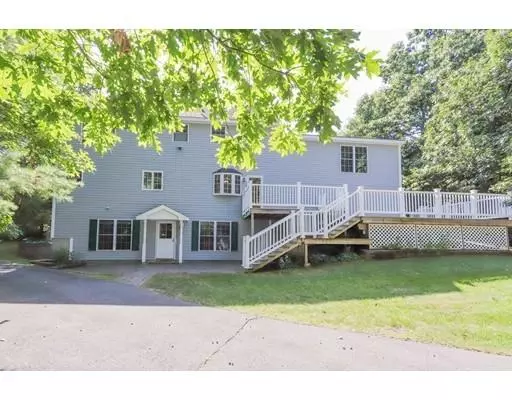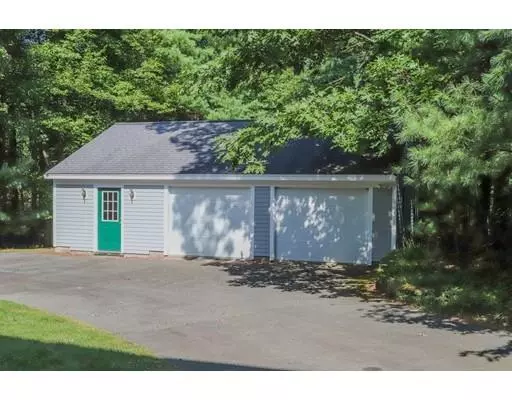$587,000
$599,000
2.0%For more information regarding the value of a property, please contact us for a free consultation.
4 Rocky Woods Rd Groveland, MA 01834
4 Beds
3.5 Baths
3,768 SqFt
Key Details
Sold Price $587,000
Property Type Single Family Home
Sub Type Single Family Residence
Listing Status Sold
Purchase Type For Sale
Square Footage 3,768 sqft
Price per Sqft $155
MLS Listing ID 72555890
Sold Date 12/04/19
Style Colonial
Bedrooms 4
Full Baths 3
Half Baths 1
Year Built 2001
Annual Tax Amount $8,133
Tax Year 2019
Lot Size 1.310 Acres
Acres 1.31
Property Description
Nestled in a lovely subdivision, this 3,768 sq ft, well constructed home, offers ALOT ! How about a four room IN LAW or TEEN SUITE apartment with it's own private driveway AND a detached 2 car garage. Looking for an insulated/heated WORK SHOP or HOME OFFICE? Look no further. The main house comprises an exceptionally large kitchen and eat in area that opens to a 24 x 24 cathedral family room beautifully designed with southern yellow pine and center beaded paneling- Gorgeous! Formal dining and living rooms and first floor laundry. The 2nd floor bedrooms are large and the Master bedroom offers a walk in closet and a private bathroom. The office on the 2nd floor conveniently abuts the walk up attic. Privacy abounds here. Relax on either the full length front porch or the extended rear deck. 4 bedrooms, 3.5 bathrooms, 2 laundry areas, a heated Work shop/ HOME OFFICE and TWO 2 - car garages. The SHOP CAN CONVERT TO A 5TH BAY GARAGE. Great property!!
Location
State MA
County Essex
Zoning res
Direction Rt 113 or Rt 97 to King Street to Rocky Woods Road.
Rooms
Family Room Cathedral Ceiling(s), Flooring - Wall to Wall Carpet, Window(s) - Picture, Beadboard
Basement Full, Finished, Walk-Out Access, Interior Entry, Concrete
Primary Bedroom Level Second
Dining Room Flooring - Hardwood, Wainscoting
Kitchen Flooring - Wall to Wall Carpet, Flooring - Laminate, Dining Area, Deck - Exterior, Exterior Access, Open Floorplan, Stainless Steel Appliances, Peninsula
Interior
Interior Features Bathroom - 3/4, Closet, Dining Area, Open Floor Plan, Recessed Lighting, Home Office, Inlaw Apt.
Heating Baseboard, Natural Gas
Cooling Central Air
Flooring Tile, Vinyl, Carpet, Hardwood, Flooring - Wall to Wall Carpet, Flooring - Laminate
Fireplaces Number 1
Appliance Range, Dishwasher, Microwave, Refrigerator, Washer, Dryer, Gas Water Heater, Utility Connections for Electric Range, Utility Connections for Electric Oven, Utility Connections for Electric Dryer
Laundry Dryer Hookup - Electric, Washer Hookup, Bathroom - Half, Flooring - Stone/Ceramic Tile, First Floor
Exterior
Exterior Feature Other
Garage Spaces 4.0
Community Features Public Transportation, Shopping, Park, Walk/Jog Trails, Stable(s), Medical Facility, Laundromat, Conservation Area, Highway Access, House of Worship, Marina, Public School, T-Station
Utilities Available for Electric Range, for Electric Oven, for Electric Dryer, Washer Hookup
Roof Type Shingle
Total Parking Spaces 8
Garage Yes
Building
Lot Description Cul-De-Sac, Corner Lot, Level
Foundation Concrete Perimeter
Sewer Private Sewer
Water Public
Schools
Elementary Schools Bagnall
Middle Schools Pentucket
High Schools Pentucket
Read Less
Want to know what your home might be worth? Contact us for a FREE valuation!

Our team is ready to help you sell your home for the highest possible price ASAP
Bought with Dena Dehullu • Keller Williams Realty






