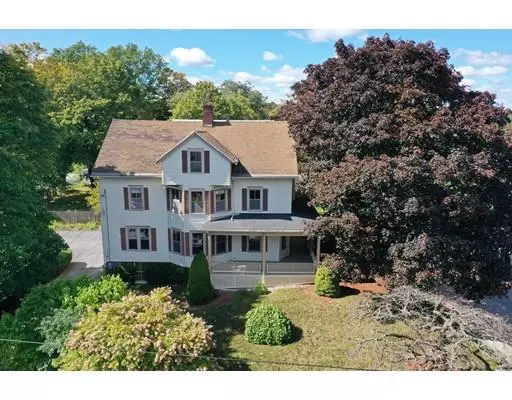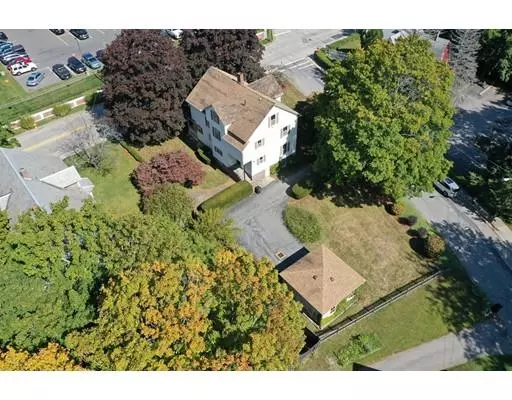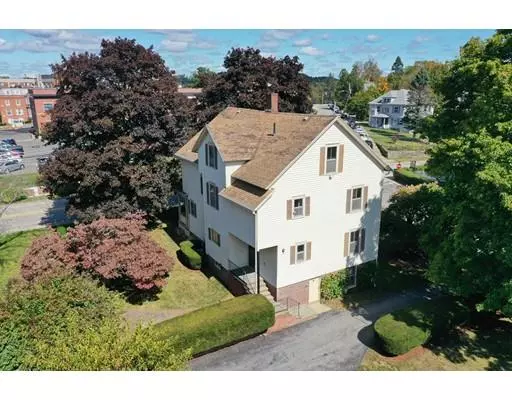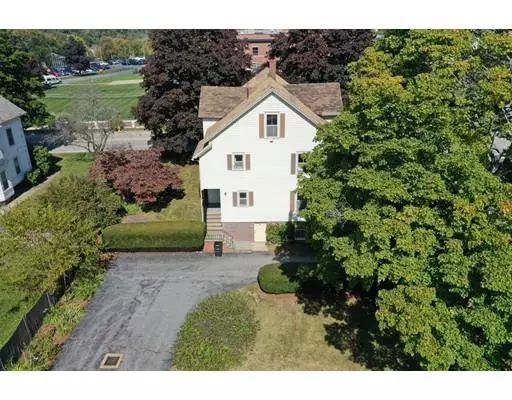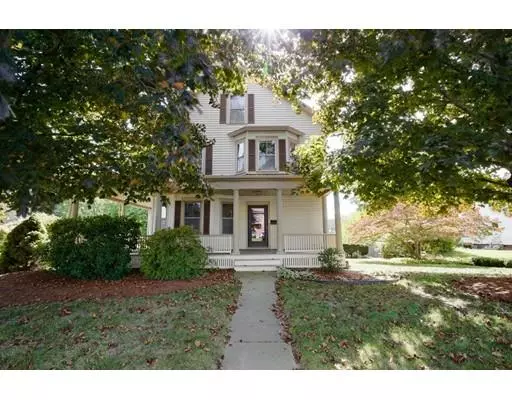$269,000
$269,900
0.3%For more information regarding the value of a property, please contact us for a free consultation.
97 South St Southbridge, MA 01550
4 Beds
1.5 Baths
2,636 SqFt
Key Details
Sold Price $269,000
Property Type Single Family Home
Sub Type Single Family Residence
Listing Status Sold
Purchase Type For Sale
Square Footage 2,636 sqft
Price per Sqft $102
MLS Listing ID 72573619
Sold Date 12/09/19
Style Colonial
Bedrooms 4
Full Baths 1
Half Baths 1
HOA Y/N false
Year Built 1880
Annual Tax Amount $4,607
Tax Year 2018
Lot Size 0.350 Acres
Acres 0.35
Property Description
Beautifully detailed and historic circa 1880 Colonial. This classic home has preserved its gorgeous character with wood trim, high ceilings, wood floors and pocket doors through out. Set on its own 0.35-acre, corner, professionally landscaped parcel, this home offers 2,636 sq ft of living space, 10 rooms, 5 bedrooms (public record states 4), 1 and 1/2 baths, built-in cabinets, and 2 cedar closets. Enjoy the large wrap around porch and expanded yard. There is a two car detached garage with plenty of additional parking, full walk out basement (1,252 sq ft), and an unfinished walk up attic (1,252 sq ft) that have potential for a variety of uses. With a bit of updating, restore this home to grandeur. Close to town & all major routes to Sturbridge, Worcester & Boston. Zoned 2-family, the possibilities for this home are endless. Contractors take note. Buyer and Buyers Agents to confirm all information contained herein.
Location
State MA
County Worcester
Zoning 2F
Direction South Street to Orchard Street (Driveway and back door)
Rooms
Basement Full, Walk-Out Access, Interior Entry, Concrete, Unfinished
Primary Bedroom Level Second
Dining Room Closet/Cabinets - Custom Built, Flooring - Hardwood, Lighting - Pendant
Kitchen Flooring - Vinyl, Dining Area, Country Kitchen, Lighting - Pendant
Interior
Interior Features Bathroom - Half, Cathedral Ceiling(s), Lighting - Pendant, Vestibule, Lighting - Sconce, Closet - Cedar, Attic Access, Entrance Foyer, Sitting Room, Center Hall, Mud Room, Laundry Chute, Internet Available - DSL
Heating Forced Air, Oil
Cooling Central Air
Flooring Wood, Vinyl, Carpet, Flooring - Hardwood, Flooring - Vinyl
Fireplaces Number 1
Fireplaces Type Living Room
Appliance Range, Dishwasher, Disposal, Trash Compactor, Microwave, Refrigerator, Freezer, ENERGY STAR Qualified Refrigerator, Utility Connections for Electric Range, Utility Connections for Electric Dryer
Laundry Closet - Walk-in, Flooring - Vinyl, Electric Dryer Hookup, Laundry Chute, Washer Hookup, Lighting - Overhead, First Floor
Exterior
Exterior Feature Rain Gutters, Professional Landscaping
Garage Spaces 2.0
Community Features Public Transportation, Shopping, Tennis Court(s), Park, Golf, Medical Facility, Laundromat, Conservation Area, Highway Access, House of Worship, Private School, Public School
Utilities Available for Electric Range, for Electric Dryer
Roof Type Shingle
Total Parking Spaces 6
Garage Yes
Building
Lot Description Corner Lot, Level
Foundation Stone
Sewer Public Sewer
Water Public
Schools
Elementary Schools West Street
Middle Schools Southbridge
High Schools Southbridge
Others
Senior Community false
Read Less
Want to know what your home might be worth? Contact us for a FREE valuation!

Our team is ready to help you sell your home for the highest possible price ASAP
Bought with Ross Zuckerman • Full Circle Realty LLC


