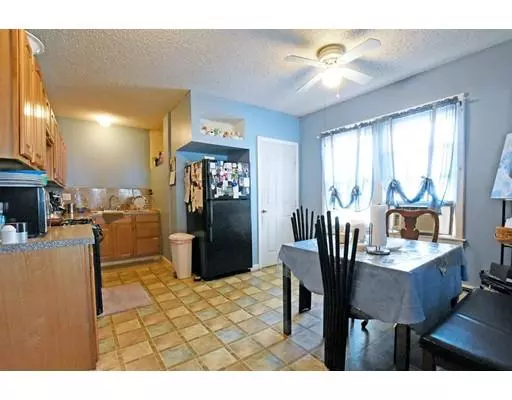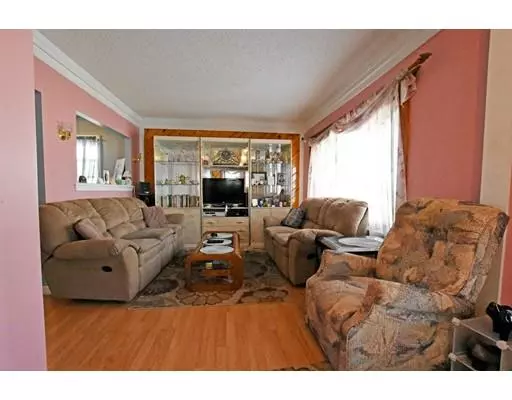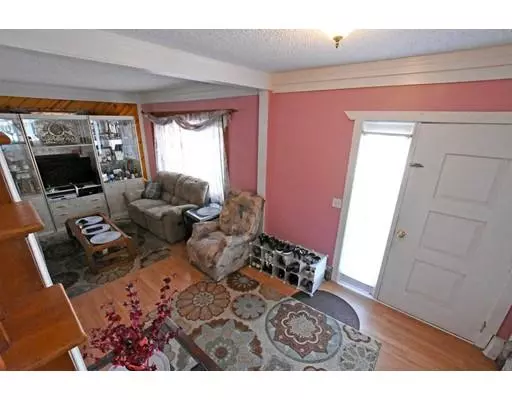$185,000
$199,900
7.5%For more information regarding the value of a property, please contact us for a free consultation.
816 Weeden Street Pawtucket, RI 02860
3 Beds
2.5 Baths
1,708 SqFt
Key Details
Sold Price $185,000
Property Type Single Family Home
Sub Type Single Family Residence
Listing Status Sold
Purchase Type For Sale
Square Footage 1,708 sqft
Price per Sqft $108
Subdivision Fairlawn
MLS Listing ID 72557696
Sold Date 12/30/19
Style Cape, Bungalow
Bedrooms 3
Full Baths 2
Half Baths 1
HOA Y/N false
Year Built 1940
Annual Tax Amount $2,613
Tax Year 2018
Lot Size 4,356 Sqft
Acres 0.1
Property Description
Terrific potential throughout this spacious bungalow offering a central location with perfect mix of small-town charm & big-city amenities with off street parking. Step from the front porch into the light filled living room with honey toned floors that opens to the streamlined dine-in fully applianced kitchen showcasing ample cabinets & counter space. There is a generously proportioned master bedroom & vintage style full bath also conveniently on this main level with two additional bedrooms & half bath on the second level. Downstairs, the finished lower level boasts additional living space with second kitchen, full bath, den & large open living room that walks out to the fenced yard with patio & mature trees. Ideal setup for in-law or growing family. This home comes complete with efficient three zone gas heating, gas hot water & updated windows. Conveniently located, close to all area amenities & I95 to Providence & Boston, making for an easy commute. Don't miss this great opportunity.
Location
State RI
County Providence
Zoning RT
Direction Power Road to Weeden Street
Rooms
Basement Full, Finished, Walk-Out Access, Interior Entry
Primary Bedroom Level First
Interior
Interior Features Den, Living/Dining Rm Combo, Kitchen
Heating Baseboard, Natural Gas
Cooling None
Flooring Vinyl, Laminate
Appliance Range, Dishwasher, Refrigerator, Gas Water Heater, Tank Water Heater
Exterior
Exterior Feature Stone Wall
Fence Fenced/Enclosed, Fenced
Community Features Public Transportation, Shopping, Highway Access, Sidewalks
Roof Type Asphalt/Composition Shingles
Total Parking Spaces 1
Garage No
Building
Foundation Block
Sewer Public Sewer
Water Public
Others
Senior Community false
Read Less
Want to know what your home might be worth? Contact us for a FREE valuation!

Our team is ready to help you sell your home for the highest possible price ASAP
Bought with Non Member • The Mercurio Group Real Estate






