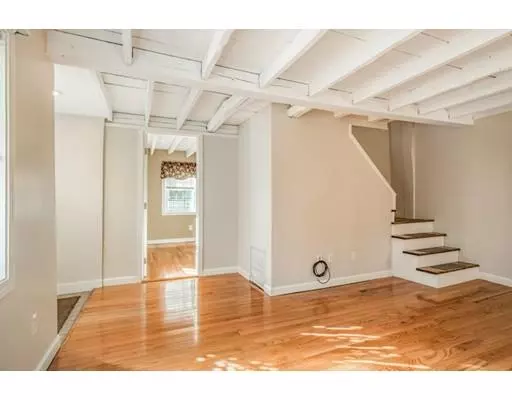$320,000
$319,000
0.3%For more information regarding the value of a property, please contact us for a free consultation.
75 Main Street Groveland, MA 01834
2 Beds
1 Bath
1,197 SqFt
Key Details
Sold Price $320,000
Property Type Single Family Home
Sub Type Single Family Residence
Listing Status Sold
Purchase Type For Sale
Square Footage 1,197 sqft
Price per Sqft $267
MLS Listing ID 72592145
Sold Date 12/30/19
Style Colonial, Antique
Bedrooms 2
Full Baths 1
HOA Y/N false
Year Built 1780
Annual Tax Amount $2,787
Tax Year 2019
Lot Size 6,098 Sqft
Acres 0.14
Property Description
This New England Colonial has been given a new lease on life with major upgrades in all the smart areas. Recent updates include new high efficiency furnace, windows, roof, upgraded electrical service, vinyl siding, and an upgraded kitchen complete with granite counters and beautiful shaker-style cabinets. Wood flooring through most of the home & original construction timbers greets you in the living room. A first-floor bonus room could be an office space or formal dining room, whatever you need. The second floor offers two bedrooms for your repose with wood flooring and wonderful natural light. The rear deck leads to a small section of the yard fenced for the fourlegged friends, a brick patio and an area for gardening. The rest of the yard is a charming 'secret garden', that includes four different grapevines, waiting for your touch. This home's history offers solidity, longevity and now, with modern upgrades, and energy-efficient footprint for the new homeowner.
Location
State MA
County Essex
Zoning RB
Direction RT 97 to Main Street.
Rooms
Basement Full, Interior Entry, Bulkhead, Sump Pump, Dirt Floor
Primary Bedroom Level Second
Kitchen Bathroom - Full, Flooring - Stone/Ceramic Tile, Dining Area, Countertops - Stone/Granite/Solid, Breakfast Bar / Nook, Cabinets - Upgraded, Dryer Hookup - Gas, Exterior Access, Open Floorplan, Recessed Lighting, Remodeled, Washer Hookup, Gas Stove, Lighting - Pendant
Interior
Interior Features Closet, Bonus Room
Heating Forced Air, Natural Gas
Cooling Window Unit(s)
Flooring Wood, Tile, Flooring - Hardwood
Appliance Range, Dishwasher, Microwave, Washer, Dryer, Electric Water Heater, Plumbed For Ice Maker, Utility Connections for Gas Range, Utility Connections for Gas Dryer
Laundry Washer Hookup
Exterior
Fence Fenced
Community Features Golf, Laundromat, Conservation Area, House of Worship, Public School
Utilities Available for Gas Range, for Gas Dryer, Washer Hookup, Icemaker Connection
Roof Type Shingle, Rubber
Total Parking Spaces 4
Garage No
Building
Lot Description Cleared, Level
Foundation Stone
Sewer Public Sewer
Water Public
Others
Senior Community false
Read Less
Want to know what your home might be worth? Contact us for a FREE valuation!

Our team is ready to help you sell your home for the highest possible price ASAP
Bought with Kerrilynn Yemma • RE/MAX On The River, Inc.






