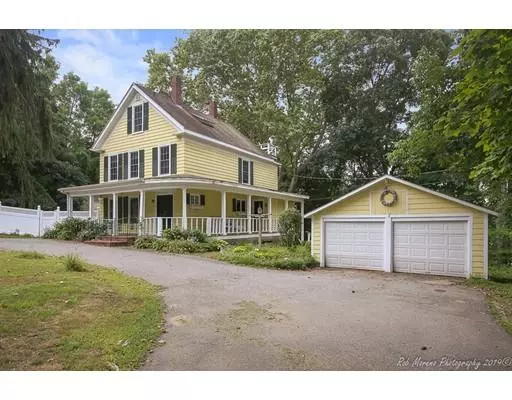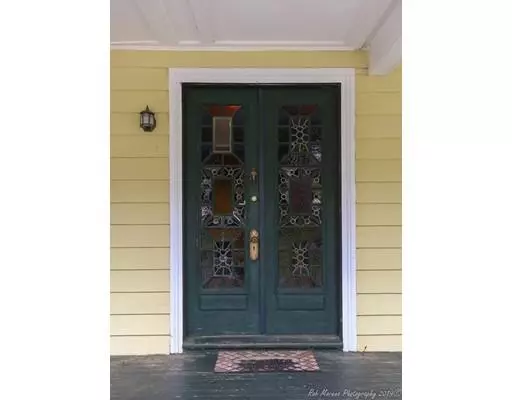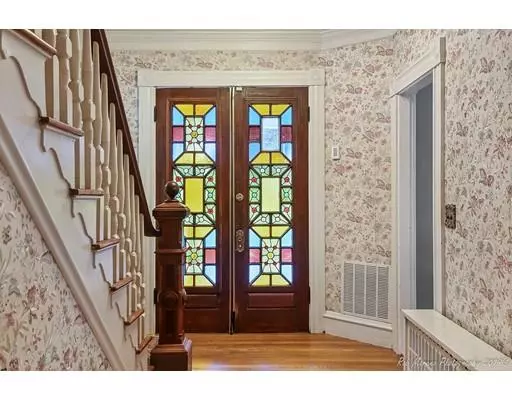$420,000
$429,000
2.1%For more information regarding the value of a property, please contact us for a free consultation.
97 King St Groveland, MA 01834
3 Beds
3.5 Baths
2,241 SqFt
Key Details
Sold Price $420,000
Property Type Single Family Home
Sub Type Single Family Residence
Listing Status Sold
Purchase Type For Sale
Square Footage 2,241 sqft
Price per Sqft $187
MLS Listing ID 72562996
Sold Date 01/10/20
Style Colonial
Bedrooms 3
Full Baths 3
Half Baths 1
Year Built 1872
Annual Tax Amount $6,338
Tax Year 2019
Lot Size 1.000 Acres
Acres 1.0
Property Description
It's country living at its best. Enjoy the natural beauty of the wooded forest and neighborhood from the comfort of your wrap around porch. A spacious country styled kitchen, adorned with a pantry and mud room, has access from both the garage and porch. Included is a reading nook off of the dining room and master bedroom. The third floor/attic is finished with a sky light and full bath. This beautiful home comes complete with a home office on the lower level, with it's own entrance and bath. A pool house and fenced in yard complete this property with plenty of room to entertain your guests. It's a wonderful property that's ready to move into, and has many exciting possibilities for the future. Motivated Seller!!!
Location
State MA
County Essex
Zoning RB
Direction 97 to King St or Center St to King St.
Rooms
Basement Full, Partially Finished, Sump Pump
Primary Bedroom Level Second
Dining Room Closet/Cabinets - Custom Built, Flooring - Wood, Balcony / Deck
Kitchen Flooring - Stone/Ceramic Tile, Countertops - Stone/Granite/Solid, Breakfast Bar / Nook, Stainless Steel Appliances
Interior
Interior Features Recessed Lighting, Bathroom - 1/4, Home Office, Bonus Room, Bathroom
Heating Steam, Oil
Cooling None
Flooring Flooring - Stone/Ceramic Tile, Flooring - Laminate, Flooring - Wood
Fireplaces Number 1
Appliance Range, Refrigerator, Washer, Dryer, Utility Connections for Electric Range
Exterior
Exterior Feature Storage
Garage Spaces 2.0
Community Features Shopping, Park, Walk/Jog Trails, Stable(s), Golf, Laundromat, Conservation Area, Highway Access, House of Worship, Marina, Public School
Utilities Available for Electric Range
Roof Type Shingle
Total Parking Spaces 6
Garage Yes
Building
Lot Description Wooded, Cleared, Gentle Sloping
Foundation Stone
Sewer Private Sewer
Water Public
Schools
High Schools Pentucket
Others
Acceptable Financing Contract
Listing Terms Contract
Read Less
Want to know what your home might be worth? Contact us for a FREE valuation!

Our team is ready to help you sell your home for the highest possible price ASAP
Bought with Deborah Terlik • Keller Williams Realty Evolution






