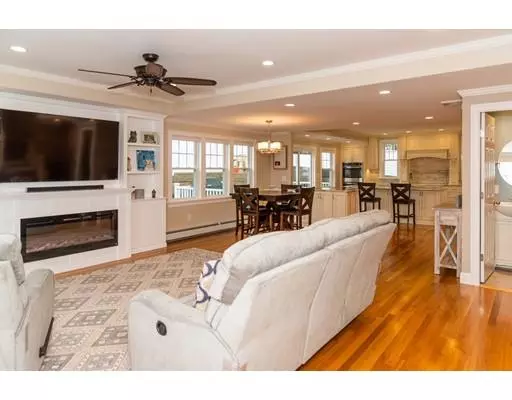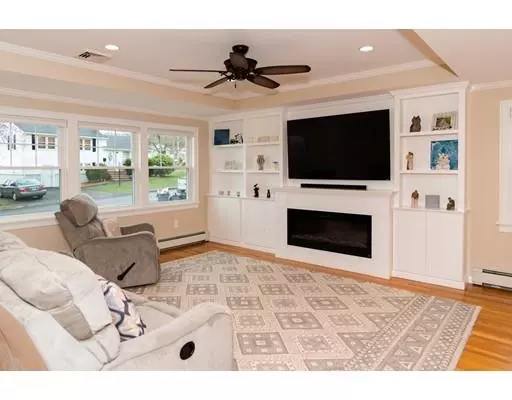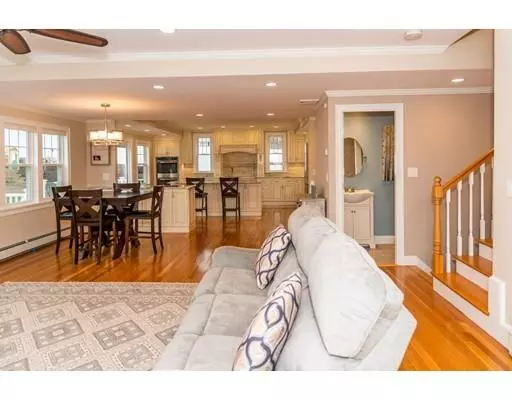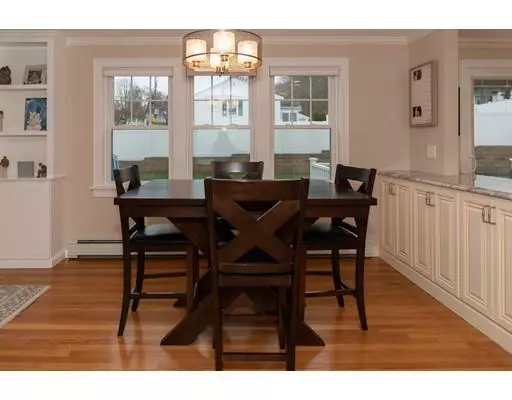$615,000
$589,900
4.3%For more information regarding the value of a property, please contact us for a free consultation.
1 Paul Ave Peabody, MA 01960
3 Beds
2.5 Baths
1,928 SqFt
Key Details
Sold Price $615,000
Property Type Single Family Home
Sub Type Single Family Residence
Listing Status Sold
Purchase Type For Sale
Square Footage 1,928 sqft
Price per Sqft $318
Subdivision Rolling Hill
MLS Listing ID 72485048
Sold Date 01/29/20
Bedrooms 3
Full Baths 2
Half Baths 1
Year Built 1957
Annual Tax Amount $5,152
Tax Year 2019
Lot Size 0.320 Acres
Acres 0.32
Property Description
Magnificent, casual elegance with today's luxurious amenities and beautiful curb appeal sited on a corner lot in the Rolling Hills. Appreciate this gorgeous open floor plan featuring large fire-placed living room with tray ceiling, hardwood floors, recessed lighting, dining room with lots of sunlight. gourmet kitchen with top-of-line appliances, granite counter tops, soft close cabinetry, large center island and tray ceiling. 3 bedrooms with ample closet and hardwood floors. Beautifully renovated baths with radiant floors. Central A/C. Lower level offers fire-placed family room with full bath. This home has everything you would want; fully fenced in yard with irrigation system, maintenance free deck with natural gas line for gas cooking. 2 car garage, 2 driveways for plenty of parking. Most of the improvements have been done within the last 5 years, windows, baths, kitchen, fire-places, heating system, electrical, water treatment, fence, shed, yard and much much more!
Location
State MA
County Essex
Zoning R1B
Direction Lowell St - Albert Rd - Nancy Ave - Paul Ave
Rooms
Family Room Bathroom - Full, Closet, Flooring - Wall to Wall Carpet, Recessed Lighting, Remodeled
Basement Full, Interior Entry, Bulkhead, Concrete, Unfinished
Primary Bedroom Level Second
Dining Room Flooring - Hardwood, Open Floorplan, Recessed Lighting, Remodeled, Crown Molding
Kitchen Closet/Cabinets - Custom Built, Flooring - Hardwood, Countertops - Stone/Granite/Solid, Kitchen Island, Deck - Exterior, Open Floorplan, Recessed Lighting, Remodeled, Slider, Stainless Steel Appliances, Pot Filler Faucet, Crown Molding
Interior
Heating Baseboard, Radiant, Natural Gas, Electric
Cooling Central Air
Flooring Tile, Carpet, Hardwood
Fireplaces Number 2
Fireplaces Type Family Room, Living Room
Appliance Oven, Dishwasher, Disposal, Microwave, Washer, Dryer, ENERGY STAR Qualified Refrigerator, ENERGY STAR Qualified Dishwasher, Cooktop, Oven - ENERGY STAR, Gas Water Heater, Plumbed For Ice Maker, Utility Connections for Electric Range, Utility Connections for Electric Oven, Utility Connections for Electric Dryer
Laundry In Basement
Exterior
Exterior Feature Rain Gutters, Storage
Garage Spaces 2.0
Fence Fenced/Enclosed, Fenced
Utilities Available for Electric Range, for Electric Oven, for Electric Dryer, Icemaker Connection
Roof Type Shingle
Total Parking Spaces 4
Garage Yes
Building
Lot Description Corner Lot, Level
Foundation Concrete Perimeter
Sewer Public Sewer
Water Public
Read Less
Want to know what your home might be worth? Contact us for a FREE valuation!

Our team is ready to help you sell your home for the highest possible price ASAP
Bought with Kristina Vamvouklis • Keller Williams Realty Evolution






