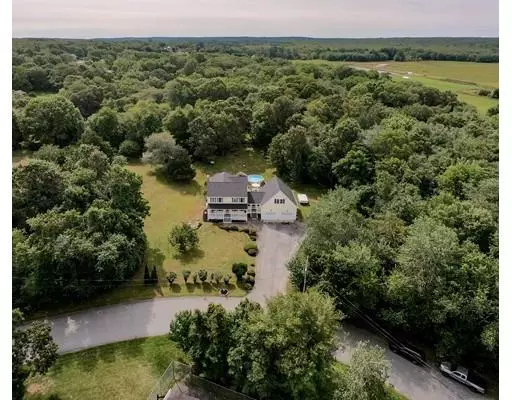$480,000
$499,000
3.8%For more information regarding the value of a property, please contact us for a free consultation.
41 Crest Tiverton, RI 02878
5 Beds
3.5 Baths
3,210 SqFt
Key Details
Sold Price $480,000
Property Type Single Family Home
Sub Type Single Family Residence
Listing Status Sold
Purchase Type For Sale
Square Footage 3,210 sqft
Price per Sqft $149
Subdivision Crandall Road
MLS Listing ID 72560833
Sold Date 01/24/20
Style Colonial
Bedrooms 5
Full Baths 3
Half Baths 1
HOA Y/N false
Year Built 2000
Annual Tax Amount $7,337
Tax Year 2019
Lot Size 4.340 Acres
Acres 4.34
Property Description
An abundance of PRIVACY & SPACE comes w/ this lovely South Tiverton property. Tucked away on a 4.3 acre cul-de-sac, this 5 bedroom home offers space for everyone. Some of the lovely interior features include hardwood flooring throughout the first level, vaulted, bead board ceilings, pocket doors, cozy gas stove, granite countertops, ample closet space & the spacious mudroom can double as a home office. This home truly makes multigenerational living easy with its wonderful, 1st floor MBR Suite addition, previously used as a in-law, complete with its own living room and full bath. Additional, permitted living space in the basement includes a bedroom, family rm & bath. Oversized, heated 2 car garage offers an unfinished bonus room above for even more potential living space. New roof, upgraded 5 bedroom septic, maintenance free exterior and decking. Park-like grounds offers great entertaining space w/ paver patio, pool, hot tub and two garden sheds. Subj. to Seller Finding Suitable Housing
Location
State RI
County Newport
Zoning RES
Direction RT 81/Crandall Road to Crest Road
Rooms
Family Room Wood / Coal / Pellet Stove, Flooring - Hardwood
Basement Full, Partially Finished, Interior Entry, Bulkhead, Sump Pump
Primary Bedroom Level First
Dining Room Closet, Flooring - Hardwood
Kitchen Flooring - Hardwood, Pantry, Countertops - Stone/Granite/Solid, Country Kitchen
Interior
Interior Features Cathedral Ceiling(s), Beadboard, Mud Room, Sauna/Steam/Hot Tub
Heating Central, Baseboard, Oil, Propane, Wood Stove
Cooling None
Flooring Tile, Vinyl, Carpet, Hardwood, Flooring - Hardwood
Appliance Range, Dishwasher, Microwave, Refrigerator, Washer, Dryer, Tank Water Heater, Utility Connections for Electric Range
Laundry Flooring - Hardwood, First Floor
Exterior
Exterior Feature Rain Gutters, Storage, Garden, Horses Permitted
Garage Spaces 2.0
Pool Above Ground
Community Features Shopping, Pool, Tennis Court(s), Park, Walk/Jog Trails, Stable(s), Bike Path, Conservation Area, Highway Access, House of Worship, Marina, Public School
Utilities Available for Electric Range
Waterfront Description Beach Front, Ocean, River, 1 to 2 Mile To Beach, Beach Ownership(Public)
Roof Type Shingle
Total Parking Spaces 8
Garage Yes
Private Pool true
Building
Lot Description Cul-De-Sac, Wooded, Level
Foundation Concrete Perimeter
Sewer Private Sewer
Water Private
Schools
Elementary Schools Ranger
Middle Schools Tms
High Schools Ths
Others
Senior Community false
Acceptable Financing Contract
Listing Terms Contract
Read Less
Want to know what your home might be worth? Contact us for a FREE valuation!

Our team is ready to help you sell your home for the highest possible price ASAP
Bought with Non Member • Non Member Office






