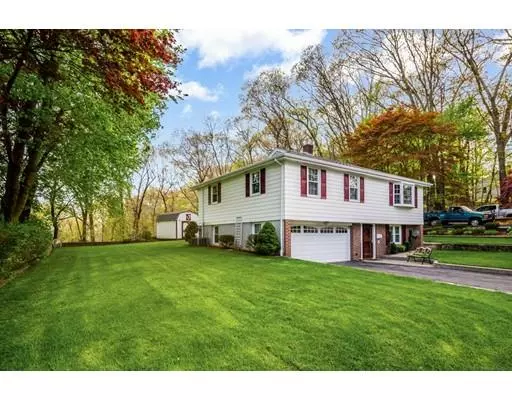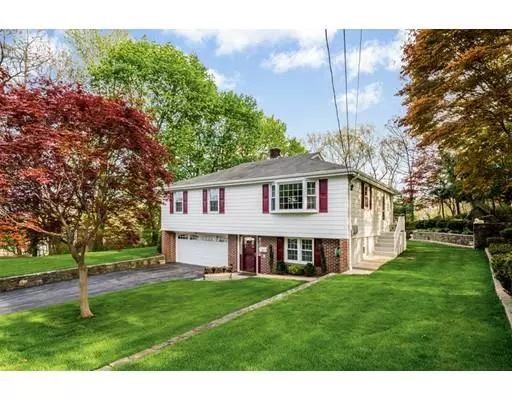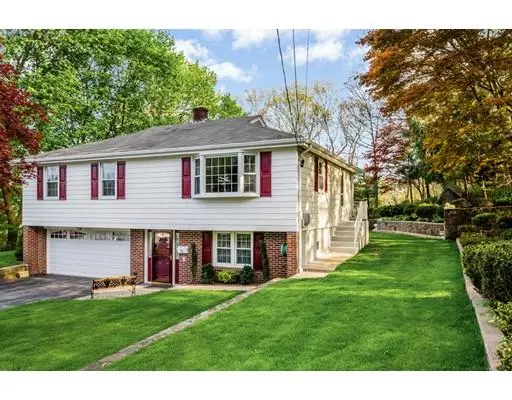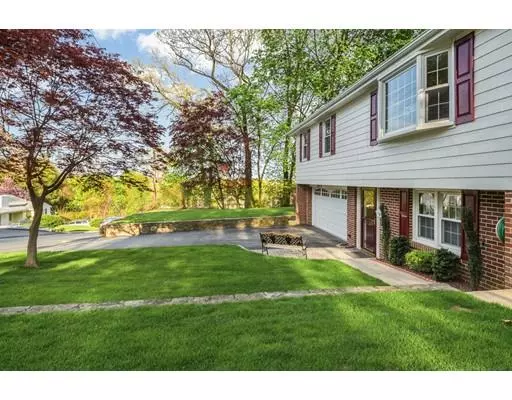$347,000
$340,000
2.1%For more information regarding the value of a property, please contact us for a free consultation.
14 Parker St Lincoln, RI 02865
3 Beds
1.5 Baths
2,480 SqFt
Key Details
Sold Price $347,000
Property Type Single Family Home
Sub Type Single Family Residence
Listing Status Sold
Purchase Type For Sale
Square Footage 2,480 sqft
Price per Sqft $139
MLS Listing ID 72506834
Sold Date 07/26/19
Style Raised Ranch
Bedrooms 3
Full Baths 1
Half Baths 1
HOA Y/N false
Year Built 1965
Annual Tax Amount $4,785
Tax Year 2018
Lot Size 0.480 Acres
Acres 0.48
Property Description
BUYERS LOOKING FOR IMMACULATE CONDITION INSIDE AND OUT, WELCOME TO LINCOLN'S NEWEST OFFERING ON PARKER ST. Meticulous Seller upgraded many features including new kitchen with granite counter tops, glass tile border, garden window, custom granite table with soft close drawers and dimmable under cabinet & recessed lighting. Dining Room has new Andersen Slider with custom built corner bar and wine rack, updated electrical and vertical blinds. Family Room has new surround sound, new floors and recessed lighting. Updates to garage include tool room, Epoxy floor, full insulation, and workshop. Exterior features cedar shingles, Harvey windows, which lead to spectacular dual decks with retractable awning, specialty lighting, and custom seating overlooking a uniquely designed exterior landscape with custom plantings and over sized shed. **Feature sheet with additional details & floor plans available.Close to area amenities/great location.CALL TODAY TO TAKE A LOOK
Location
State RI
County Providence
Zoning RL9
Direction Lonsdale Ave (122) to Walker St to Smithfield Ave (126) to Parker Street.
Rooms
Family Room Bathroom - Half, Ceiling Fan(s), Closet, Flooring - Stone/Ceramic Tile, Cable Hookup, Recessed Lighting, Remodeled
Basement Full, Finished, Walk-Out Access, Interior Entry, Garage Access
Primary Bedroom Level First
Dining Room Flooring - Hardwood, Exterior Access, Open Floorplan, Slider
Kitchen Ceiling Fan(s), Flooring - Stone/Ceramic Tile, Countertops - Stone/Granite/Solid, Countertops - Paper Based, Countertops - Upgraded, Kitchen Island, Breakfast Bar / Nook, Cabinets - Upgraded, Exterior Access, Open Floorplan, Recessed Lighting, Stainless Steel Appliances, Gas Stove
Interior
Interior Features Walk-In Closet(s), Closet, Attic Access, Center Hall, Wired for Sound
Heating Baseboard, Natural Gas
Cooling Central Air
Flooring Wood, Tile, Flooring - Hardwood
Appliance Range, Dishwasher, Gas Water Heater, Plumbed For Ice Maker, Utility Connections for Gas Range, Utility Connections for Electric Oven, Utility Connections for Gas Dryer
Laundry Closet/Cabinets - Custom Built, Electric Dryer Hookup, Gas Dryer Hookup, Washer Hookup, In Basement
Exterior
Exterior Feature Storage, Professional Landscaping, Sprinkler System, Decorative Lighting
Garage Spaces 2.0
Community Features Public Transportation, Shopping, Tennis Court(s), Park, Walk/Jog Trails, Bike Path, Conservation Area, Highway Access, House of Worship, Private School, Public School
Utilities Available for Gas Range, for Electric Oven, for Gas Dryer, Washer Hookup, Icemaker Connection
View Y/N Yes
View Scenic View(s)
Roof Type Shingle
Total Parking Spaces 2
Garage Yes
Building
Lot Description Wooded, Additional Land Avail., Cleared, Gentle Sloping, Level, Sloped
Foundation Concrete Perimeter
Sewer Public Sewer
Water Public
Others
Senior Community false
Read Less
Want to know what your home might be worth? Contact us for a FREE valuation!

Our team is ready to help you sell your home for the highest possible price ASAP
Bought with Lisa Barbary • RE/MAX On The Move






