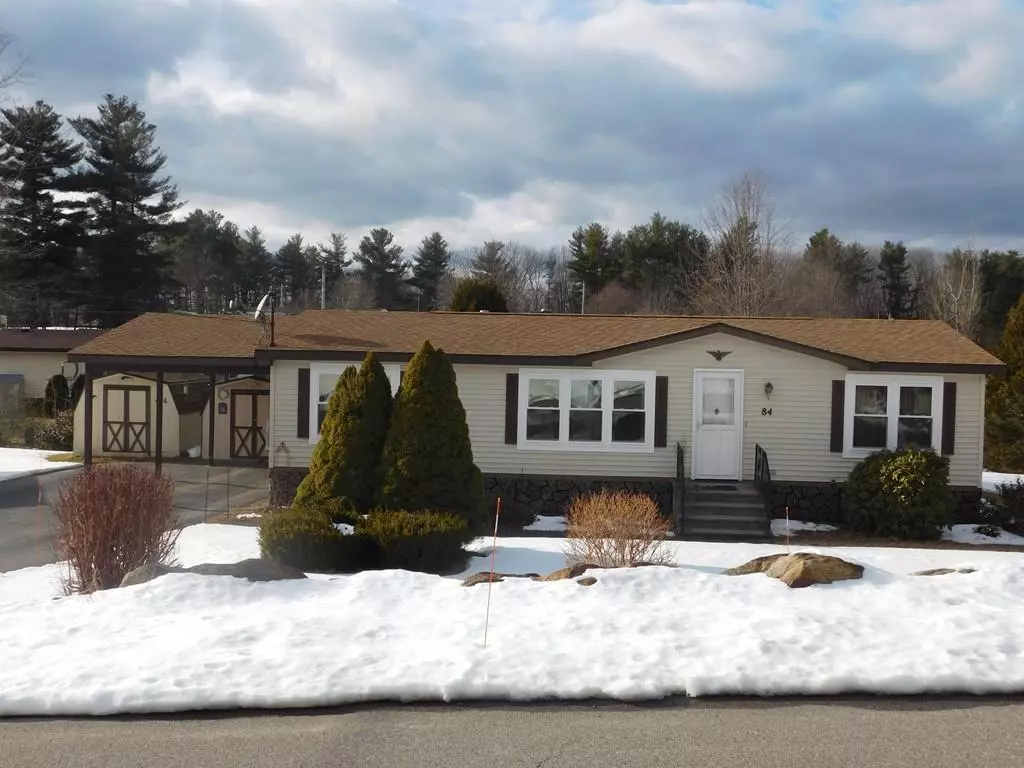$127,500
$130,000
1.9%For more information regarding the value of a property, please contact us for a free consultation.
84 Champagne Road Gardner, MA 01440
2 Beds
2 Baths
1,056 SqFt
Key Details
Sold Price $127,500
Property Type Single Family Home
Sub Type Single Family Residence
Listing Status Sold
Purchase Type For Sale
Square Footage 1,056 sqft
Price per Sqft $120
Subdivision Heritage Village
MLS Listing ID 72614610
Sold Date 02/20/20
Style Ranch
Bedrooms 2
Full Baths 2
HOA Fees $463/mo
HOA Y/N true
Year Built 1987
Property Description
Welcome to Heritage Village a highly desired 55+ adult community. Simplify your life with this move in ready/low maintenance ranch style home. The kitchen offers plenty of cabinet space, a breakfast/serving bar and skylight. The living room and dining area share an open floor plan with a vaulted ceiling for a nice spacious feeling. Master bedroom with master bath. Second bedroom with access to main bath. Nice closet space throughout. Washer/dryer area with cabinets for storage. BONUS - enjoy alfresco dining, reading or afternoon naps in the three season room, conveniently located off the kitchen. Maintenance free exterior with vinyl siding, new windows installed in 2019, new roof 2008, hot water heater 2019 and heating system 2009. Carport, two garden sheds and the perfect size yard, easy to care for and plenty of room for a garden. Pet friendly. Close to every day amenities, Rte 2 & 140. Park Fee of $463 includes, trash removal, water/sewer, street maintenance, land rental.
Location
State MA
County Worcester
Direction East Broadway to 2A to Heritage Village
Rooms
Primary Bedroom Level First
Dining Room Vaulted Ceiling(s), Flooring - Laminate, Open Floorplan
Kitchen Skylight, Breakfast Bar / Nook
Interior
Interior Features Sun Room
Heating Forced Air, Oil
Cooling Wall Unit(s)
Flooring Vinyl, Carpet, Laminate
Appliance Range, Dishwasher, Microwave, Refrigerator, Washer, Dryer, Electric Water Heater, Tank Water Heater, Utility Connections for Electric Range, Utility Connections for Electric Dryer
Laundry First Floor, Washer Hookup
Exterior
Exterior Feature Storage
Community Features Shopping, Park, Walk/Jog Trails, Golf, Medical Facility, Bike Path, Highway Access, T-Station
Utilities Available for Electric Range, for Electric Dryer, Washer Hookup
Roof Type Shingle
Total Parking Spaces 4
Garage Yes
Building
Lot Description Other
Foundation Slab
Sewer Public Sewer
Water Public
Others
Senior Community true
Read Less
Want to know what your home might be worth? Contact us for a FREE valuation!

Our team is ready to help you sell your home for the highest possible price ASAP
Bought with Michael Beaudoin • Coldwell Banker Residential Brokerage - Leominster






