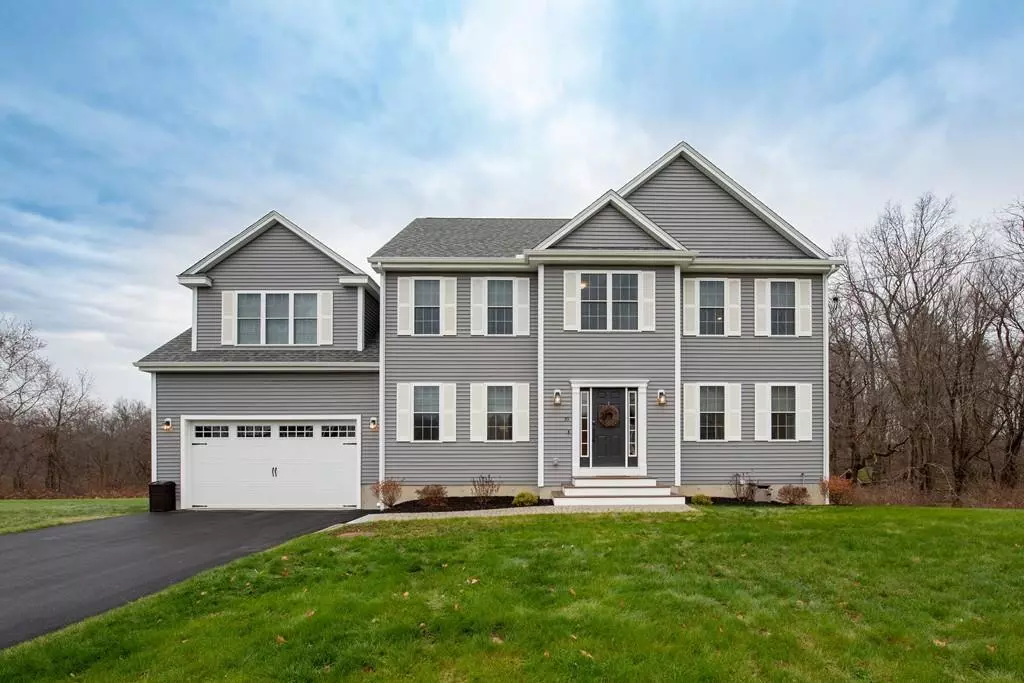$665,000
$679,900
2.2%For more information regarding the value of a property, please contact us for a free consultation.
35 Wood St Groveland, MA 01834
4 Beds
2.5 Baths
2,708 SqFt
Key Details
Sold Price $665,000
Property Type Single Family Home
Sub Type Single Family Residence
Listing Status Sold
Purchase Type For Sale
Square Footage 2,708 sqft
Price per Sqft $245
MLS Listing ID 72595945
Sold Date 02/21/20
Style Colonial
Bedrooms 4
Full Baths 2
Half Baths 1
HOA Y/N false
Year Built 2018
Annual Tax Amount $8,703
Tax Year 2019
Lot Size 1.150 Acres
Acres 1.15
Property Description
HIGH TECH HOME! Built in 2018 for the current owners, this smart home is full of custom upgrades and finishes. Kitchen boasts remote-enabled stainless steel GE Profile appliances, farmer's sink, granite countertops, gas range, island and additional eating area. Sliders lead from the kitchen to the composite deck with outdoor speakers. Living room features gas fireplace with marble surround. An elegant dining room has modern chandelier and wainscoting. Large master bedroom with walk-in closet and master bath. Master bath has upgraded lighting, double vanity and wood-tiled shower with pebble floor and rain shower head. Grey-stained red oak hardwood floors throughout both levels. Nest doorbell, Xfinity Home Security and HeOS multi-room audio throughout give you control at your fingertips. This house is move-in ready!
Location
State MA
County Essex
Zoning RB
Direction Note: Once on Wood St, GPS will stop before the house. Continue on Wood St to #35 on right.
Rooms
Basement Full, Walk-Out Access
Primary Bedroom Level Second
Dining Room Flooring - Hardwood, Wainscoting, Lighting - Overhead, Crown Molding
Kitchen Closet, Flooring - Hardwood, Dining Area, Countertops - Stone/Granite/Solid, Kitchen Island, Deck - Exterior, Recessed Lighting, Slider, Stainless Steel Appliances, Gas Stove, Lighting - Pendant
Interior
Interior Features Wired for Sound
Heating Forced Air, Propane
Cooling Central Air
Flooring Tile, Hardwood
Fireplaces Number 1
Fireplaces Type Living Room
Appliance Range, Dishwasher, Microwave, Refrigerator, Washer, Dryer, Propane Water Heater, Utility Connections for Gas Range, Utility Connections for Gas Dryer
Laundry Flooring - Stone/Ceramic Tile, Gas Dryer Hookup, Washer Hookup, Lighting - Overhead, First Floor
Exterior
Garage Spaces 2.0
Utilities Available for Gas Range, for Gas Dryer, Washer Hookup
Roof Type Shingle
Total Parking Spaces 4
Garage Yes
Building
Lot Description Cleared
Foundation Concrete Perimeter
Sewer Private Sewer
Water Public
Others
Senior Community false
Read Less
Want to know what your home might be worth? Contact us for a FREE valuation!

Our team is ready to help you sell your home for the highest possible price ASAP
Bought with Wendy Schofield Salines • Keller Williams Realty






