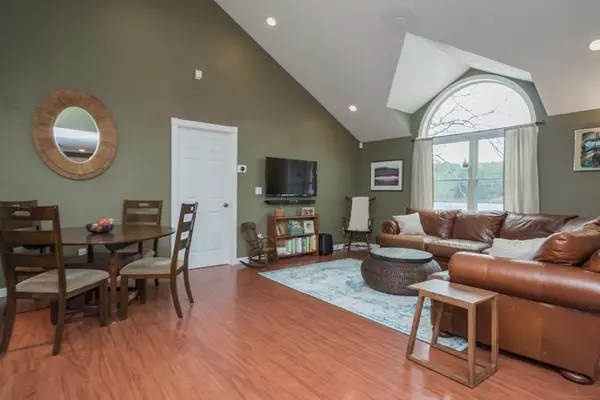$475,000
$499,900
5.0%For more information regarding the value of a property, please contact us for a free consultation.
27 Cranberry Meadow Shore Rd Charlton, MA 01507
3 Beds
2.5 Baths
3,040 SqFt
Key Details
Sold Price $475,000
Property Type Single Family Home
Sub Type Single Family Residence
Listing Status Sold
Purchase Type For Sale
Square Footage 3,040 sqft
Price per Sqft $156
Subdivision Cranberry Meadow Lake Neighborhood
MLS Listing ID 72601573
Sold Date 03/13/20
Style Contemporary, Ranch
Bedrooms 3
Full Baths 2
Half Baths 1
HOA Y/N true
Year Built 1952
Annual Tax Amount $5,072
Tax Year 2019
Lot Size 0.340 Acres
Acres 0.34
Property Description
Imagine "Living on the Water" with this spectacular triple lot Waterfront home on Cranberry Meadow Pond!!! Exciting contemporary feel, thanks to a major 2006 addition which included new systems. Modern open layout maximizes lake front living with amazing water views from every part of the home! Striking cathedral Great Room, upscale Kitchen with new stainless steel appliances, huge Master Bedroom with full whirlpool Bath and walk-in Closet, two additional Bedrooms, 2nd full Bath and Laundry Room on the main floor. One of the finished Lower levels has very large Family Room and sliders to deck and convenient half Bath. Additionally there is a 2nd walk-out finished lower level area with water views from both the Office and the Flex Rm/Den and also sliders to the deck. Cozy Pellet stove in Bsmt with handy work bench. Composite Sun Deck with firepit overlooks the extensive water's edge with dock and lush private yard with playset. Showings available now!
Location
State MA
County Worcester
Zoning R40
Direction Osgood to N. Sturbridge to Cranberry Meadow Road to Pine Road, left on Cranberry Meadow Shore Rd.
Rooms
Family Room Bathroom - Half, Flooring - Wall to Wall Carpet, Recessed Lighting, Remodeled, Slider
Basement Full, Finished, Interior Entry, Concrete
Primary Bedroom Level Main
Dining Room Flooring - Laminate, Open Floorplan, Recessed Lighting, Remodeled
Kitchen Flooring - Laminate, Dining Area, Pantry, Countertops - Stone/Granite/Solid, Kitchen Island, Cabinets - Upgraded, Open Floorplan, Recessed Lighting, Remodeled
Interior
Interior Features Recessed Lighting, Slider, Home Office, Den
Heating Baseboard, Heat Pump, Oil
Cooling Central Air
Flooring Carpet, Laminate, Flooring - Laminate
Fireplaces Number 1
Appliance Range, Dishwasher, Microwave, Refrigerator, Freezer, Washer, Utility Connections for Electric Range, Utility Connections for Electric Oven, Utility Connections for Electric Dryer
Laundry Flooring - Laminate, First Floor, Washer Hookup
Exterior
Exterior Feature Rain Gutters, Storage
Utilities Available for Electric Range, for Electric Oven, for Electric Dryer, Washer Hookup
Waterfront Description Waterfront, Lake, Dock/Mooring, Frontage, Direct Access
View Y/N Yes
View Scenic View(s)
Roof Type Shingle
Total Parking Spaces 8
Garage No
Building
Foundation Concrete Perimeter, Block
Sewer Private Sewer
Water Private
Others
Senior Community false
Read Less
Want to know what your home might be worth? Contact us for a FREE valuation!

Our team is ready to help you sell your home for the highest possible price ASAP
Bought with Lorraine Herbert • RE/MAX Prof Associates






