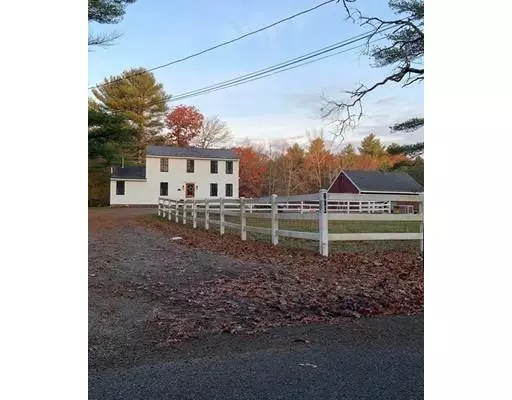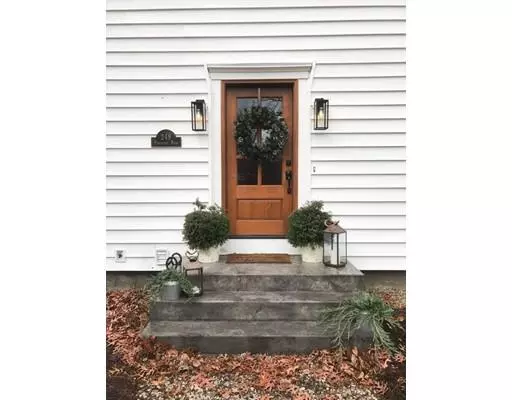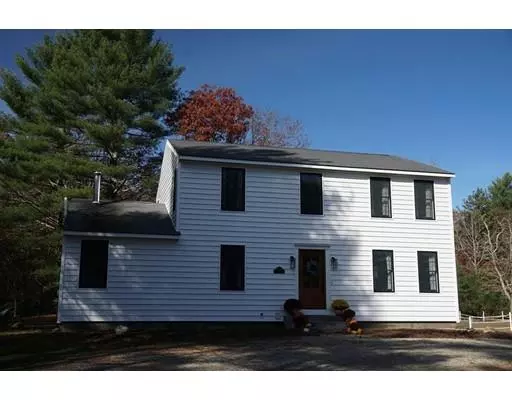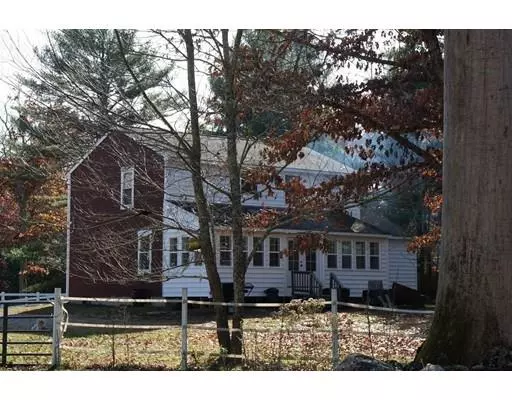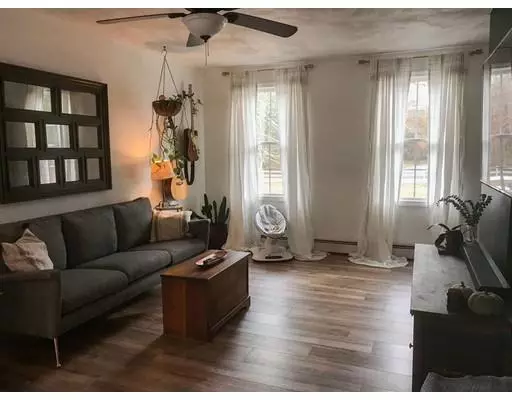$429,000
$449,888
4.6%For more information regarding the value of a property, please contact us for a free consultation.
249 Purgatory Road Exeter, RI 02822
4 Beds
2.5 Baths
2,080 SqFt
Key Details
Sold Price $429,000
Property Type Single Family Home
Sub Type Single Family Residence
Listing Status Sold
Purchase Type For Sale
Square Footage 2,080 sqft
Price per Sqft $206
MLS Listing ID 72591107
Sold Date 03/06/20
Style Colonial
Bedrooms 4
Full Baths 2
Half Baths 1
Year Built 1995
Annual Tax Amount $5,232
Tax Year 2019
Lot Size 5.400 Acres
Acres 5.4
Property Description
HORSE LOVERS DREAM! Perfect for horses, goats & chickens A one of a kind Colonial home with Horse Farm includes Paddock and a 3 stall barn. 3 bedrooms, 1 ½ baths, open concept with new finished dining area/sun room in main house and a 1 bedroom first floor in-law apartment, all set on 5.4 wooded acres where you can enjoy your privacy & tranquil country living. The home & property are well maintained, upgrades to the home include Anderson replacement windows,new doors, new siding, hot water tank & heating system in 2015, well water neutralizer, new flooring.. Radon mitigation system installed in 2015. Basement has a tall ceiling with plenty of room for storage and separate workshop area. Electrical service generator ready. The current owner is a race car enthusiast and has developed part of the land for a race track to race go-carts. Looking for a separate in-law setup, horse farm and country serene living then this is the property for you. WELCOME HOME!
Location
State RI
County Washington
Zoning RU-4
Direction GPS
Rooms
Basement Full, Walk-Out Access, Interior Entry, Sump Pump, Radon Remediation System, Concrete
Primary Bedroom Level Second
Kitchen Flooring - Vinyl, Open Floorplan
Interior
Interior Features Closet, Open Floorplan, Ceiling - Vaulted, Open Floor Plan, Lighting - Pendant, In-Law Floorplan, Sun Room
Heating Baseboard, Oil
Cooling Central Air, None
Flooring Tile, Vinyl, Flooring - Stone/Ceramic Tile, Flooring - Vinyl
Appliance Range, Dishwasher, Refrigerator, Water Treatment, Electric Water Heater, Tank Water Heater, Utility Connections for Electric Range, Utility Connections for Electric Oven, Utility Connections for Electric Dryer
Laundry Flooring - Vinyl, Electric Dryer Hookup, Washer Hookup, First Floor
Exterior
Exterior Feature Horses Permitted, Stone Wall
Community Features Walk/Jog Trails, Stable(s)
Utilities Available for Electric Range, for Electric Oven, for Electric Dryer, Washer Hookup
Roof Type Shingle
Total Parking Spaces 10
Garage Yes
Building
Lot Description Wooded
Foundation Concrete Perimeter
Sewer Private Sewer
Water Private
Others
Senior Community false
Read Less
Want to know what your home might be worth? Contact us for a FREE valuation!

Our team is ready to help you sell your home for the highest possible price ASAP
Bought with Non Member • Non Member Office


