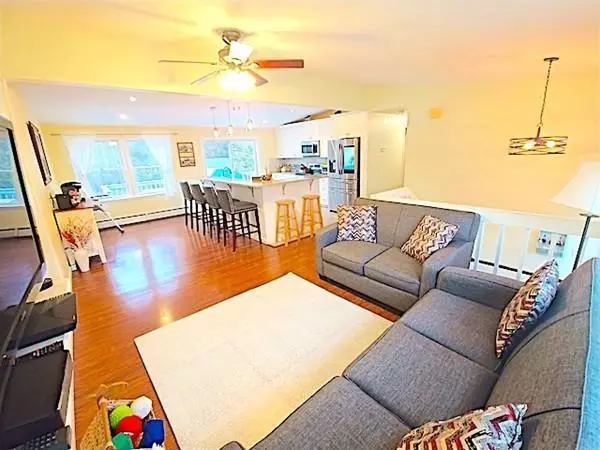$325,000
$324,900
For more information regarding the value of a property, please contact us for a free consultation.
112 John Duggan Road Tiverton, RI 02878
3 Beds
1.5 Baths
1,458 SqFt
Key Details
Sold Price $325,000
Property Type Single Family Home
Sub Type Single Family Residence
Listing Status Sold
Purchase Type For Sale
Square Footage 1,458 sqft
Price per Sqft $222
MLS Listing ID 72617035
Sold Date 03/30/20
Style Raised Ranch
Bedrooms 3
Full Baths 1
Half Baths 1
Year Built 1989
Annual Tax Amount $3,712
Tax Year 2019
Lot Size 8,276 Sqft
Acres 0.19
Property Description
Welcome home to this great picturesque raised ranch! Located on a dead-end street with breathtaking views of Mt. Hope Bay from your oversized deck. The main level offers a great open concept living area with cathedral ceiling and a beautiful and tastefully designed eat -in kitchen with quartz countertops as well as 3 generous size bedrooms and a full bathroom. The master suite offers a half bath attached and all bedrooms offer ample storage. The basement has another bedroom/ office as well as a great family room with a built-in bar and wood stove to keep you warm through the winter. The basement offers easy access through the garage as well as a nice laundry room. Lots of updates including kitchen, lighting, flooring, decks and pool. Priced to sell!
Location
State RI
County Newport
Zoning RES
Direction Google
Rooms
Family Room Wood / Coal / Pellet Stove, Flooring - Laminate
Basement Full, Partially Finished, Interior Entry, Garage Access
Primary Bedroom Level Main
Dining Room Flooring - Laminate, Recessed Lighting
Kitchen Flooring - Laminate, Kitchen Island, Lighting - Overhead
Interior
Heating Baseboard, Oil
Cooling Wall Unit(s)
Flooring Tile, Vinyl
Fireplaces Number 1
Appliance Range, Dishwasher, Microwave, Refrigerator, Washer, Dryer, Oil Water Heater, Utility Connections for Electric Range, Utility Connections for Gas Oven, Utility Connections for Electric Oven, Utility Connections for Electric Dryer
Laundry Flooring - Laminate, In Basement, Washer Hookup
Exterior
Exterior Feature Storage
Garage Spaces 1.0
Pool Above Ground
Community Features Public Transportation, Shopping, Tennis Court(s), Highway Access, Marina, Private School, Public School
Utilities Available for Electric Range, for Gas Oven, for Electric Oven, for Electric Dryer, Washer Hookup
Roof Type Shingle
Total Parking Spaces 2
Garage Yes
Private Pool true
Building
Lot Description Other
Foundation Other
Sewer Inspection Required for Sale, Private Sewer
Water Public
Others
Acceptable Financing Contract
Listing Terms Contract
Read Less
Want to know what your home might be worth? Contact us for a FREE valuation!

Our team is ready to help you sell your home for the highest possible price ASAP
Bought with Derek Sankey • Sankey Real Estate






