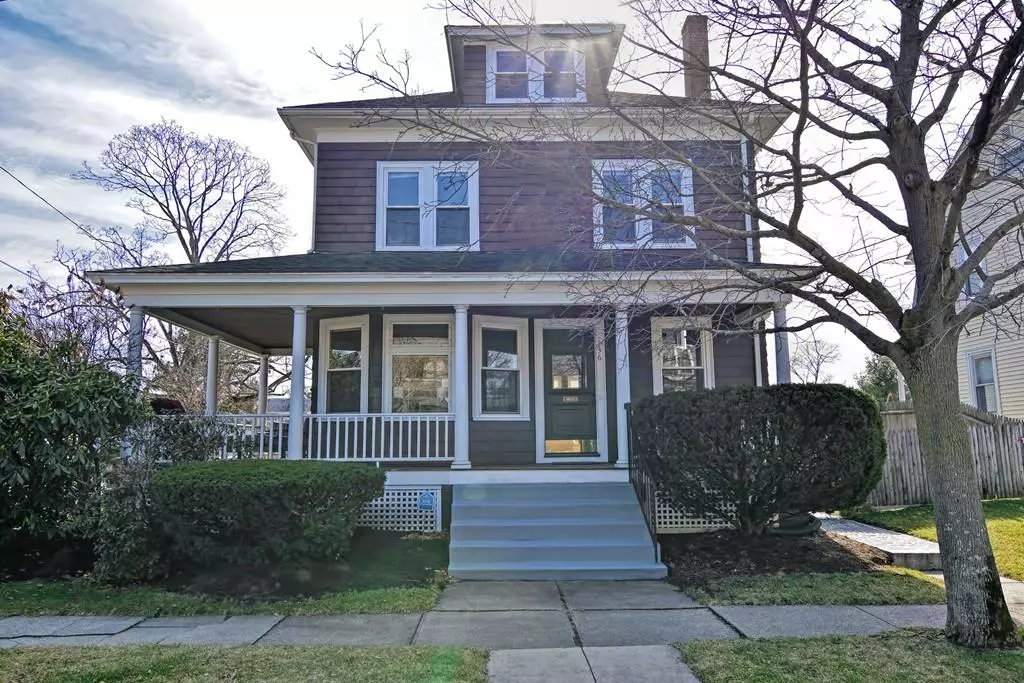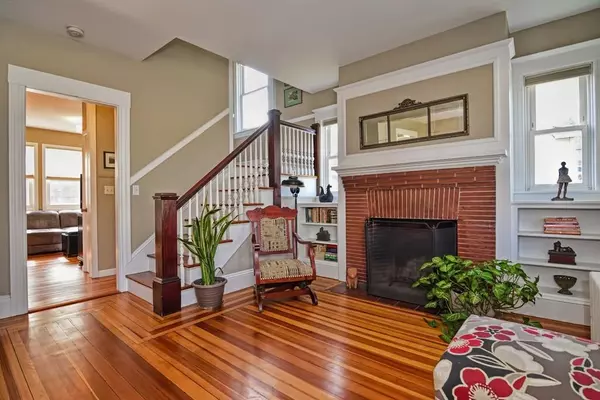$450,000
$435,000
3.4%For more information regarding the value of a property, please contact us for a free consultation.
136 Bluff Avenue Cranston, RI 02905
4 Beds
2.5 Baths
1,847 SqFt
Key Details
Sold Price $450,000
Property Type Single Family Home
Sub Type Single Family Residence
Listing Status Sold
Purchase Type For Sale
Square Footage 1,847 sqft
Price per Sqft $243
Subdivision Edgewood
MLS Listing ID 72624036
Sold Date 04/10/20
Style Colonial, Victorian
Bedrooms 4
Full Baths 2
Half Baths 1
HOA Y/N false
Year Built 1920
Annual Tax Amount $6,341
Tax Year 2019
Lot Size 4,791 Sqft
Acres 0.11
Property Description
This absolutely stunning property is now available for purchase. Enjoy living in the charming waterfront community of Edgewood. Just a short walk to Pawtuxet Village, local shops, restaurants, easy highway access and more.Mature landscaping transforms the front porch into a private oasis where you can enjoy views down the beautiful tree-lined street. An abundance of natural light flows throughout all three floors of this immaculate home. Newly renovated granite kitchen with new cabinets, appliances and back splash. Recent bathrooms and strong mechanical systems all ensure you can simply move in and enjoy.Gorgeous original hardwoods throughout, dramatic tall ceilings a cozy brick fireplace, built ins and a third floor office and reading sanctuary are all features that add to the charm and appeal of this impeccable home. Spacious bedrooms, and lots of storage and closet space! Private and fully enclosed fenced yard, generous off street parking and a large two car garage.
Location
State RI
County Providence
Zoning R
Direction Narragansett Blvd or Broad Street to Bluff.
Rooms
Basement Full, Interior Entry, Concrete, Unfinished
Primary Bedroom Level Second
Dining Room Flooring - Hardwood, Lighting - Pendant
Kitchen Flooring - Hardwood, Kitchen Island, Recessed Lighting, Stainless Steel Appliances
Interior
Interior Features Office
Heating Hot Water
Cooling Wall Unit(s)
Flooring Wood, Tile, Flooring - Hardwood
Fireplaces Number 1
Fireplaces Type Living Room
Appliance Range, Dishwasher, Microwave, Refrigerator, Washer, Dryer, Wine Refrigerator, Utility Connections for Electric Range, Utility Connections for Electric Oven
Laundry Washer Hookup
Exterior
Exterior Feature Rain Gutters, Professional Landscaping, Other
Garage Spaces 2.0
Fence Fenced
Community Features Public Transportation, Shopping, Park, Golf, Highway Access, House of Worship, Marina, Private School, Public School, Other
Utilities Available for Electric Range, for Electric Oven, Washer Hookup
Roof Type Shingle
Total Parking Spaces 4
Garage Yes
Building
Lot Description Corner Lot, Level
Foundation Brick/Mortar
Sewer Public Sewer
Water Public
Read Less
Want to know what your home might be worth? Contact us for a FREE valuation!

Our team is ready to help you sell your home for the highest possible price ASAP
Bought with Christine Dupuis • Lila Delman Real Estate Ltd.






