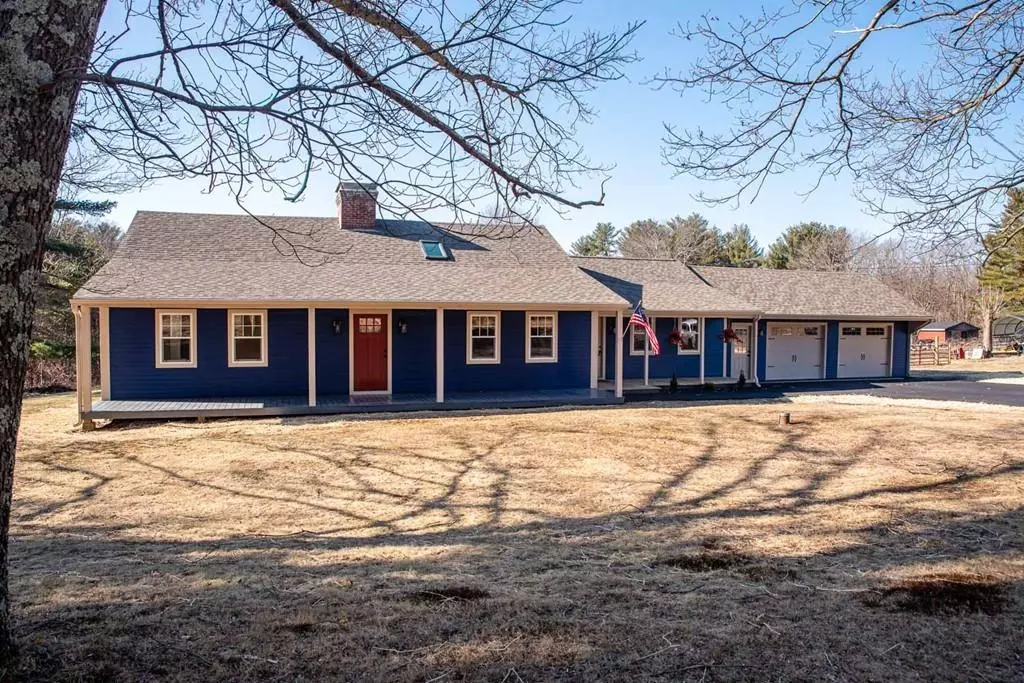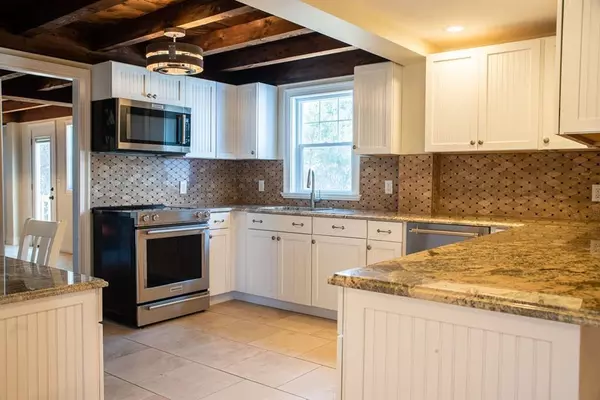$338,000
$349,900
3.4%For more information regarding the value of a property, please contact us for a free consultation.
117 Thompson Pike Killingly, CT 06241
3 Beds
2 Baths
2,486 SqFt
Key Details
Sold Price $338,000
Property Type Single Family Home
Sub Type Single Family Residence
Listing Status Sold
Purchase Type For Sale
Square Footage 2,486 sqft
Price per Sqft $135
MLS Listing ID 72623592
Sold Date 05/04/20
Style Cape
Bedrooms 3
Full Baths 2
HOA Y/N false
Year Built 1977
Annual Tax Amount $6,127
Tax Year 2020
Lot Size 1.250 Acres
Acres 1.25
Property Description
Reproduction Center Chimney Post & Beam Cape with a Modern Flare. Featuring a fully customized gourmet kitchen with period beaded cabinets,granite countertops, Kitchen Aid Appliances, marble backsplash, and travertine tile flooring. This 8 room, 3 bedroom, 2 full bath home also features wide board pine floors throughout the expansive first floor. First floor master bedroom with a fireplace, walk-in closet, and fully custom master bath with stunning tiled shower, ornate vanity with Carrera marble top, and Kohler fixtures. Both a formal livingroom and a familyroom, formal dining, all new windows and doors with Low-E Argon gas. 3 Fireplaces in All . A custom wet bar with an amazing counter to ceiling backsplash, quartz countertop and Uline professional refrigerator. 800 sq ft garage with epoxied floor, all new mechanicals featuring a European Vitorond 100 four section high efficiency boiler.
Location
State CT
County Windham
Zoning RD
Direction Rt 12 to Rt 21 (Thompson Pike) House is on the left
Interior
Interior Features Wet Bar
Heating Oil
Cooling None
Flooring Wood, Tile, Carpet
Fireplaces Number 3
Appliance Range, Dishwasher, Refrigerator, Oil Water Heater, Utility Connections for Electric Range
Exterior
Exterior Feature Garden
Garage Spaces 2.0
Community Features Shopping, Park, Walk/Jog Trails, Stable(s), Golf, Bike Path, Highway Access, University
Utilities Available for Electric Range
Waterfront false
Roof Type Asphalt/Composition Shingles
Total Parking Spaces 5
Garage Yes
Building
Lot Description Cleared, Level
Foundation Concrete Perimeter
Sewer Private Sewer
Water Private
Others
Senior Community false
Read Less
Want to know what your home might be worth? Contact us for a FREE valuation!

Our team is ready to help you sell your home for the highest possible price ASAP
Bought with Michelle Thompson • Orbit Realty






