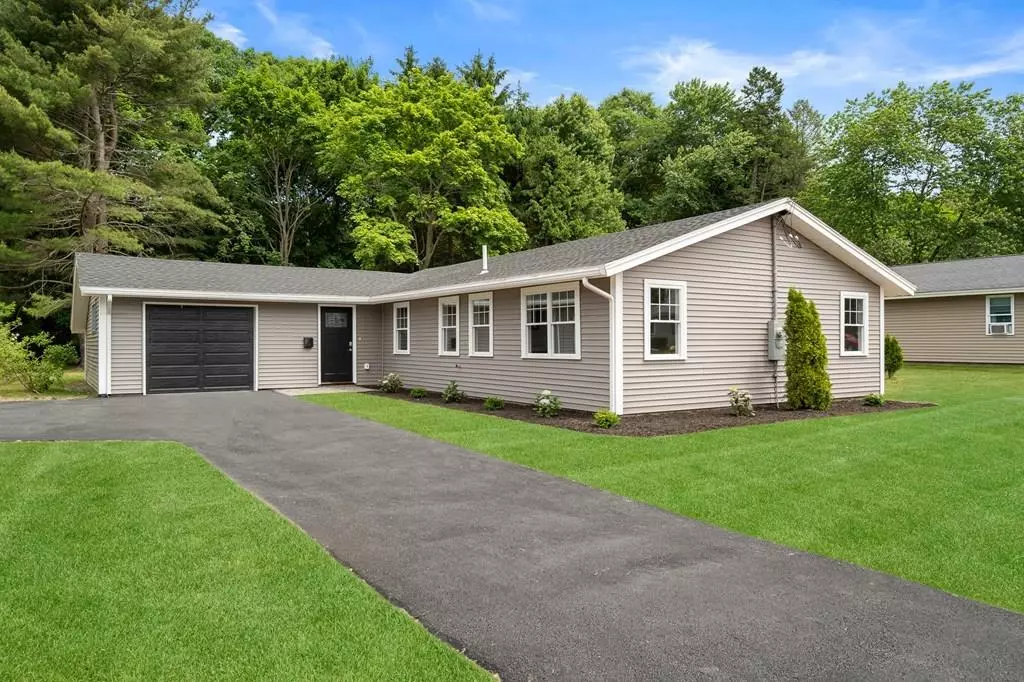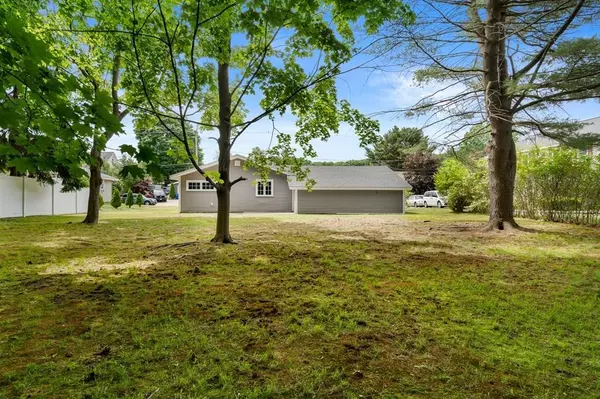$575,000
$549,000
4.7%For more information regarding the value of a property, please contact us for a free consultation.
15 Downing Rd. Peabody, MA 01960
3 Beds
2 Baths
1,425 SqFt
Key Details
Sold Price $575,000
Property Type Single Family Home
Sub Type Single Family Residence
Listing Status Sold
Purchase Type For Sale
Square Footage 1,425 sqft
Price per Sqft $403
Subdivision Centerfield
MLS Listing ID 72673693
Sold Date 08/03/20
Style Ranch
Bedrooms 3
Full Baths 2
Year Built 1958
Annual Tax Amount $3,770
Tax Year 2020
Lot Size 0.590 Acres
Acres 0.59
Property Description
Absolutely stunning completely remodeled ranch on over a half an acre lot! Flat backyard perfect for a possible pool or dog lovers! Peaceful Centerfield neighborhood just mins from route 128, making this location very accessible! Completely NEW kitchen equipped with island PLUS dinning area! Open concept layout that provides a great space for entertaining and your enjoyment. 3 Bedrooms with two full baths, one being a MASTER bath shower stall that will not disappoint! BRAND NEW: ROOF, PLUMBING, ELECTRICAL, HEATING/COOLING System, SIDING, FLOORS, PAINT, BATHROOMS, GARAGE DOOR, WINDOWS, LANDSCAPING & a NEWLY PAVED extended driveway! As you enter this lovely home you will find a spacious mud room with laundry hook ups. One car garage offering extra space for storage. Outside access from the garage to the back yard with new patio space ideal for a grille to enjoy those nice summer nights ahead! No expense was spared here, and all the work and finishes were done with quality workmanship.
Location
State MA
County Essex
Zoning r1B
Direction Lowell St. to Ridgefield Ave to Trask Rd.
Interior
Heating Central, Electric
Cooling Central Air
Flooring Wood, Tile
Appliance Range, Dishwasher, Microwave, Refrigerator, Electric Water Heater, Utility Connections for Electric Range, Utility Connections for Electric Dryer
Exterior
Exterior Feature Professional Landscaping
Garage Spaces 1.0
Community Features Public Transportation, Shopping, Highway Access, Public School, Sidewalks
Utilities Available for Electric Range, for Electric Dryer
Roof Type Shingle
Total Parking Spaces 4
Garage Yes
Building
Lot Description Level
Foundation Slab
Sewer Public Sewer
Water Public
Read Less
Want to know what your home might be worth? Contact us for a FREE valuation!

Our team is ready to help you sell your home for the highest possible price ASAP
Bought with Hannah Knouse • Century 21 Wellsco






