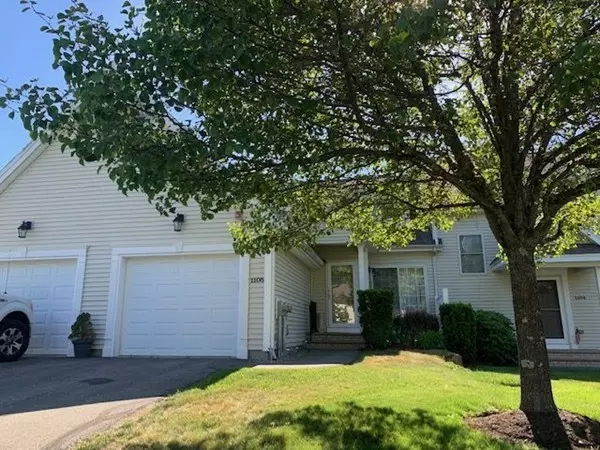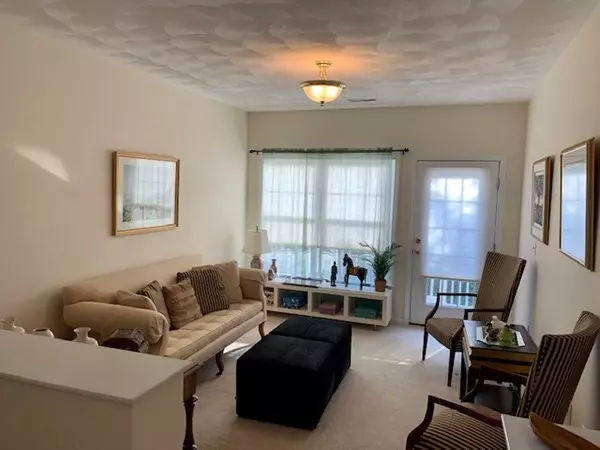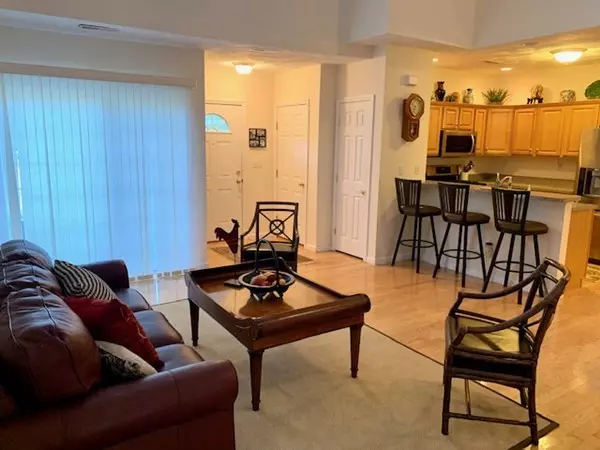$402,500
$419,900
4.1%For more information regarding the value of a property, please contact us for a free consultation.
1105 Alyssa Dr #1105 Groveland, MA 01834
2 Beds
2.5 Baths
1,773 SqFt
Key Details
Sold Price $402,500
Property Type Condo
Sub Type Condominium
Listing Status Sold
Purchase Type For Sale
Square Footage 1,773 sqft
Price per Sqft $227
MLS Listing ID 72678691
Sold Date 08/21/20
Bedrooms 2
Full Baths 2
Half Baths 1
HOA Fees $438/mo
HOA Y/N true
Year Built 2004
Annual Tax Amount $5,394
Tax Year 2020
Property Description
Gorgeous Townhouse in WhiteStone Village, Groveland's popular 55+ community. This Townhouse boasts open-concept kitchen-dining room-living room with kitchen island, upgraded stainless steel appliances and a big dining area, large living room with vaulted ceilings and hardwood floors. The back of unit has laundry, powder room, a beautiful family room that leads to deck and a first-floor Master with walk-in closet and its own bath. Upstairs you have another big bedroom and bath with another huge closet. Central air, full basement, garage. Come see what Whitestone Village is all about. Buyer must pay 2 months' condo fee ($876 total) upfront for Capital Fund. Showings begin Thursday, 6/25, and Saturday, 6/27, and Monday, 6/29. Offers due Monday, 6/29, by 7 pm. COVID-19 policy is in effect. Face masks required.
Location
State MA
County Essex
Zoning RB
Direction Off Route 113.
Rooms
Family Room Flooring - Wall to Wall Carpet, Balcony - Exterior
Primary Bedroom Level First
Dining Room Flooring - Hardwood
Kitchen Flooring - Hardwood, Stainless Steel Appliances
Interior
Heating Forced Air, Natural Gas
Cooling Central Air
Flooring Wood, Tile, Carpet
Appliance Range, Dishwasher, Disposal, Microwave, Refrigerator, Washer, Dryer, Tank Water Heater
Laundry First Floor, In Unit
Exterior
Garage Spaces 1.0
Community Features Adult Community
Roof Type Shingle
Total Parking Spaces 2
Garage Yes
Building
Story 2
Sewer Public Sewer
Water Public
Others
Pets Allowed Breed Restrictions
Senior Community true
Read Less
Want to know what your home might be worth? Contact us for a FREE valuation!

Our team is ready to help you sell your home for the highest possible price ASAP
Bought with Non Member • Non Member Office






