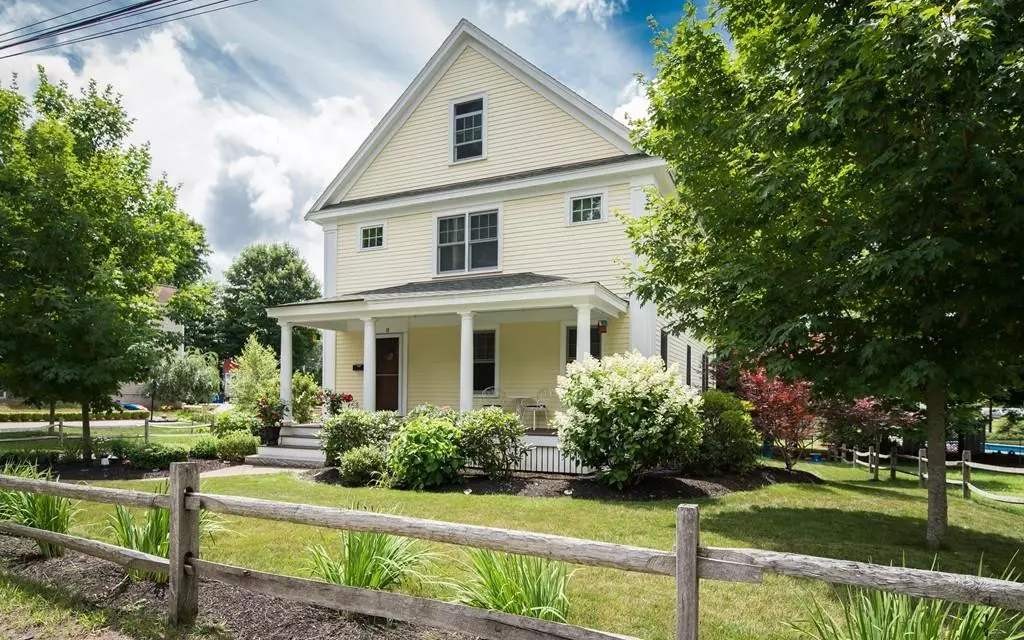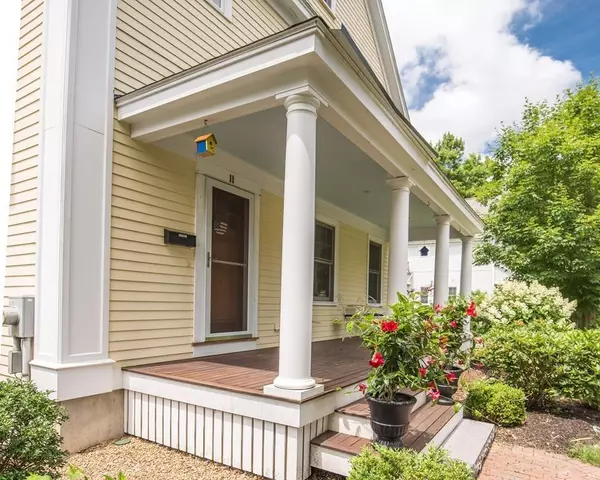$580,000
$589,900
1.7%For more information regarding the value of a property, please contact us for a free consultation.
11 Philbrick Street Groveland, MA 01834
3 Beds
3.5 Baths
3,052 SqFt
Key Details
Sold Price $580,000
Property Type Single Family Home
Sub Type Single Family Residence
Listing Status Sold
Purchase Type For Sale
Square Footage 3,052 sqft
Price per Sqft $190
MLS Listing ID 72689675
Sold Date 08/20/20
Style Farmhouse, Greek Revival
Bedrooms 3
Full Baths 3
Half Baths 1
HOA Y/N false
Year Built 2012
Annual Tax Amount $7,462
Tax Year 2020
Lot Size 10,018 Sqft
Acres 0.23
Property Description
Stunning Greek Revival Farmhouse replica built in 2012. LIKE NEW with many upgrades. Set on a quaint dead end street in central village. Energy efficient PVC Windsor windows, Icynene insulation and James Hardie siding. 12x16 composite deck. Interior Features include spacious Kitchen with granite, Natural Maple cabinets, Breakfast island, Window seat and large eat-in area with slider leading to a maintenance free deck. Professionally decorated Living Room features hardwood flooring, gas fireplace and lots of windows for natural light. Three large bedrooms upstairs plus a walk-up attic for more potential living space. Second floor laundry with stackable washer/dryer, Finished basement with recessed lighting, built-in bar, exercise room and 3/4 bath. Enjoy the Front Farmer's porch and meticulous landscaping. Rear deck and level yard including a wooden playset. C/A & C/V. 1-car oversized detached garage with lots of storage. Close to shopping, schools and highway access.
Location
State MA
County Essex
Zoning Res
Direction School St.or Main St. to Gardner to Philbrick St.
Rooms
Basement Full, Walk-Out Access
Primary Bedroom Level Second
Dining Room Flooring - Wood
Kitchen Window(s) - Bay/Bow/Box, Countertops - Stone/Granite/Solid
Interior
Interior Features Bathroom, 3/4 Bath, Mud Room, Central Vacuum, Internet Available - Broadband
Heating Forced Air, Natural Gas
Cooling Central Air
Flooring Wood, Tile, Carpet, Flooring - Stone/Ceramic Tile
Fireplaces Number 1
Appliance Dishwasher, Disposal, Microwave, Refrigerator, Freezer, Washer, Dryer, Freezer - Upright, Vacuum System, Range - ENERGY STAR, Gas Water Heater, Plumbed For Ice Maker, Utility Connections for Gas Range
Laundry Second Floor, Washer Hookup
Exterior
Exterior Feature Rain Gutters, Professional Landscaping, Other
Garage Spaces 1.0
Community Features Public Transportation, Shopping, Medical Facility, Highway Access, Public School
Utilities Available for Gas Range, Washer Hookup, Icemaker Connection
Roof Type Shingle
Total Parking Spaces 4
Garage Yes
Building
Lot Description Wooded, Level
Foundation Concrete Perimeter
Sewer Public Sewer
Water Public
Schools
Elementary Schools Bagnall
Middle Schools Pentucket
High Schools Pentucket
Read Less
Want to know what your home might be worth? Contact us for a FREE valuation!

Our team is ready to help you sell your home for the highest possible price ASAP
Bought with Catherine Duff • Coldwell Banker Residential Brokerage - Haverhill






