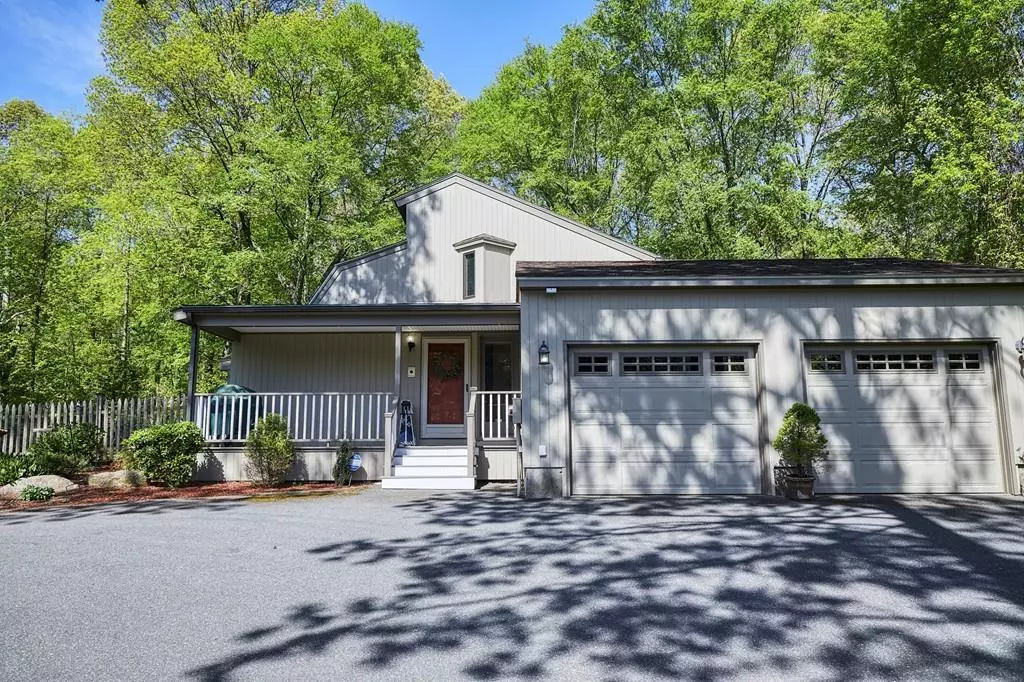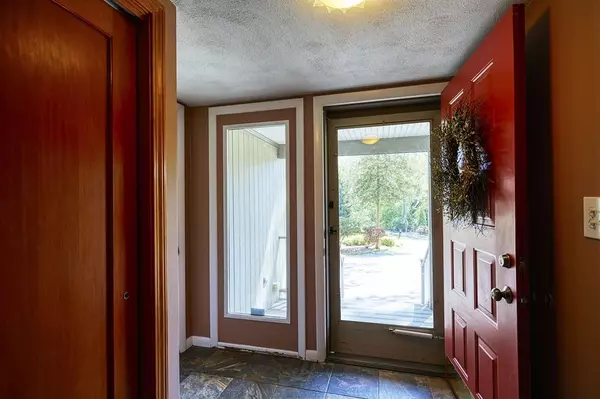$527,000
$530,000
0.6%For more information regarding the value of a property, please contact us for a free consultation.
16 Fair Oaks Dr Lincoln, RI 02865
3 Beds
3 Baths
2,691 SqFt
Key Details
Sold Price $527,000
Property Type Single Family Home
Sub Type Single Family Residence
Listing Status Sold
Purchase Type For Sale
Square Footage 2,691 sqft
Price per Sqft $195
Subdivision Fair Oaks Estates
MLS Listing ID 72665483
Sold Date 08/18/20
Style Contemporary
Bedrooms 3
Full Baths 3
HOA Y/N false
Year Built 1984
Annual Tax Amount $5,500
Tax Year 2019
Lot Size 0.920 Acres
Acres 0.92
Property Description
Contemporary style home, nestled behind manicured private grounds, in highly desirable Fair Oaks Estates in Lincoln. First floor features 36 ft. of open area living space. Kitchen has recessed cabinet lighting, new stove, newly installed tiled backsplash & granite countertops. Oversized granite countertop island doubles as a dining area with cabinets underneath. Cozy sitting area with Brassworks propane fireplace. Living area opens up to 19 ft ceiling with loft style second floor exposure. 1st floor features porcelain plank floors, granite wet bar w/ mini fridge, large closet with extra wide doors & full bath. Step down into the den or make it your 1st floor master, with french doors, custom wood blinds & new carpet. All seasons sunroom with floor to ceiling windows, heat & AC with tiled floor. Master with walk in closet & renovated full bath. Newly remodeled 3rd full bath w/ jacuzzi tub, glass shower, built-in iron & sky light. Fenced in backyard oasis, great for summer & beyond!
Location
State RI
County Providence
Zoning R40
Direction RI -295 to RI-146. Take Exit RI-246 S to Fair Oaks Drive
Rooms
Family Room Ceiling Fan(s), Flooring - Wall to Wall Carpet, Recessed Lighting
Primary Bedroom Level Second
Dining Room Flooring - Stone/Ceramic Tile, Exterior Access, Open Floorplan, Recessed Lighting, Slider
Kitchen Countertops - Stone/Granite/Solid, Kitchen Island, Recessed Lighting
Interior
Interior Features Wet Bar, High Speed Internet
Heating Electric Baseboard
Cooling Wall Unit(s)
Flooring Other
Fireplaces Number 1
Appliance Range, Oven, Dishwasher, Disposal, Microwave, Refrigerator, Washer, Dryer, Electric Water Heater
Exterior
Exterior Feature Rain Gutters, Storage, Professional Landscaping
Garage Spaces 2.0
Fence Fenced/Enclosed, Fenced
Community Features Highway Access
Roof Type Shingle
Total Parking Spaces 12
Garage Yes
Building
Lot Description Wooded
Foundation Block
Sewer Public Sewer
Water Public
Others
Acceptable Financing Contract
Listing Terms Contract
Read Less
Want to know what your home might be worth? Contact us for a FREE valuation!

Our team is ready to help you sell your home for the highest possible price ASAP
Bought with Paul DeFalco • HomeSmart Professionals Real Estate






