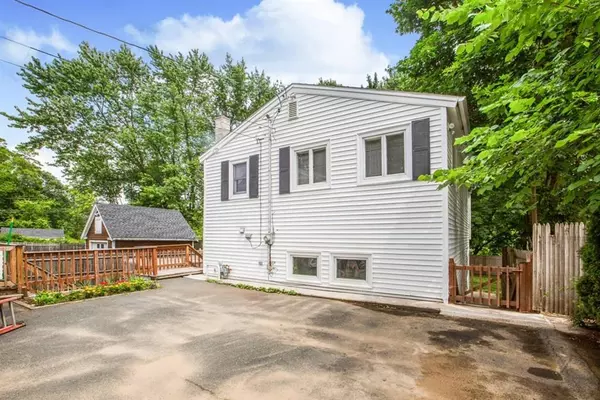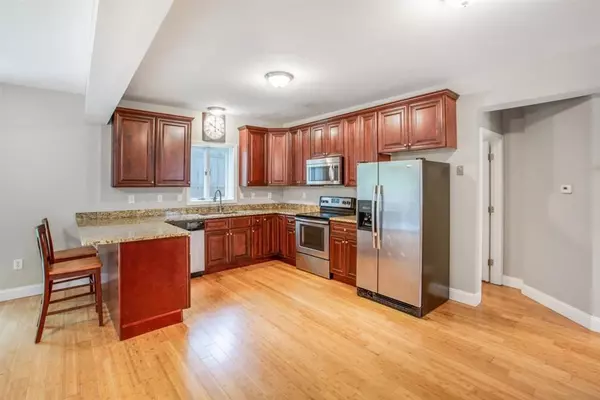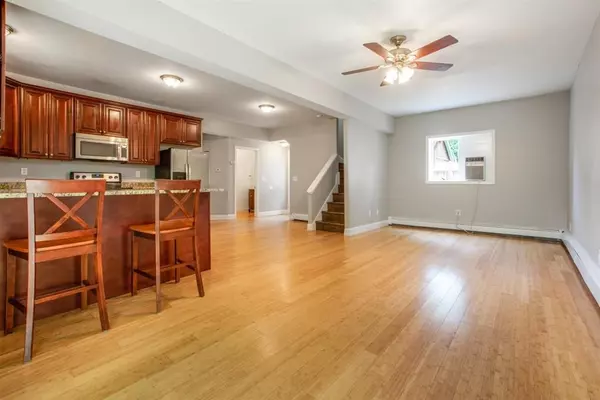$382,900
$379,900
0.8%For more information regarding the value of a property, please contact us for a free consultation.
228-1/2 Main St Groveland, MA 01834
4 Beds
1.5 Baths
1,750 SqFt
Key Details
Sold Price $382,900
Property Type Single Family Home
Sub Type Single Family Residence
Listing Status Sold
Purchase Type For Sale
Square Footage 1,750 sqft
Price per Sqft $218
Subdivision Groveland (Village)
MLS Listing ID 72686665
Sold Date 09/14/20
Style Colonial
Bedrooms 4
Full Baths 1
Half Baths 1
HOA Y/N false
Year Built 1987
Annual Tax Amount $5,061
Tax Year 2020
Lot Size 8,276 Sqft
Acres 0.19
Property Description
Don't let this 4 bed,1.5 bathroom home pass you by. This Colonial is set back off the road and features a kitchen with granite counter tops and plenty of cabinet space.Off the kitchen is a L/R & D/R combo with a walk out slider to a large, fenced in backyard, perfect for gatherings or dogs to safely play. The first floor, which has Bamboo wood through out, has one b/r and a half bath with new paint and w/d hookup. The large Master B/R has new paint and brand new wall to wall carpet to go along with two large closets. Bedrooms 2 & 3 also have brand new wall to wall carpet and large closets. The second floor also contains the full bath room with new paint, tiled floor and granite sink. All this plus a BRAND NEW Boiler that was installed May 2020, and a NEW Mini Split Ductless System installed on 2nd level July 2020! Nearby enjoy the Pines Rec area featuring fields, a park and boat ramp, and the new High/Middle School. Showings begin Sat July 18 at 10:00 a.m
Location
State MA
County Essex
Area Groveland (Village)
Zoning B
Direction Rte 113/ Main Street. House sits back off road.
Rooms
Primary Bedroom Level Second
Dining Room Ceiling Fan(s), Flooring - Hardwood, Exterior Access, Slider
Kitchen Closet, Flooring - Hardwood, Countertops - Stone/Granite/Solid, Stainless Steel Appliances
Interior
Heating Baseboard, Natural Gas
Cooling Window Unit(s), Ductless
Flooring Tile, Carpet, Laminate, Bamboo
Appliance Range, Dishwasher, Microwave, Refrigerator, Freezer, Water Treatment, Gas Water Heater, Utility Connections for Electric Range, Utility Connections for Electric Dryer
Laundry Washer Hookup
Exterior
Exterior Feature Rain Gutters, Storage
Fence Fenced
Community Features Public Transportation, Shopping, Park, Walk/Jog Trails, Stable(s), Medical Facility, Laundromat, Conservation Area, House of Worship, Marina, Public School
Utilities Available for Electric Range, for Electric Dryer, Washer Hookup
Roof Type Shingle
Total Parking Spaces 4
Garage No
Building
Foundation Block
Sewer Public Sewer
Water Public
Schools
Elementary Schools Bagnall
Middle Schools Pentucket
High Schools Pentucket
Others
Senior Community false
Acceptable Financing Contract
Listing Terms Contract
Read Less
Want to know what your home might be worth? Contact us for a FREE valuation!

Our team is ready to help you sell your home for the highest possible price ASAP
Bought with Michelle Theriault • J. Barrett & Company






