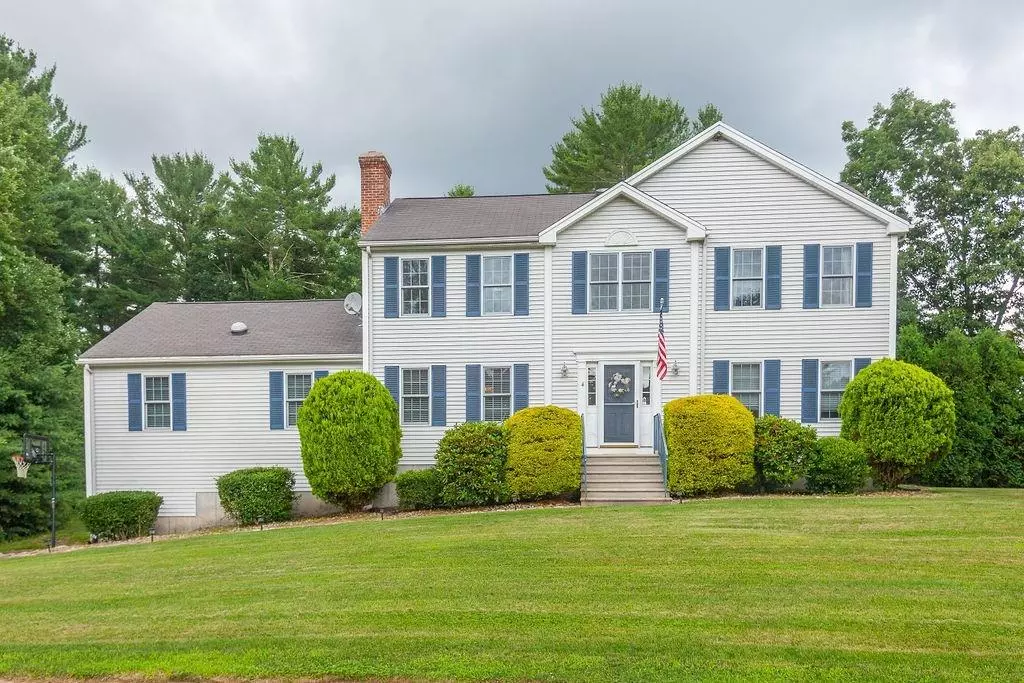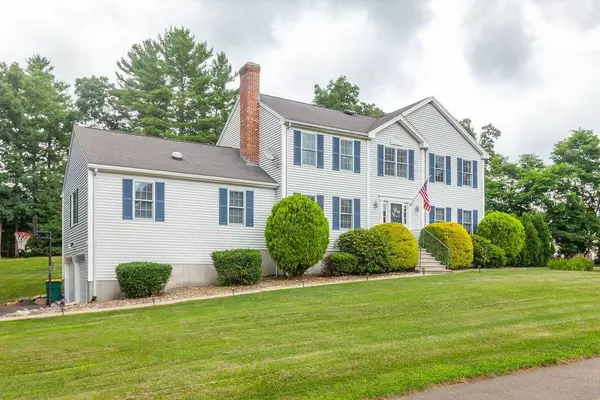$525,000
$499,900
5.0%For more information regarding the value of a property, please contact us for a free consultation.
4 Diana Circle Millville, MA 01529
4 Beds
2.5 Baths
2,656 SqFt
Key Details
Sold Price $525,000
Property Type Single Family Home
Sub Type Single Family Residence
Listing Status Sold
Purchase Type For Sale
Square Footage 2,656 sqft
Price per Sqft $197
Subdivision Afonso Estates
MLS Listing ID 72696539
Sold Date 09/29/20
Style Colonial
Bedrooms 4
Full Baths 2
Half Baths 1
Year Built 2002
Annual Tax Amount $7,125
Tax Year 2020
Lot Size 0.980 Acres
Acres 0.98
Property Description
Gorgeous colonial on quiet cul-de-sac in AFONSO ESTATES! This stunning home boasting an in-ground pool, 2-car garage, basement w/ high ceilings (finish potential), and an excellent flowing open concept layout w/ many recent updates! A new roof was freshly installed this year, 2020! There is a Harman, 68,000 BTU, Pellet Stove, that will heat the whole house located in the dining room for added charm and winter comfort. You will love the enormous family room with cathedral ceilings, floor to ceiling stone fireplace w/ gas log. Throughout the home there are gleaming hardwood floors. A true entertainers dream w/ charming office on first floor w/ french doors, sliding doors to back deck, leads to pool and patio, and gates to beautiful 18' x36' In-ground pool w/ Loop - Lock cover, and New Pool Liner 2018. This home has a spacious and private backyard with tool shed. The lawn irrigation system was installed in 2017. This roughly 1-Acre lot abuts conservation land that wont be developed!
Location
State MA
County Worcester
Zoning VRD
Direction (Afonso Estates in Millville) Providence St. to Afonso Way. Take first left, onto Diana Circle.
Rooms
Family Room Skylight, Cathedral Ceiling(s), Vaulted Ceiling(s), Flooring - Hardwood, Window(s) - Bay/Bow/Box, Open Floorplan
Basement Full, Interior Entry, Concrete, Unfinished
Primary Bedroom Level Second
Kitchen Open Floorplan, Recessed Lighting, Remodeled, Stainless Steel Appliances
Interior
Heating Central, Forced Air, Oil, Propane, Pellet Stove, Wood Stove
Cooling Central Air
Flooring Hardwood
Fireplaces Number 1
Fireplaces Type Family Room
Appliance Range, Dishwasher, Disposal, Microwave, Refrigerator, Freezer, Washer, Dryer, Oil Water Heater, Tank Water Heater, Utility Connections for Electric Range, Utility Connections for Electric Oven, Utility Connections for Electric Dryer
Laundry Bathroom - Half, First Floor, Washer Hookup
Exterior
Exterior Feature Rain Gutters, Storage, Professional Landscaping, Sprinkler System, Decorative Lighting, Stone Wall
Garage Spaces 2.0
Fence Fenced
Pool In Ground
Utilities Available for Electric Range, for Electric Oven, for Electric Dryer, Washer Hookup
Waterfront false
Roof Type Shingle
Total Parking Spaces 4
Garage Yes
Private Pool true
Building
Lot Description Cul-De-Sac, Corner Lot
Foundation Concrete Perimeter
Sewer Private Sewer
Water Private
Others
Senior Community false
Read Less
Want to know what your home might be worth? Contact us for a FREE valuation!

Our team is ready to help you sell your home for the highest possible price ASAP
Bought with Korey Welch • Boom Realty






