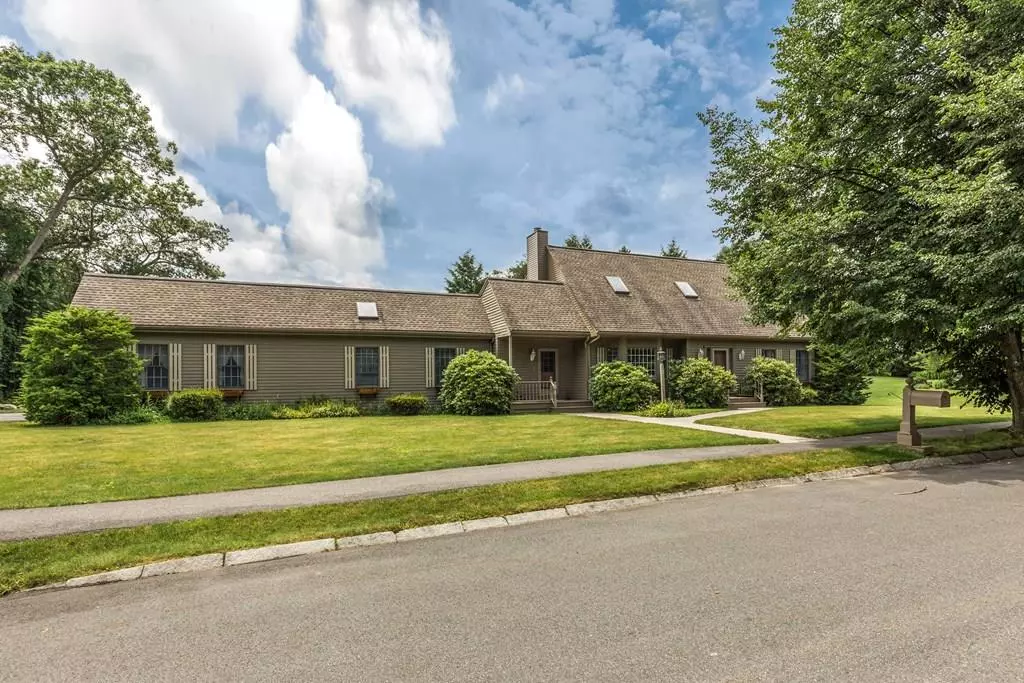$770,000
$739,000
4.2%For more information regarding the value of a property, please contact us for a free consultation.
2 Caruso Court Peabody, MA 01960
4 Beds
3 Baths
3,150 SqFt
Key Details
Sold Price $770,000
Property Type Single Family Home
Sub Type Single Family Residence
Listing Status Sold
Purchase Type For Sale
Square Footage 3,150 sqft
Price per Sqft $244
Subdivision West Peabody Near Lynnfield
MLS Listing ID 72730499
Sold Date 11/13/20
Style Cape
Bedrooms 4
Full Baths 3
Year Built 1989
Annual Tax Amount $7,780
Tax Year 2020
Lot Size 0.460 Acres
Acres 0.46
Property Description
One of a kind custom cape in the Birch School area of West Peabody near the Lynnfield line. First floor consists of living room, dining room, kitchen, family room with fireplace, sunroom, enclosed porch and huge master bedroom with fireplace, walk-in closet and private full bath. There are two master bedrooms in this expansive home such that the first floor MBR could be adapted to make a private first floor in-law with bath. Second floor has three airy bedrooms with cathedral ceilings, great light and lots of closet space. This home has a two car garage with electric door openers and direct access into the basement. Large rear yard with inground pool, irrigation system, central vac, security system and all appliances stay. This is a great home for holiday entertaining inside and summer fun in the back yard around the pool. New 4 zone heating system in 2019 and roof replaced about 2005.
Location
State MA
County Essex
Zoning res
Direction Lowell Street Peabody or Lynnfield to Birch Street Peabody and left on Caruso Court
Rooms
Family Room Ceiling Fan(s), Flooring - Hardwood, Window(s) - Bay/Bow/Box
Basement Full, Interior Entry, Garage Access, Concrete, Unfinished
Primary Bedroom Level First
Dining Room Flooring - Hardwood, Window(s) - Bay/Bow/Box
Kitchen Flooring - Hardwood, Window(s) - Bay/Bow/Box, Breakfast Bar / Nook, Open Floorplan
Interior
Interior Features Bonus Room, Central Vacuum
Heating Baseboard, Oil
Cooling Window Unit(s)
Flooring Wood
Fireplaces Number 2
Fireplaces Type Family Room, Master Bedroom
Appliance Range, Dishwasher, Disposal, Microwave, Refrigerator, Washer, Dryer, Electric Water Heater, Utility Connections for Electric Range, Utility Connections for Electric Dryer
Laundry First Floor, Washer Hookup
Exterior
Exterior Feature Rain Gutters, Storage, Professional Landscaping, Sprinkler System
Garage Spaces 2.0
Pool In Ground
Utilities Available for Electric Range, for Electric Dryer, Washer Hookup
Roof Type Shingle
Total Parking Spaces 2
Garage Yes
Private Pool true
Building
Lot Description Corner Lot
Foundation Concrete Perimeter
Sewer Public Sewer
Water Public
Read Less
Want to know what your home might be worth? Contact us for a FREE valuation!

Our team is ready to help you sell your home for the highest possible price ASAP
Bought with Gayle Winters • Leading Edge Real Estate






