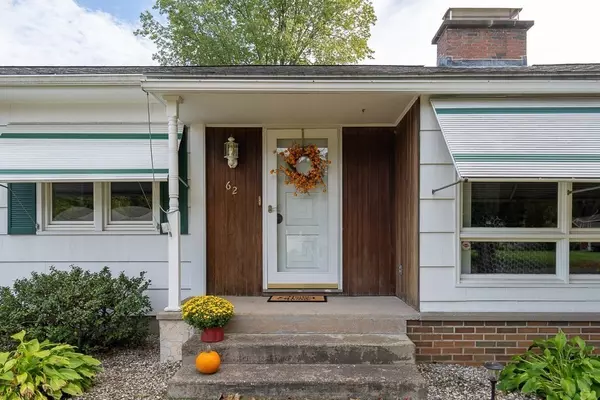$290,000
$284,900
1.8%For more information regarding the value of a property, please contact us for a free consultation.
62 Sherwood Ave West Springfield, MA 01089
3 Beds
1.5 Baths
1,654 SqFt
Key Details
Sold Price $290,000
Property Type Single Family Home
Sub Type Single Family Residence
Listing Status Sold
Purchase Type For Sale
Square Footage 1,654 sqft
Price per Sqft $175
Subdivision Tatham
MLS Listing ID 72738475
Sold Date 11/13/20
Style Ranch
Bedrooms 3
Full Baths 1
Half Baths 1
Year Built 1956
Annual Tax Amount $3,811
Tax Year 2020
Lot Size 0.280 Acres
Acres 0.28
Property Description
This Exceptionally Well Maintained Custom Built 1 owner Ranch is Absolutely Right for You! Found in a Wonderful Tatham Neighborhood on a non-thru street set on a very pretty yard is where you'll want to live! A spacious home w/a mid-century modern flair w/Gas Heat,Newer Dunkirk Boiler,Central Air & More! Boasting a delightful 3 season sunrm between the home & oversized garage w/slider to a private patio will be your favorite spot! From the sunrm you enter into a large kitchen w/many handsome cabinets, built-in oven & stove is open to an inviting dinrm w/views of the private backyd! A stylish marble buffet island adds a special touch to the openness of the expansive livrm w/front door entry is filled w/natural light,striking fplc & built-ins is perfect for gatherings! There's a sparkling tiled full bath,3 good size bedrms w/roomy closets, includes a generous mbedrm w/wood flrs & double closet! A terrific partial finished basement w/fplc,great storage,laundry & lav is a plus! Happy Home!
Location
State MA
County Hampden
Zoning RA-2
Direction Off Rte 20
Rooms
Basement Full, Partially Finished, Bulkhead, Concrete
Primary Bedroom Level First
Dining Room Closet/Cabinets - Custom Built, Flooring - Vinyl, Window(s) - Bay/Bow/Box, Open Floorplan, Lighting - Overhead
Kitchen Ceiling Fan(s), Flooring - Vinyl, Window(s) - Picture, Pantry, Countertops - Upgraded, Open Floorplan
Interior
Interior Features Slider, Sun Room, Game Room
Heating Baseboard, Natural Gas, Fireplace
Cooling Central Air, Whole House Fan
Flooring Wood, Vinyl, Carpet, Hardwood
Fireplaces Number 2
Fireplaces Type Living Room
Appliance Oven, Dishwasher, Disposal, Countertop Range, Refrigerator, Washer, Dryer, Gas Water Heater, Utility Connections for Electric Range, Utility Connections for Electric Dryer
Laundry Electric Dryer Hookup, Washer Hookup, In Basement
Exterior
Exterior Feature Rain Gutters, Professional Landscaping, Sprinkler System
Garage Spaces 1.0
Community Features Shopping, Pool, Tennis Court(s), Park, Walk/Jog Trails, Golf, Bike Path, Conservation Area, Highway Access, House of Worship, Private School, Public School
Utilities Available for Electric Range, for Electric Dryer, Washer Hookup
Roof Type Shingle
Total Parking Spaces 3
Garage Yes
Building
Foundation Concrete Perimeter
Sewer Public Sewer
Water Public
Schools
Elementary Schools Tatham
Middle Schools Wspringfield
High Schools Wspringfield
Read Less
Want to know what your home might be worth? Contact us for a FREE valuation!

Our team is ready to help you sell your home for the highest possible price ASAP
Bought with Eric Cassidy • Eric Cassidy






