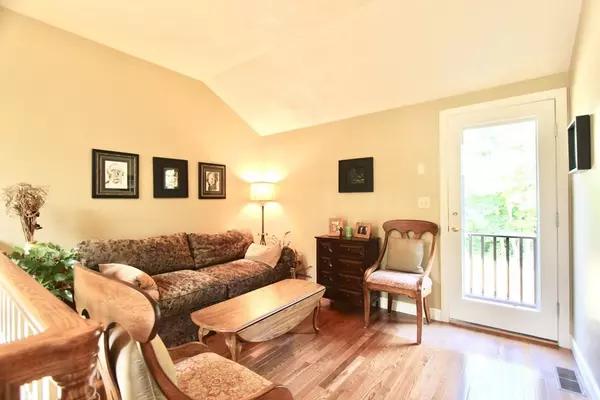$625,000
$599,900
4.2%For more information regarding the value of a property, please contact us for a free consultation.
170 Washington St. Groveland, MA 01834
3 Beds
1.5 Baths
1,916 SqFt
Key Details
Sold Price $625,000
Property Type Single Family Home
Sub Type Single Family Residence
Listing Status Sold
Purchase Type For Sale
Square Footage 1,916 sqft
Price per Sqft $326
MLS Listing ID 72734005
Sold Date 11/20/20
Style Cape
Bedrooms 3
Full Baths 1
Half Baths 1
HOA Y/N false
Year Built 1984
Annual Tax Amount $7,707
Tax Year 2019
Lot Size 1.700 Acres
Acres 1.7
Property Description
Spectacular & impeccably maintained 3 bedroom cape with room for further expansion in the dry, walk out basement. This lovely home is situated on a GORGEOUS, private, level, waterfront pond lot set way off the road, across from the Johnson's Pond/Veasey Park recreation area, providing easy access to nature trails, ice fishing, sledding, canoeing, & kayaking, etc. Open concept main floor living, with plenty of room for entertaining in the kitchen, sitting room, & dining room. Beautiful front to back, fireplaced living room, featuring sunlit French doors that lead you to the large, wrap around deck with scenic views of the pond. It is very evident this home has been loved by its original owners & is in superb condition. Gleaming hard wood floors throughout most of the home look as though they were just installed! Beautiful center staircase leads to 3 bedrooms, two with skylights, center hall, & full bath. Oversized garage addition has plenty of room for work space & walk in storage.
Location
State MA
County Essex
Zoning RA
Direction Interstate 95 to Georgetown/133 West. Right on Washington St. Home is across from Veasey Park
Rooms
Basement Full, Walk-Out Access, Interior Entry, Concrete, Unfinished
Primary Bedroom Level Second
Dining Room Flooring - Hardwood, Chair Rail, Open Floorplan, Lighting - Pendant, Crown Molding
Kitchen Flooring - Stone/Ceramic Tile, Dining Area, Breakfast Bar / Nook, Open Floorplan, Stainless Steel Appliances, Gas Stove, Peninsula
Interior
Interior Features Ceiling - Cathedral, Balcony - Interior, Open Floor Plan, Center Hall, Mud Room, Sitting Room, Finish - Sheetrock, Internet Available - Unknown
Heating Forced Air, Natural Gas
Cooling Central Air
Flooring Tile, Carpet, Hardwood, Flooring - Hardwood
Fireplaces Number 1
Fireplaces Type Living Room
Appliance Microwave, ENERGY STAR Qualified Refrigerator, ENERGY STAR Qualified Dishwasher, Oven - ENERGY STAR, Gas Water Heater, Plumbed For Ice Maker, Utility Connections for Gas Oven, Utility Connections for Electric Dryer
Laundry Bathroom - Half, Flooring - Stone/Ceramic Tile, Main Level, Electric Dryer Hookup, Washer Hookup, First Floor
Exterior
Exterior Feature Storage
Garage Spaces 2.0
Community Features Public Transportation, Shopping, Pool, Tennis Court(s), Park, Walk/Jog Trails, Stable(s), Golf, Medical Facility, Laundromat, Bike Path, Conservation Area, Highway Access, House of Worship, Marina, Private School, Public School, T-Station, University, Other
Utilities Available for Gas Oven, for Electric Dryer, Washer Hookup, Icemaker Connection
Waterfront Description Waterfront, Pond
View Y/N Yes
View Scenic View(s)
Roof Type Shingle
Total Parking Spaces 20
Garage Yes
Building
Lot Description Cleared, Gentle Sloping, Level
Foundation Concrete Perimeter
Sewer Private Sewer
Water Public
Schools
Elementary Schools Bagnall
Middle Schools Pentucket
High Schools Pentucket
Others
Senior Community false
Acceptable Financing Contract
Listing Terms Contract
Read Less
Want to know what your home might be worth? Contact us for a FREE valuation!

Our team is ready to help you sell your home for the highest possible price ASAP
Bought with Joseph Firicano • Boston Hub Real Estate






