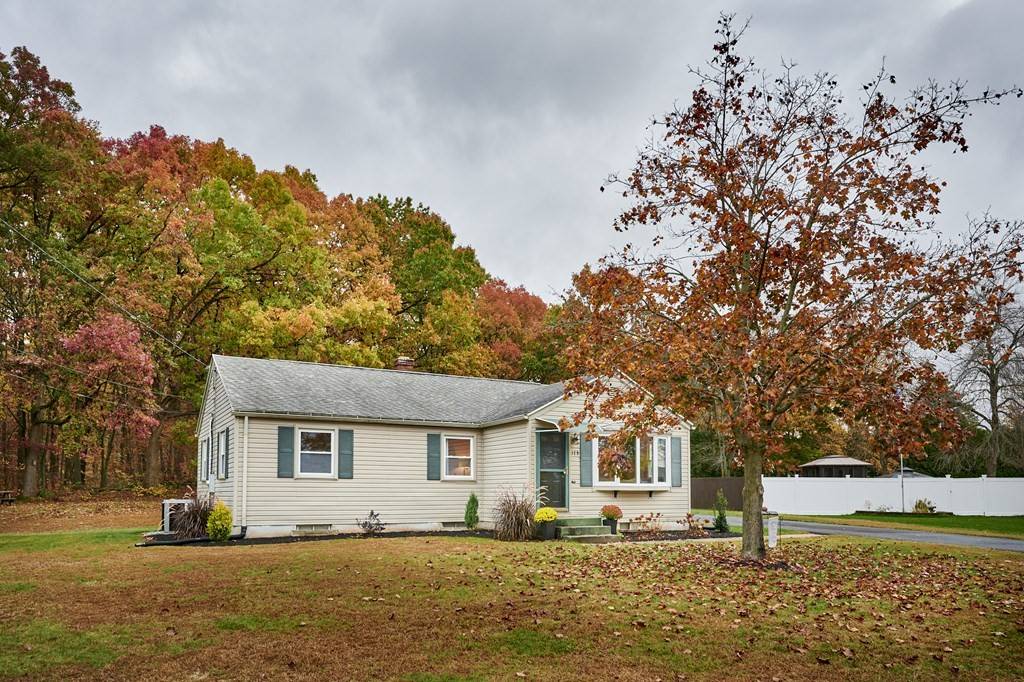$269,900
$269,900
For more information regarding the value of a property, please contact us for a free consultation.
178 Michael St Ludlow, MA 01056
3 Beds
1 Bath
1,048 SqFt
Key Details
Sold Price $269,900
Property Type Single Family Home
Sub Type Single Family Residence
Listing Status Sold
Purchase Type For Sale
Square Footage 1,048 sqft
Price per Sqft $257
MLS Listing ID 72751887
Sold Date 12/11/20
Style Ranch
Bedrooms 3
Full Baths 1
Year Built 1955
Annual Tax Amount $3,930
Tax Year 2020
Lot Size 0.460 Acres
Acres 0.46
Property Sub-Type Single Family Residence
Property Description
Ready for a new owner. Walk into this beautifully maintained ranch and you are welcomed by an inviting living room with gleaming hardwoods floors. Continuing through the home you will find an updated kitchen featuring cherry cabinets, granite counter tops and stainless-steel appliances. Down the hall are 3 bedrooms filled with natural light and a contemporary bathroom with a porcelain tile floor and an oversized vanity. Rounding out the interior is the wide-open basement that offers plenty of storage space. As you make your way outside the sprawling backyard is perfect for summer BBQs or spending cool fall nights around a fire and the detached 2 car garage will make those New England winters a little more bearable. Schedule your showing today.
Location
State MA
County Hampden
Zoning RES A-
Direction Off Kendall
Rooms
Basement Full
Primary Bedroom Level First
Kitchen Countertops - Stone/Granite/Solid
Interior
Heating Baseboard, Oil
Cooling Central Air
Appliance Range, Dishwasher, Disposal, Microwave, Refrigerator, Washer, Dryer, Oil Water Heater, Tank Water Heaterless, Utility Connections for Electric Range, Utility Connections for Electric Dryer
Laundry Electric Dryer Hookup, Washer Hookup, In Basement
Exterior
Exterior Feature Rain Gutters, Storage
Garage Spaces 2.0
Utilities Available for Electric Range, for Electric Dryer, Washer Hookup
Total Parking Spaces 4
Garage Yes
Building
Lot Description Level
Foundation Concrete Perimeter
Sewer Public Sewer
Water Public
Architectural Style Ranch
Read Less
Want to know what your home might be worth? Contact us for a FREE valuation!

Our team is ready to help you sell your home for the highest possible price ASAP
Bought with Deborah Payne • Keller Williams Realty





