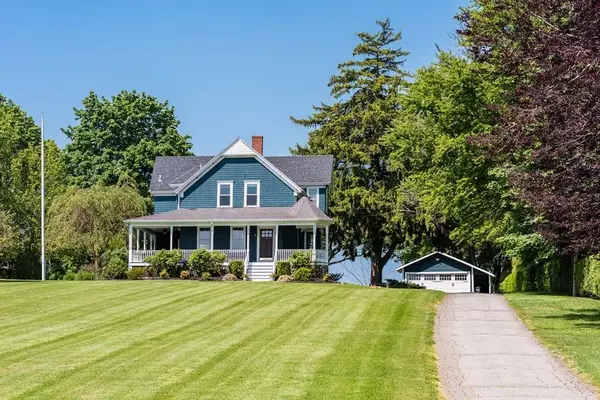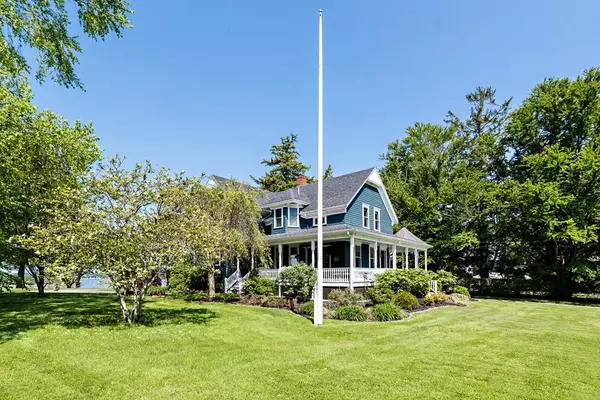$1,370,000
$1,399,000
2.1%For more information regarding the value of a property, please contact us for a free consultation.
69 Nanaquaket Road Tiverton, RI 02878
4 Beds
2.5 Baths
2,533 SqFt
Key Details
Sold Price $1,370,000
Property Type Single Family Home
Sub Type Single Family Residence
Listing Status Sold
Purchase Type For Sale
Square Footage 2,533 sqft
Price per Sqft $540
Subdivision Nanaquaket
MLS Listing ID 72456719
Sold Date 01/15/21
Style Victorian
Bedrooms 4
Full Baths 2
Half Baths 1
Year Built 1906
Annual Tax Amount $14,090
Tax Year 2018
Lot Size 2.030 Acres
Acres 2.03
Property Description
This lovely Victorian Waterfront Home on Nanaquaket Peninsula offers panoramic views of the Sakonnet, Gould Island, and Nanaquaket Pond. Over two acres of beautifully landscaped grounds. The waterfront includes a small beach with a sandy area for evening fires. Enjoy gorgeous sunset views. This direct waterfront property has deep water dock potential and with access to all of Rhode Island's waterfront destinations. The historic home is offered for sale for the first time in its history. A wrap around porch with pavilion and abundant flowering trees and shrubs add to the splendor of this unique property. Rolling lawns are part of the vistas and run to the waters edge. This is one of the only property in the area with both Sakonnet River and Nanaquaket pond views. The first floor consists of an entrance foyer, living room with period fireplace, a family room, a formal dining room, an eat-in kitchen with dining area, a powder room and laundry. The 4 bedrooms and 2 full baths are upstairs.
Location
State RI
County Newport
Zoning R80
Direction Main Road to Nanaquaket Road
Rooms
Basement Partial, Walk-Out Access, Interior Entry, Concrete, Unfinished
Primary Bedroom Level Second
Interior
Interior Features Central Vacuum
Heating Baseboard, Hot Water, Radiant, Oil
Cooling Window Unit(s), Whole House Fan
Flooring Wood, Tile, Carpet
Fireplaces Number 1
Appliance Range, Oven, Dishwasher, Microwave, Countertop Range, Refrigerator, Washer, Dryer, Oil Water Heater, Utility Connections for Electric Range, Utility Connections for Electric Oven, Utility Connections for Electric Dryer
Laundry First Floor, Washer Hookup
Exterior
Exterior Feature Balcony, Storage, Professional Landscaping
Garage Spaces 2.0
Community Features Shopping, Pool, Tennis Court(s), Park, Walk/Jog Trails, Stable(s), Golf, Medical Facility, Laundromat, Bike Path, Conservation Area, Highway Access, House of Worship, Marina, Private School, Public School
Utilities Available for Electric Range, for Electric Oven, for Electric Dryer, Washer Hookup
Waterfront Description Waterfront, Beach Front, Navigable Water, Ocean, River, Frontage, Walk to, Access, Deep Water Access, Direct Access, Private, River, Direct Access, Frontage, Beach Ownership(Private,Public)
View Y/N Yes
View Scenic View(s)
Roof Type Shingle
Total Parking Spaces 8
Garage Yes
Building
Foundation Concrete Perimeter, Granite
Sewer Private Sewer
Water Private
Others
Senior Community false
Read Less
Want to know what your home might be worth? Contact us for a FREE valuation!

Our team is ready to help you sell your home for the highest possible price ASAP
Bought with Non Member • Non Member Office






