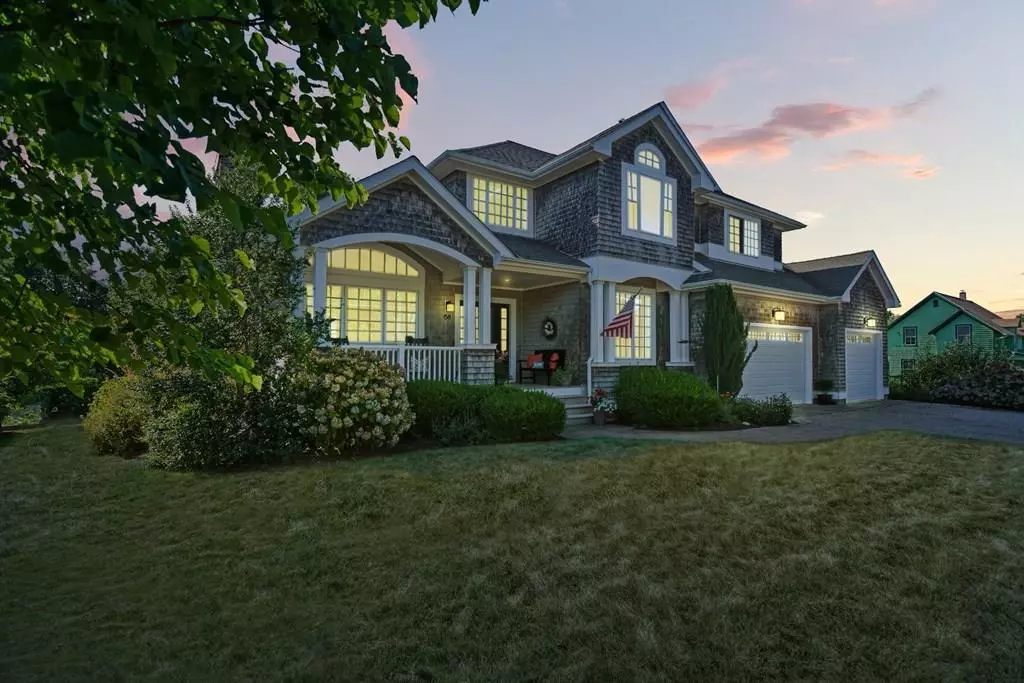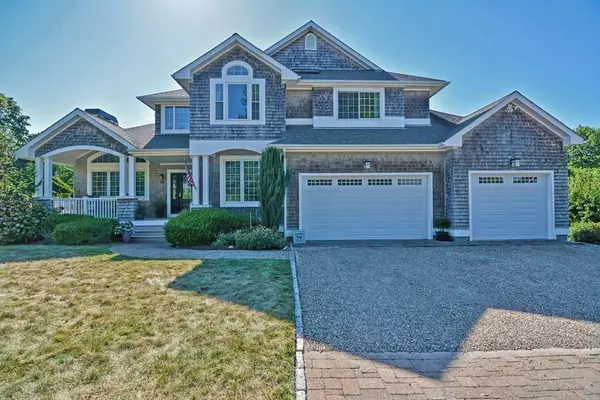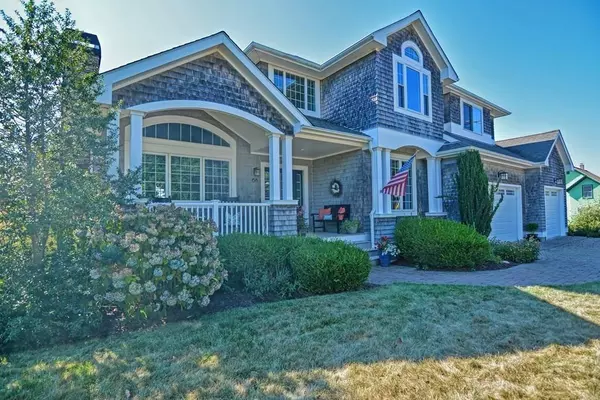$1,400,000
$1,499,000
6.6%For more information regarding the value of a property, please contact us for a free consultation.
68 Clarke St Jamestown, RI 02835
4 Beds
3.5 Baths
3,198 SqFt
Key Details
Sold Price $1,400,000
Property Type Single Family Home
Sub Type Single Family Residence
Listing Status Sold
Purchase Type For Sale
Square Footage 3,198 sqft
Price per Sqft $437
Subdivision Village
MLS Listing ID 72721397
Sold Date 02/12/21
Style Contemporary, Craftsman
Bedrooms 4
Full Baths 3
Half Baths 1
Year Built 2008
Annual Tax Amount $7,767
Tax Year 2019
Lot Size 0.260 Acres
Acres 0.26
Property Description
Beautifully appointed shingle style modern craftsman in The Village within walking distance of Mackerel Cove, charming shops and restaurants. No detail was overlooked by the owners, who built this fabulous home in 2008. Situated on an attractively landscaped 11,000 sq. ft. site, this residence boasts an inviting front porch, conveniently located back dining porch (with retractable screen) and over 700 sq. ft. of deck space for entertaining family and friends. Walk down from the deck to your outdoor shower after enjoying time at the beach. 9 ft. ceilings 1st fl., Brazilian cherry floors throughout. Chef’s kitchen features a Five-Star 6-Burner stove & convection oven, beverage & coffee areas. Butcher block island & quartz counters with hand-blown sea glass back splash. Spacious family room with stone & gas fireplace. Dedicated home office includes built-in shelving. Adjacent multi-purpose room can be arranged as a formal dining room, or living room.
Location
State RI
County Newport
Zoning R8
Direction Narragansett Ave to Southwest Ave to Clarke Street
Rooms
Family Room Flooring - Hardwood, Recessed Lighting, Slider
Basement Full, Partially Finished, Walk-Out Access, Interior Entry
Primary Bedroom Level Second
Kitchen Flooring - Hardwood, Dining Area, Countertops - Stone/Granite/Solid, Kitchen Island, Wet Bar, Exterior Access, Open Floorplan, Recessed Lighting, Slider, Stainless Steel Appliances, Pot Filler Faucet, Wine Chiller, Gas Stove, Lighting - Pendant, Lighting - Overhead
Interior
Interior Features Play Room, Central Vacuum, Wired for Sound
Heating Central, Oil, Hydro Air
Cooling Central Air
Flooring Tile, Hardwood, Flooring - Wall to Wall Carpet
Fireplaces Number 2
Fireplaces Type Family Room, Living Room
Appliance Dishwasher, Disposal, Microwave, Refrigerator, Wine Refrigerator, Vacuum System, Range Hood, Oil Water Heater, Plumbed For Ice Maker, Utility Connections for Gas Range, Utility Connections for Electric Dryer, Utility Connections Outdoor Gas Grill Hookup
Laundry First Floor, Washer Hookup
Exterior
Exterior Feature Rain Gutters, Outdoor Shower
Garage Spaces 3.0
Fence Fenced/Enclosed
Community Features Public Transportation, Shopping, Golf, Highway Access, Marina, Public School
Utilities Available for Gas Range, for Electric Dryer, Washer Hookup, Icemaker Connection, Generator Connection, Outdoor Gas Grill Hookup
Waterfront Description Beach Front, Harbor, Walk to, 1/10 to 3/10 To Beach, Beach Ownership(Public)
Roof Type Shingle
Total Parking Spaces 3
Garage Yes
Building
Lot Description Gentle Sloping
Foundation Concrete Perimeter
Sewer Public Sewer
Water Public
Others
Senior Community false
Read Less
Want to know what your home might be worth? Contact us for a FREE valuation!

Our team is ready to help you sell your home for the highest possible price ASAP
Bought with Non Member • Non Member Office






