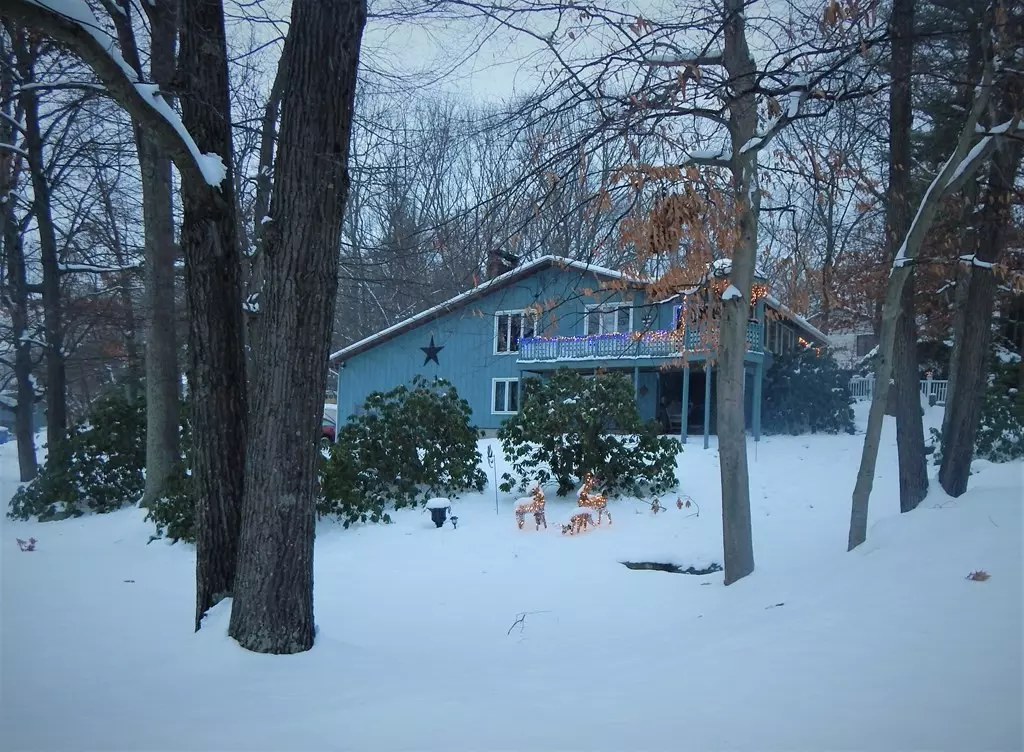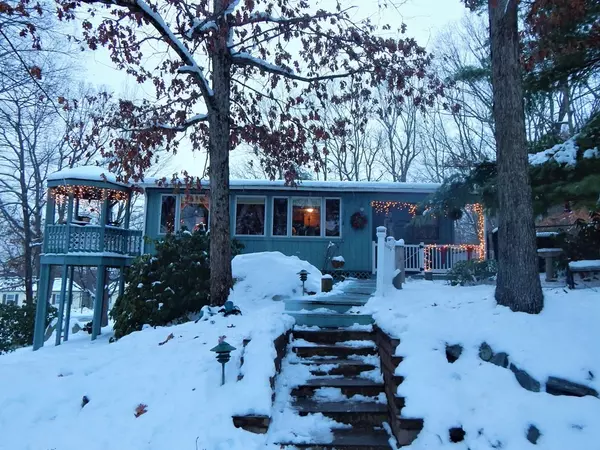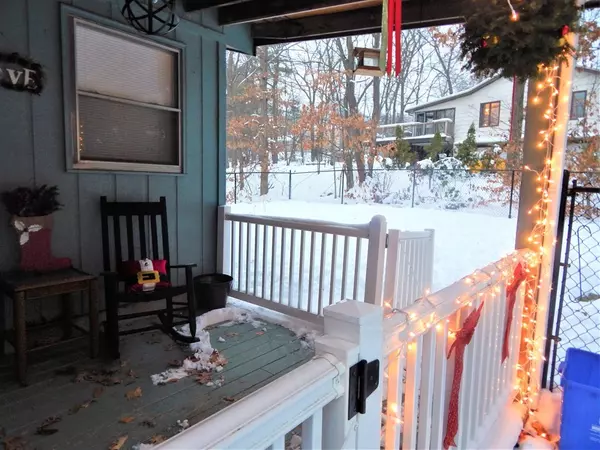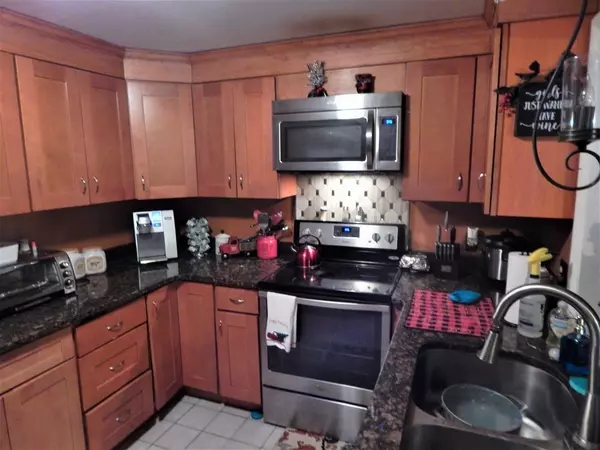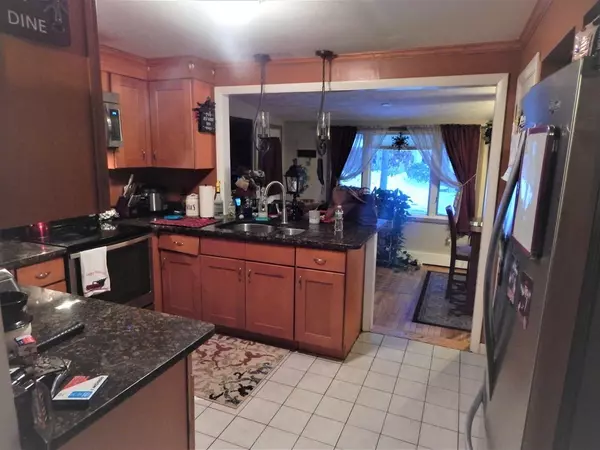$394,900
$389,900
1.3%For more information regarding the value of a property, please contact us for a free consultation.
4 Birchwood Drive Lincoln, RI 02838
3 Beds
3 Baths
1,656 SqFt
Key Details
Sold Price $394,900
Property Type Single Family Home
Sub Type Single Family Residence
Listing Status Sold
Purchase Type For Sale
Square Footage 1,656 sqft
Price per Sqft $238
MLS Listing ID 72768722
Sold Date 02/11/21
Style Contemporary
Bedrooms 3
Full Baths 3
Year Built 1974
Annual Tax Amount $5,774
Tax Year 2020
Lot Size 0.480 Acres
Acres 0.48
Property Description
All around uniqueness in this 3-bedroom, 3 full bathroom contemporary home! Walk into a beautiful dining area with hardwood floors that flows out to a beautiful balcony and gazebo. Eat-in kitchen with Stainless Steel appliances. Full bathroom right near the kitchen that has two bedrooms nearby. Cozy up in the living room with a gorgeous fireplace. Then walk down to a huge bedroom with two separate closet spaces, full bathroom, and balcony. Down the spiral staircase is a lower level with all new laminate floors, huge living space, another beautiful fireplace and extra finished area. All new full bathroom off the laundry and sitting area. Step down to an attached two-car garage and paved driveway! This home offers so much style with a lot of character and remarkably close to highways.
Location
State RI
County Providence
Zoning RS20
Direction RI-122 Ext N Smithfield/Lincoln Right onto Sayles Hill Rd/RI-120 Left onto Birchwood Dr. #4 on Right
Rooms
Family Room Flooring - Laminate
Basement Full, Finished, Interior Entry, Garage Access
Primary Bedroom Level First
Dining Room Ceiling Fan(s), Flooring - Hardwood, Exterior Access
Kitchen Flooring - Stone/Ceramic Tile, Pantry, Stainless Steel Appliances
Interior
Heating Baseboard, Oil
Cooling Central Air
Flooring Carpet, Laminate, Hardwood
Fireplaces Number 2
Fireplaces Type Family Room, Living Room
Appliance Range, Dishwasher, Microwave, Refrigerator, Washer, Dryer, Oil Water Heater, Utility Connections for Electric Range
Laundry Flooring - Laminate, Remodeled
Exterior
Exterior Feature Balcony
Garage Spaces 2.0
Community Features Public Transportation, Shopping, Medical Facility, Highway Access, Public School
Utilities Available for Electric Range
Roof Type Shingle
Total Parking Spaces 4
Garage Yes
Building
Lot Description Corner Lot
Foundation Concrete Perimeter
Sewer Public Sewer
Water Public
Others
Senior Community false
Acceptable Financing Contract
Listing Terms Contract
Read Less
Want to know what your home might be worth? Contact us for a FREE valuation!

Our team is ready to help you sell your home for the highest possible price ASAP
Bought with Fawaad Qamar • Realty Express, LLC


