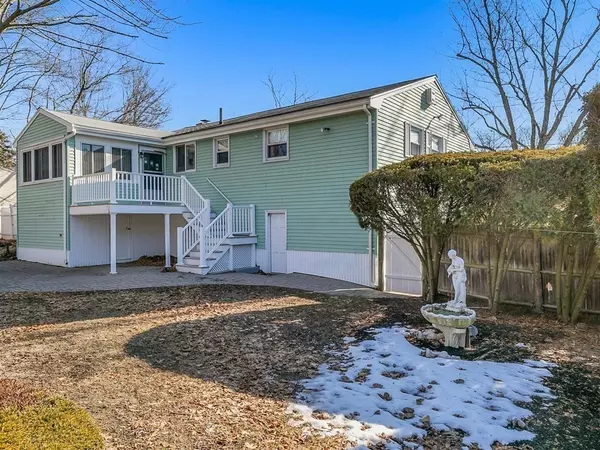$610,000
$539,900
13.0%For more information regarding the value of a property, please contact us for a free consultation.
9 Larrabee Terrace Peabody, MA 01960
3 Beds
1.5 Baths
1,754 SqFt
Key Details
Sold Price $610,000
Property Type Single Family Home
Sub Type Single Family Residence
Listing Status Sold
Purchase Type For Sale
Square Footage 1,754 sqft
Price per Sqft $347
Subdivision West Peabody
MLS Listing ID 72796400
Sold Date 04/23/21
Bedrooms 3
Full Baths 1
Half Baths 1
HOA Y/N false
Year Built 1966
Annual Tax Amount $5,327
Tax Year 2021
Lot Size 0.520 Acres
Acres 0.52
Property Description
Time to own a home! If you don't mind putting in the work, this home could be the one for you! This 3 bedroom 1.5 bath split-level home features approximately 1,764 square feet of living space, a fireplace, partially finished basement, heated porch and 2 car garage. The private fenced-in 22,000+ s.f. lot with in-ground pool offers plenty of room for out-door activities and summer barbecues. Bring your vision and ideas and take advantage of this opportunity to live in West Peabody. Located on a cul-de-sac just minutes to highways and shopping malls. SHOWINGS TO START THURS 4-5:30PM. SHOWINGS SAT & SUN 12-1:30PM.
Location
State MA
County Essex
Zoning R1A
Direction Lowell Street to Larrabee Terrace
Rooms
Family Room Flooring - Vinyl
Basement Full, Partially Finished, Interior Entry, Garage Access
Primary Bedroom Level First
Dining Room Flooring - Hardwood, Exterior Access
Kitchen Ceiling Fan(s), Exterior Access
Interior
Interior Features Sun Room
Heating Forced Air, Natural Gas
Cooling Central Air
Flooring Wood, Flooring - Vinyl
Fireplaces Number 1
Fireplaces Type Family Room, Living Room
Appliance Range, Dishwasher, Disposal, Refrigerator, Washer, Dryer, Gas Water Heater, Utility Connections for Gas Range
Laundry In Basement
Exterior
Exterior Feature Balcony / Deck
Garage Spaces 2.0
Fence Fenced/Enclosed, Fenced
Pool In Ground
Community Features Public Transportation, Shopping, Park, Walk/Jog Trails, Medical Facility, Bike Path, Conservation Area, Highway Access, Public School, Sidewalks
Utilities Available for Gas Range
Roof Type Shingle
Total Parking Spaces 4
Garage Yes
Private Pool true
Building
Lot Description Cul-De-Sac, Wooded, Level
Foundation Concrete Perimeter
Sewer Public Sewer
Water Public
Schools
Middle Schools Higgins
High Schools Veterans Mem
Read Less
Want to know what your home might be worth? Contact us for a FREE valuation!

Our team is ready to help you sell your home for the highest possible price ASAP
Bought with Linda Surette • Carpenito Real Estate, Inc.






