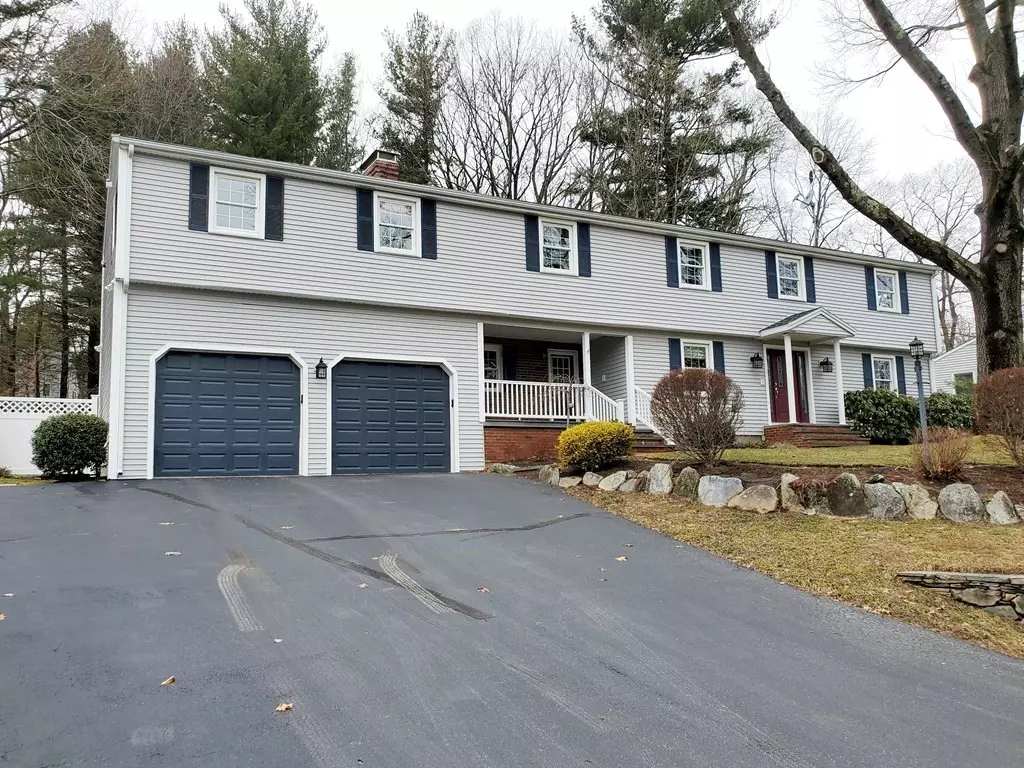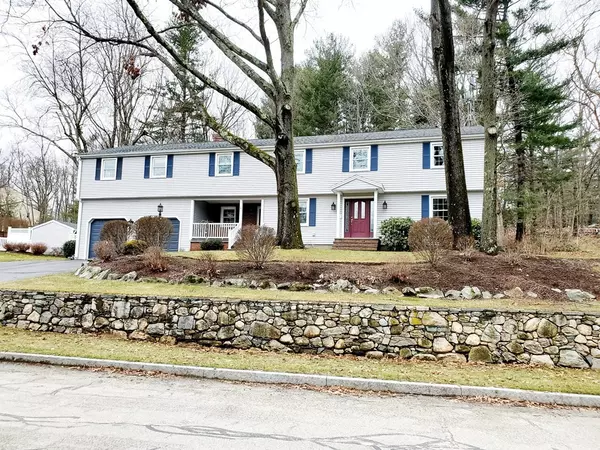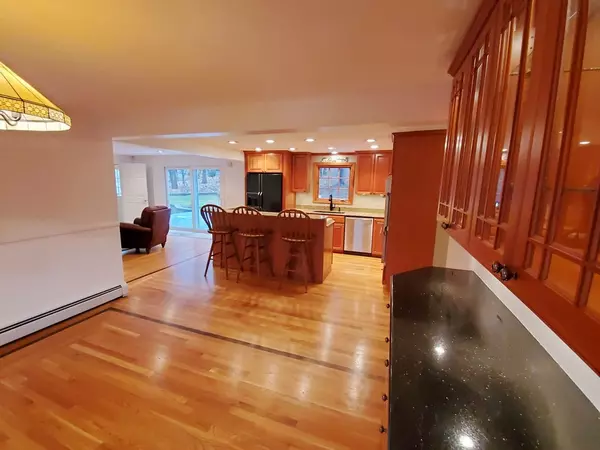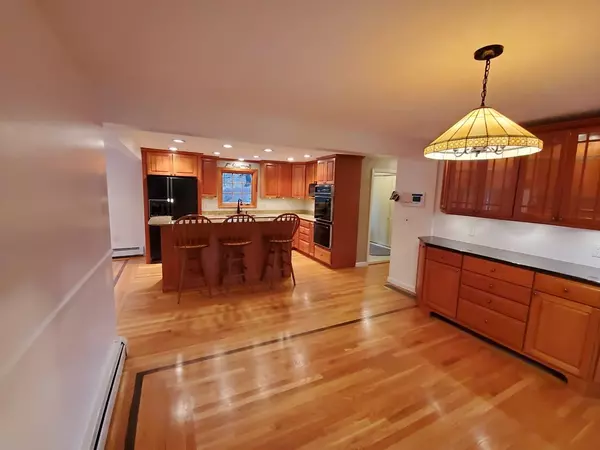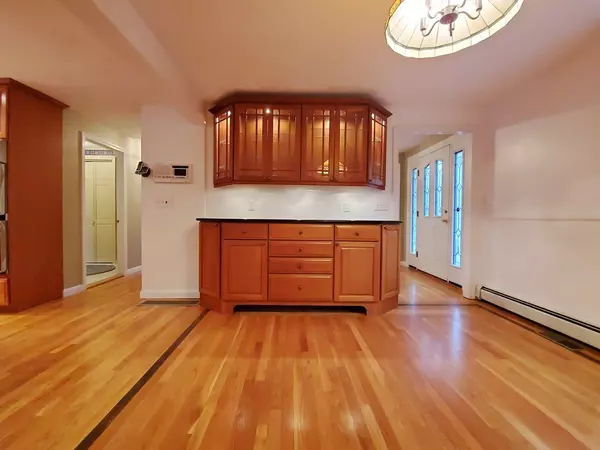$583,000
$549,900
6.0%For more information regarding the value of a property, please contact us for a free consultation.
19 Ducarl Dr Lincoln, RI 02865
4 Beds
3.5 Baths
3,354 SqFt
Key Details
Sold Price $583,000
Property Type Single Family Home
Sub Type Single Family Residence
Listing Status Sold
Purchase Type For Sale
Square Footage 3,354 sqft
Price per Sqft $173
Subdivision Limerock
MLS Listing ID 72791121
Sold Date 04/16/21
Style Colonial
Bedrooms 4
Full Baths 3
Half Baths 1
HOA Y/N false
Year Built 1972
Annual Tax Amount $5,502
Tax Year 2020
Lot Size 0.540 Acres
Acres 0.54
Property Description
Wonderful 4 Bedroom 3 1/2 Bath Colonial in the Limerock. Hardwood Floors Throughout, Cherry Kitchen Cabinets with Granite Counters, Front to Back Living Room, Family Room with Wood Burning Fireplace. Master Suite with Fireplace, Two Walk-in Closets, Office or Nursery and Master Bath Complete with 5 Head Custom Shower and Body Sprays. Bonus Room Above Garage with Extra Kitchen and Bath. Other Features Consist Of; Central A/C, Central Vac and 2 Car Garage. Great Yard includes Fibreon Deck, Stone Patio with Fire Pit, 8-Zone Sprinkler System and Shed. Taxes Reflect 35% Homestead Exemption. See Attached 360 Tour! Don’t Wait Call Today to Schedule Your Showing!
Location
State RI
County Providence
Zoning RS20
Direction Use GPS for Accurate Directions
Rooms
Basement Full, Crawl Space, Interior Entry, Bulkhead, Concrete, Unfinished
Primary Bedroom Level Second
Interior
Interior Features Bathroom - Full, Bonus Room, Nursery, Bathroom, Kitchen, Central Vacuum
Heating Baseboard, Natural Gas
Cooling Central Air
Flooring Tile, Hardwood
Fireplaces Number 2
Appliance Range, Oven, Dishwasher, Disposal, Microwave, Countertop Range, Refrigerator, Gas Water Heater, Tank Water Heater, Utility Connections for Electric Range, Utility Connections for Electric Oven
Laundry First Floor, Washer Hookup
Exterior
Exterior Feature Rain Gutters, Storage, Sprinkler System
Garage Spaces 2.0
Community Features Public Transportation, Shopping, Pool, Tennis Court(s), Park, Walk/Jog Trails, Golf, Bike Path, Highway Access, House of Worship, Public School
Utilities Available for Electric Range, for Electric Oven, Washer Hookup
Roof Type Shingle
Total Parking Spaces 6
Garage Yes
Building
Foundation Concrete Perimeter
Sewer Public Sewer
Water Public
Others
Senior Community false
Read Less
Want to know what your home might be worth? Contact us for a FREE valuation!

Our team is ready to help you sell your home for the highest possible price ASAP
Bought with Non Member • Non Member Office


