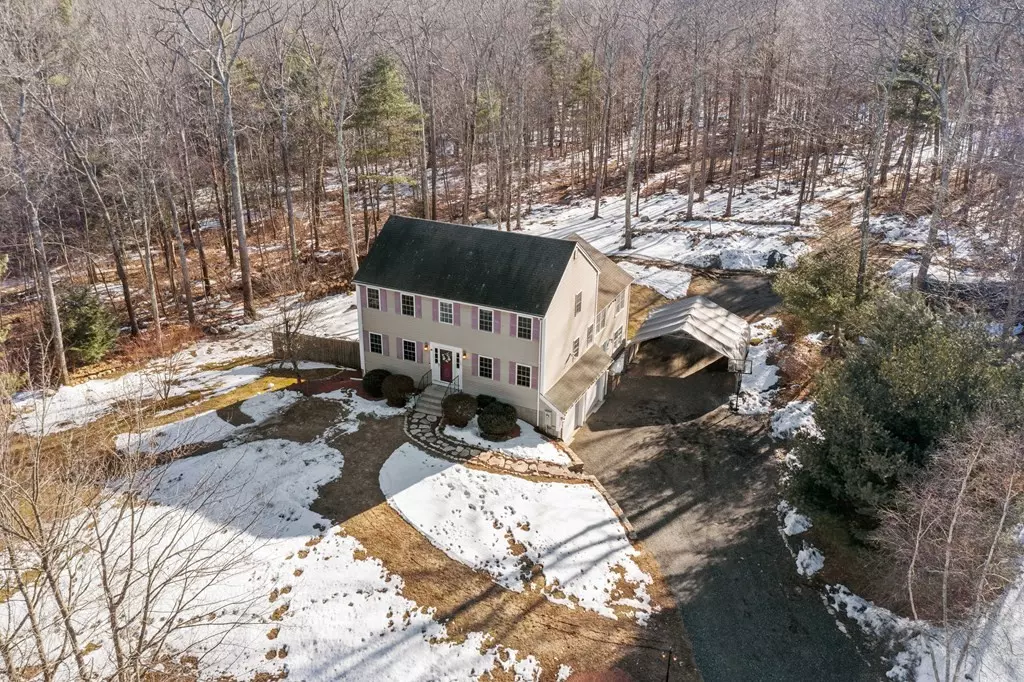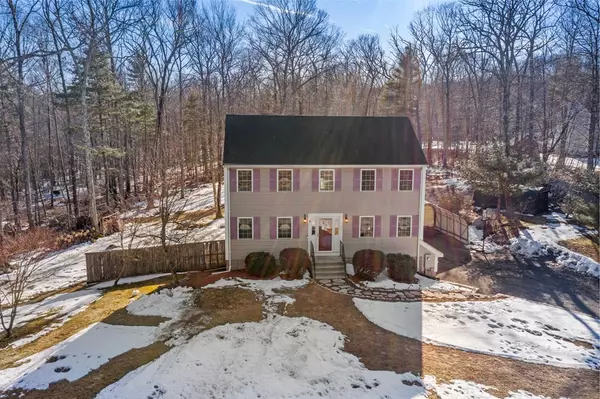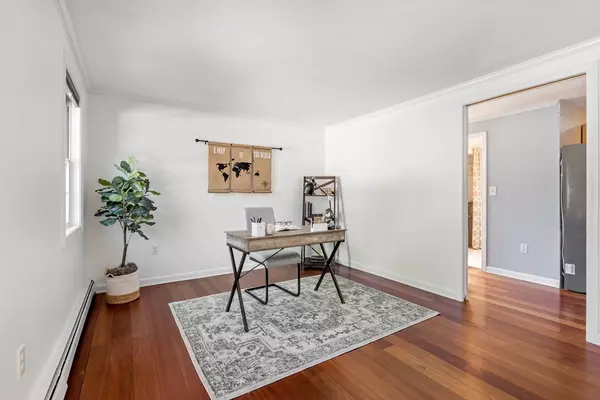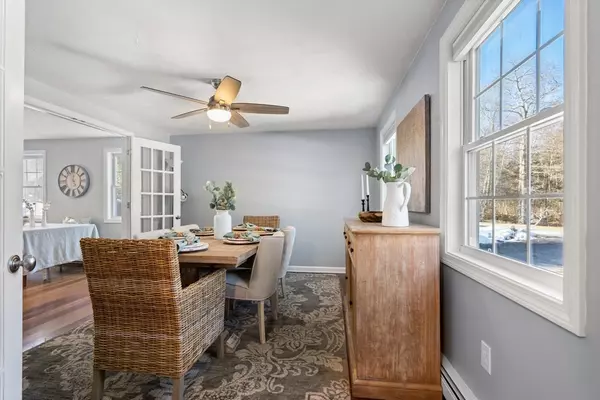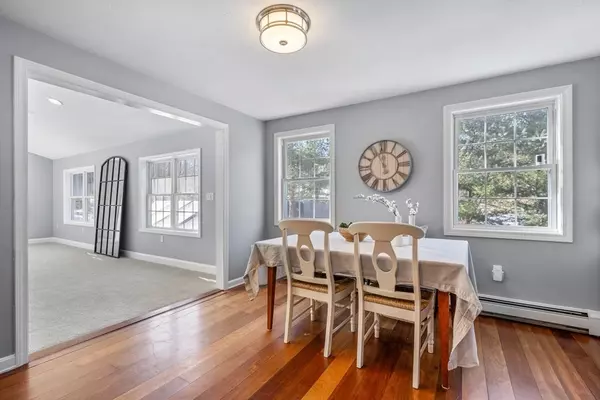$505,000
$459,900
9.8%For more information regarding the value of a property, please contact us for a free consultation.
30 Conservation Dr Douglas, MA 01516
3 Beds
2.5 Baths
2,352 SqFt
Key Details
Sold Price $505,000
Property Type Single Family Home
Sub Type Single Family Residence
Listing Status Sold
Purchase Type For Sale
Square Footage 2,352 sqft
Price per Sqft $214
MLS Listing ID 72796218
Sold Date 04/16/21
Style Colonial
Bedrooms 3
Full Baths 2
Half Baths 1
HOA Y/N false
Year Built 1999
Annual Tax Amount $6,770
Tax Year 2021
Lot Size 2.070 Acres
Acres 2.07
Property Description
Welcome to this gorgeous well maintained colonial, located in a quiet Douglas MA neighborhood, surrounded by the privacy of 2 acres of land. This house boasts exquisite New England charm with plenty of space inside and outside! Wood flooring, tile, and carpeting throughout the home, up to date appliances, and a newly renovated great room which includes a pellet stove and fabulous natural lighting! It's the perfect gathering space. Also on the first floor you'll find the conveniently located half bathroom w/ laundry, office/den, dining room adjacent to fully functional kitchen & eating area. Second floor has 3 bedrooms and common bath which includes the master Suite with a freshly renovated master bathroom! Large 2 car garage with ample storage space leading to the extra large basement with the lower level potential in-law apartment just waiting to be finished! Nearby you have a choice of Whitin Reservoir or Stevens Pond! Showings begin at Open House Mar 13th & 14th 11am-1pm.
Location
State MA
County Worcester
Zoning RA
Direction GPS
Rooms
Basement Full, Partially Finished, Walk-Out Access, Interior Entry, Garage Access, Concrete
Primary Bedroom Level Second
Dining Room Ceiling Fan(s), Flooring - Hardwood, French Doors
Kitchen Flooring - Hardwood, Stainless Steel Appliances
Interior
Interior Features Office
Heating Baseboard, Oil
Cooling Wall Unit(s)
Flooring Wood, Tile, Vinyl, Carpet, Flooring - Wood
Appliance Range, Dishwasher, Microwave, Refrigerator, Washer, Dryer, Water Treatment, Utility Connections for Electric Range, Utility Connections for Electric Oven, Utility Connections for Electric Dryer
Laundry Washer Hookup
Exterior
Exterior Feature Rain Gutters, Storage
Garage Spaces 2.0
Utilities Available for Electric Range, for Electric Oven, for Electric Dryer, Washer Hookup, Generator Connection
Waterfront false
Roof Type Shingle
Total Parking Spaces 6
Garage Yes
Building
Lot Description Wooded, Cleared
Foundation Concrete Perimeter
Sewer Private Sewer
Water Private
Read Less
Want to know what your home might be worth? Contact us for a FREE valuation!

Our team is ready to help you sell your home for the highest possible price ASAP
Bought with Jeremy Bailey • Westie Realty Group, LLC


