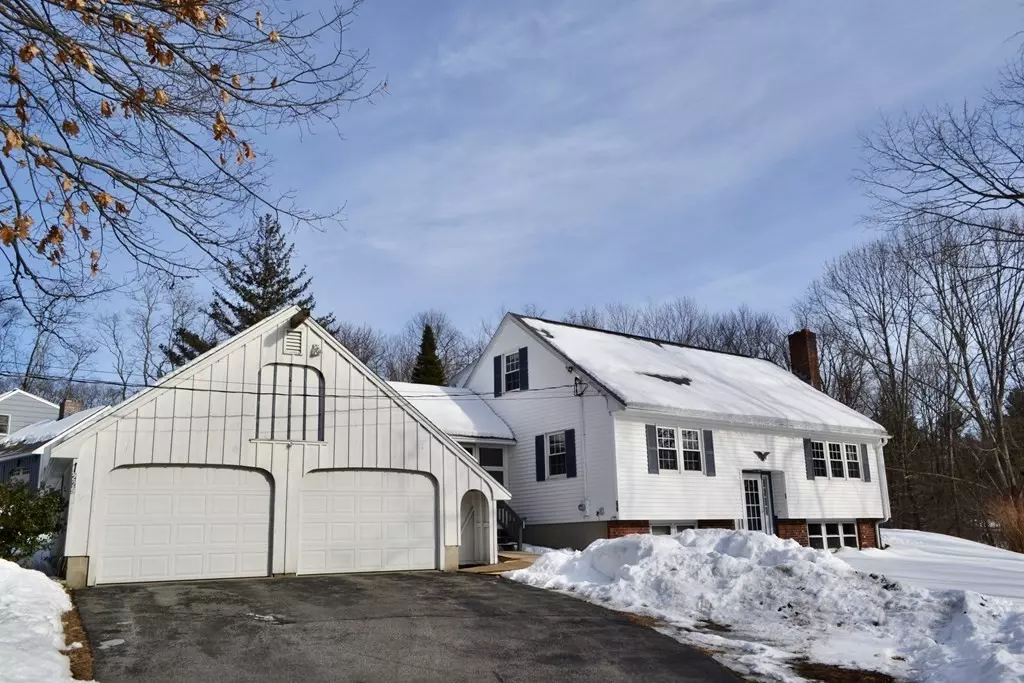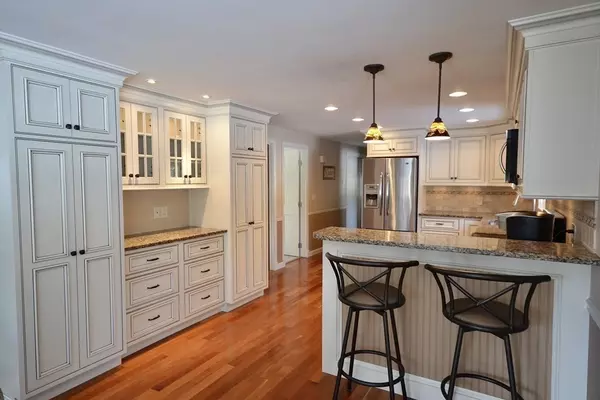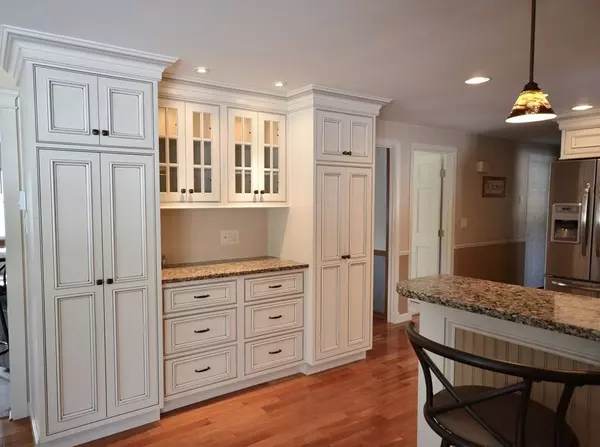$575,000
$549,900
4.6%For more information regarding the value of a property, please contact us for a free consultation.
229 Center Groveland, MA 01834
3 Beds
1.5 Baths
2,751 SqFt
Key Details
Sold Price $575,000
Property Type Single Family Home
Sub Type Single Family Residence
Listing Status Sold
Purchase Type For Sale
Square Footage 2,751 sqft
Price per Sqft $209
MLS Listing ID 72787529
Sold Date 04/16/21
Style Cape
Bedrooms 3
Full Baths 1
Half Baths 1
Year Built 1975
Annual Tax Amount $6,197
Tax Year 2020
Lot Size 0.700 Acres
Acres 0.7
Property Description
GROVELAND - This lovely 3 bedroom Cape is just waiting for you to call it home....the kitchen has been completely updated with beautiful Wood Cabinetry, Cambria Quartz Countertops, under cabinet lighting, hardwood floors, appliances and lighting! Living room with wood burning fireplace, dining area with new Pella Slider that leads to a new Composite deck overlooking the back yard. First floor also offers a Half bath with Laundry and a Family Room/Office with closet and new carpet. Upstairs you will find a good sized master bedroom with two closets, two additional bedrooms and a full bathroom. If that's not enough room..the lower level has a completely remodeled family room with wood burning fireplace. First showings will be at Open House February 27 from 12-3 and February 28 from 1-4.Social distancing will be enforced. Masks and sanitizing required - shoes to be removed. Open house showings by appointment. Any offers due 3/2 by 6:00 pm
Location
State MA
County Essex
Zoning RB
Direction Route 97 (School Street) to Center Street, house is on the right
Rooms
Family Room Closet, Flooring - Wall to Wall Carpet
Basement Partially Finished
Primary Bedroom Level Second
Dining Room Flooring - Hardwood, Deck - Exterior, Exterior Access, Remodeled, Slider
Kitchen Flooring - Hardwood, Dining Area, Countertops - Stone/Granite/Solid, Cabinets - Upgraded, Exterior Access, Recessed Lighting, Stainless Steel Appliances, Lighting - Pendant
Interior
Interior Features Sun Room
Heating Electric Baseboard
Cooling None
Flooring Wood, Tile, Carpet, Flooring - Laminate
Fireplaces Number 2
Fireplaces Type Living Room
Appliance Range, Dishwasher, Refrigerator, Gas Water Heater, Utility Connections for Electric Range, Utility Connections for Electric Dryer
Laundry First Floor
Exterior
Garage Spaces 2.0
Community Features Public Transportation, Shopping, Walk/Jog Trails, Stable(s), Golf, Medical Facility, Laundromat, Highway Access, House of Worship, Public School
Utilities Available for Electric Range, for Electric Dryer
Roof Type Shingle
Total Parking Spaces 6
Garage Yes
Building
Foundation Concrete Perimeter
Sewer Private Sewer
Water Public
Schools
Elementary Schools Bagnall
Middle Schools Pentucket Mid
High Schools Pentucket High
Others
Acceptable Financing Estate Sale
Listing Terms Estate Sale
Read Less
Want to know what your home might be worth? Contact us for a FREE valuation!

Our team is ready to help you sell your home for the highest possible price ASAP
Bought with Kathleen McDonald • Coco, Early & Associates - Bridge Realty Division






