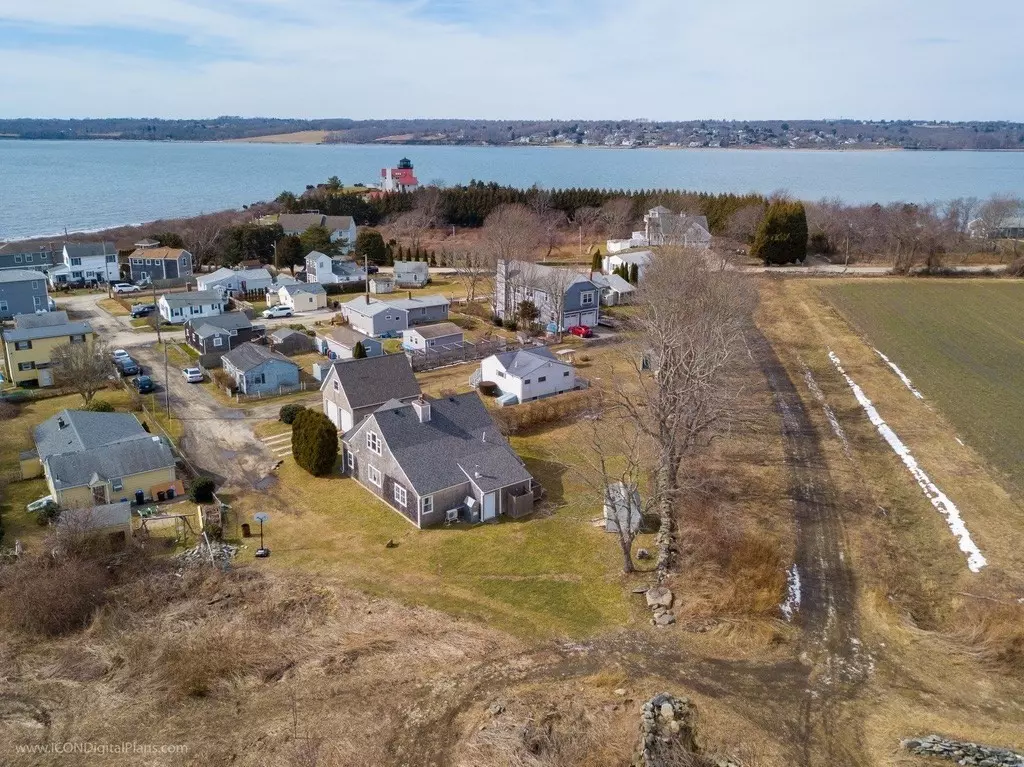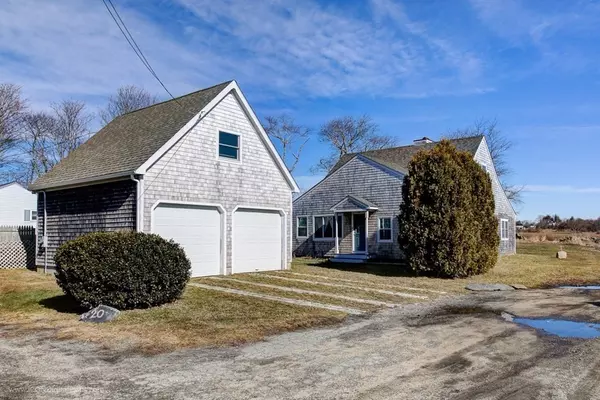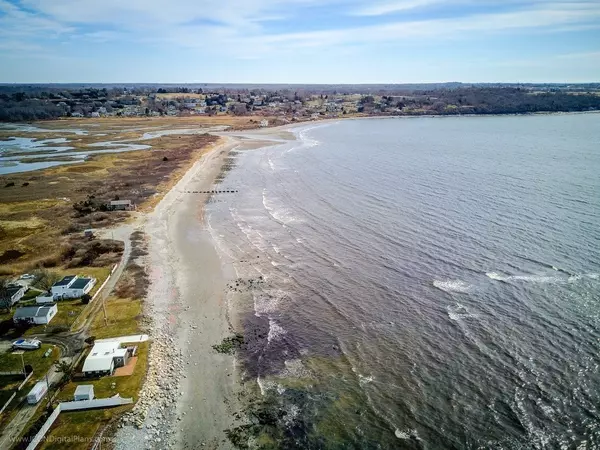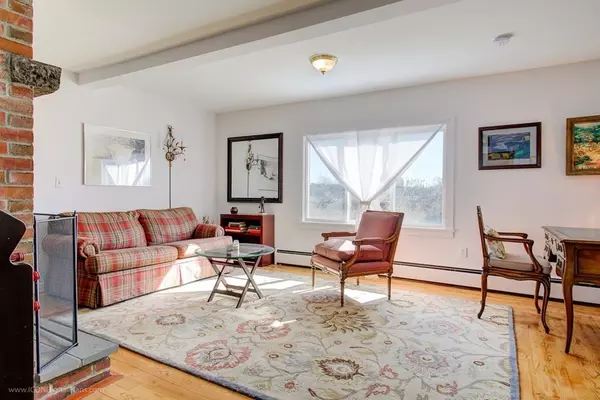$655,000
$649,000
0.9%For more information regarding the value of a property, please contact us for a free consultation.
20 Shirley St Tiverton, RI 02878
2 Beds
1.5 Baths
1,818 SqFt
Key Details
Sold Price $655,000
Property Type Single Family Home
Sub Type Single Family Residence
Listing Status Sold
Purchase Type For Sale
Square Footage 1,818 sqft
Price per Sqft $360
Subdivision High Hill Village
MLS Listing ID 72790578
Sold Date 04/23/21
Style Cape
Bedrooms 2
Full Baths 1
Half Baths 1
Year Built 1954
Annual Tax Amount $5,104
Tax Year 2020
Lot Size 10,018 Sqft
Acres 0.23
Property Description
High Hill Village ~ Fogland Beach. Truly one of RI's hidden gems along the coast of the Sakonnet. This recently expanded & renovated 1950’s cottage is situated at the end of a laneway, abutting acres of farmland and overlooking the Fogland Marsh Preserve, a sanctuary for birds and the Almy Marsh, famous for Kayaking. There are 3 fabulous beaches within waking/ride distance, 2 of which are in High Hill Village. Public boat ramp nearby. This charming cottage offers a sprawling floor plan with additional sleeping spaces, open concept kitchen/living and an oversized 2 car garage w/ finished loft space. This treasure is min. to shops & restaurants in Tiverton 4 Corners & to the legendary wineries, farm stands & beaches of Little Compton. 1 hour to Boston, & 30 min. to Providence or Newport. This home is perfect for extended stays, luxurious weekend get aways or year round living. For a truly turnkey offering, this property may be purchased with furniture, negotiated separately. No Flood
Location
State RI
County Newport
Zoning R80
Direction Take RI-77 to Pond Bridge Rd., Follow Pond Bridge Rd to Fogland Rd. to High Hill Rd., to Shirley St.
Rooms
Basement Partial, Unfinished
Primary Bedroom Level Second
Interior
Interior Features Den, Office, Mud Room
Heating Baseboard, Heat Pump, Oil
Cooling Heat Pump
Flooring Wood, Hardwood, Parquet
Fireplaces Number 1
Appliance Range, Oven, Dishwasher, Refrigerator, Washer, Dryer, Oil Water Heater, Tank Water Heater, Utility Connections for Electric Range, Utility Connections for Electric Oven, Utility Connections for Electric Dryer
Laundry First Floor, Washer Hookup
Exterior
Exterior Feature Rain Gutters, Outdoor Shower, Stone Wall
Garage Spaces 2.0
Community Features Shopping, Pool, Walk/Jog Trails, Stable(s), Conservation Area, Highway Access, House of Worship, Public School, Other
Utilities Available for Electric Range, for Electric Oven, for Electric Dryer, Washer Hookup
Waterfront Description Beach Front, Beach Access, Ocean, Walk to, 0 to 1/10 Mile To Beach, Beach Ownership(Private)
View Y/N Yes
View Scenic View(s)
Roof Type Shingle
Total Parking Spaces 2
Garage Yes
Building
Lot Description Corner Lot, Level
Foundation Block, Other
Sewer Private Sewer
Water Private
Others
Senior Community false
Acceptable Financing Contract
Listing Terms Contract
Read Less
Want to know what your home might be worth? Contact us for a FREE valuation!

Our team is ready to help you sell your home for the highest possible price ASAP
Bought with Deborah Plant • Hearth & Harbor Realty






