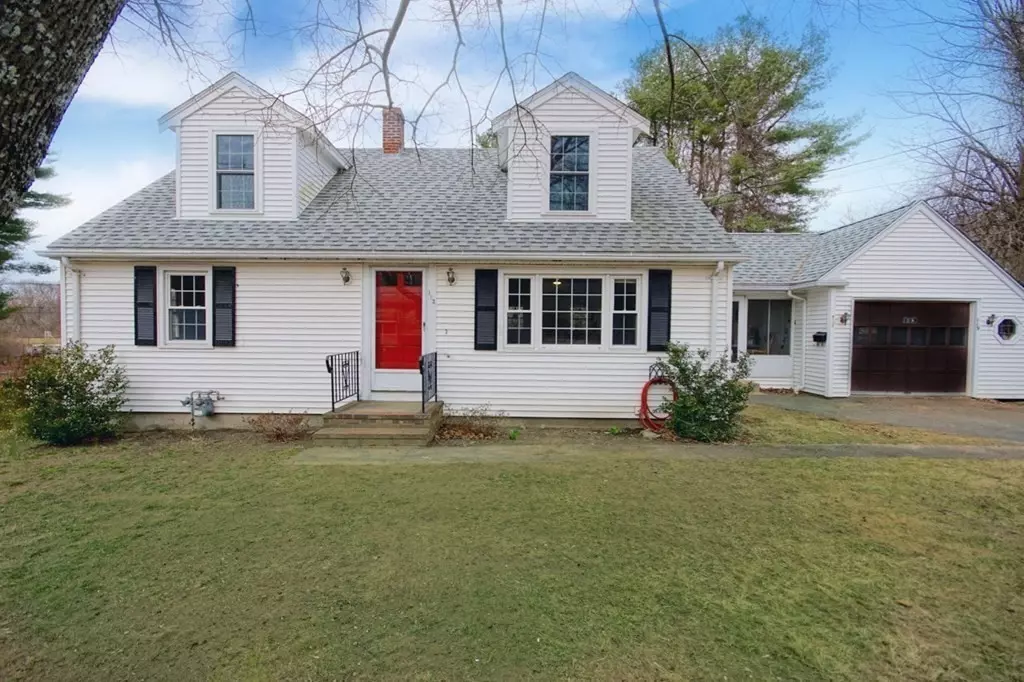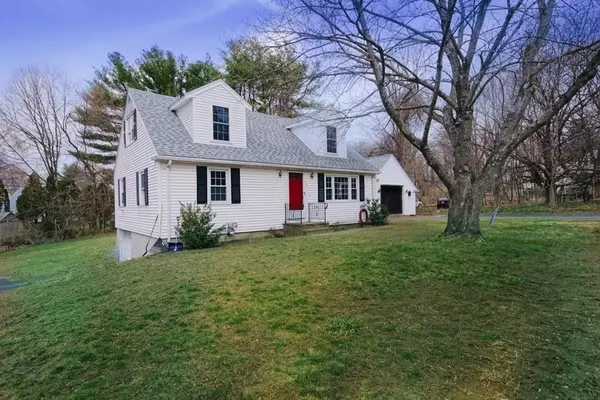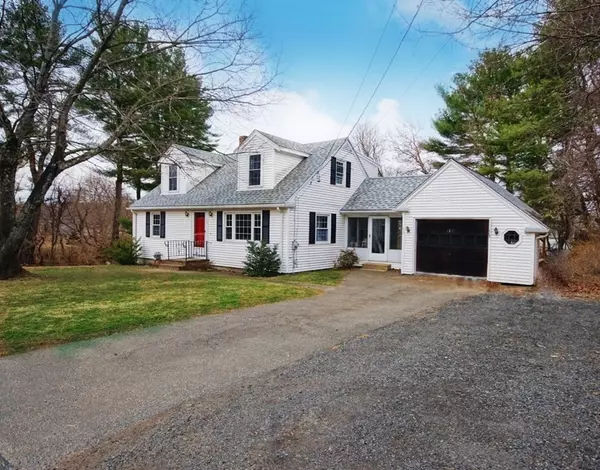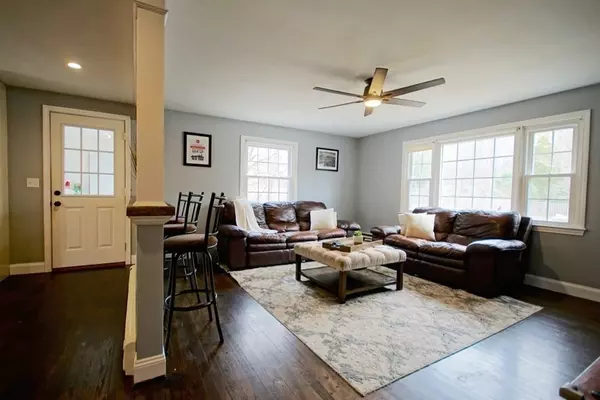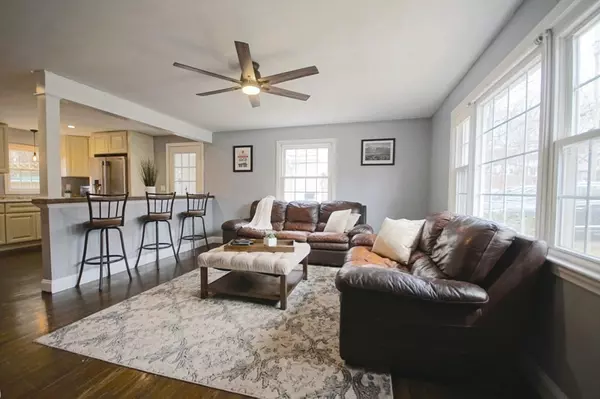$576,000
$529,009
8.9%For more information regarding the value of a property, please contact us for a free consultation.
113 Gardner St Groveland, MA 01834
4 Beds
2 Baths
1,638 SqFt
Key Details
Sold Price $576,000
Property Type Single Family Home
Sub Type Single Family Residence
Listing Status Sold
Purchase Type For Sale
Square Footage 1,638 sqft
Price per Sqft $351
MLS Listing ID 72803656
Sold Date 05/21/21
Style Cape
Bedrooms 4
Full Baths 2
HOA Y/N false
Year Built 1963
Annual Tax Amount $5,976
Tax Year 2021
Lot Size 0.460 Acres
Acres 0.46
Property Description
Welcome home. This beautiful 4 bedroom/2 full bath has been handsomely renovated in the last 4 years. Updates include new windows, new roof, 2nd floor addition, 2 completely remodeled bathrooms, hardwood floors throughout and ultra modern kitchen with stainless steel, and upgraded cabinets. First level features open concept kitchen, spacious dining room, sunsplashed living room, bedroom/office and gorgeous full bath with tub. Brand new 2nd level offers massive master plus 2 additional bedrooms and a lovely full bath. Need more space? The basement is ripe to be refinished. Additional features include 1 car garage, large level yard with brand new pergola, enclosed sun porch, gas heat, 2 driveways, and city water/sewer. Located in walking distance to downtown Groveland and in Pentucket School district. Don't miss out. 1st showing at OH Saturday 3/27 1-3.
Location
State MA
County Essex
Zoning RC
Direction Main to Gardner
Rooms
Basement Full, Interior Entry, Concrete
Primary Bedroom Level Second
Dining Room Closet, Flooring - Hardwood, Lighting - Overhead
Kitchen Flooring - Hardwood, Cabinets - Upgraded, Exterior Access, Open Floorplan, Recessed Lighting, Remodeled, Lighting - Pendant
Interior
Heating Baseboard, Natural Gas
Cooling None
Flooring Tile, Hardwood
Appliance Range, Dishwasher, Microwave, Refrigerator, Gas Water Heater, Plumbed For Ice Maker, Utility Connections for Gas Range, Utility Connections for Gas Dryer
Laundry In Basement, Washer Hookup
Exterior
Garage Spaces 1.0
Community Features Park, Public School
Utilities Available for Gas Range, for Gas Dryer, Washer Hookup, Icemaker Connection
Roof Type Shingle
Total Parking Spaces 4
Garage Yes
Building
Lot Description Level
Foundation Concrete Perimeter
Sewer Public Sewer
Water Public
Schools
Elementary Schools Bagnall
Middle Schools Prms
High Schools Prhs
Others
Senior Community false
Read Less
Want to know what your home might be worth? Contact us for a FREE valuation!

Our team is ready to help you sell your home for the highest possible price ASAP
Bought with Betsy Woods • Lux Realty North Shore


