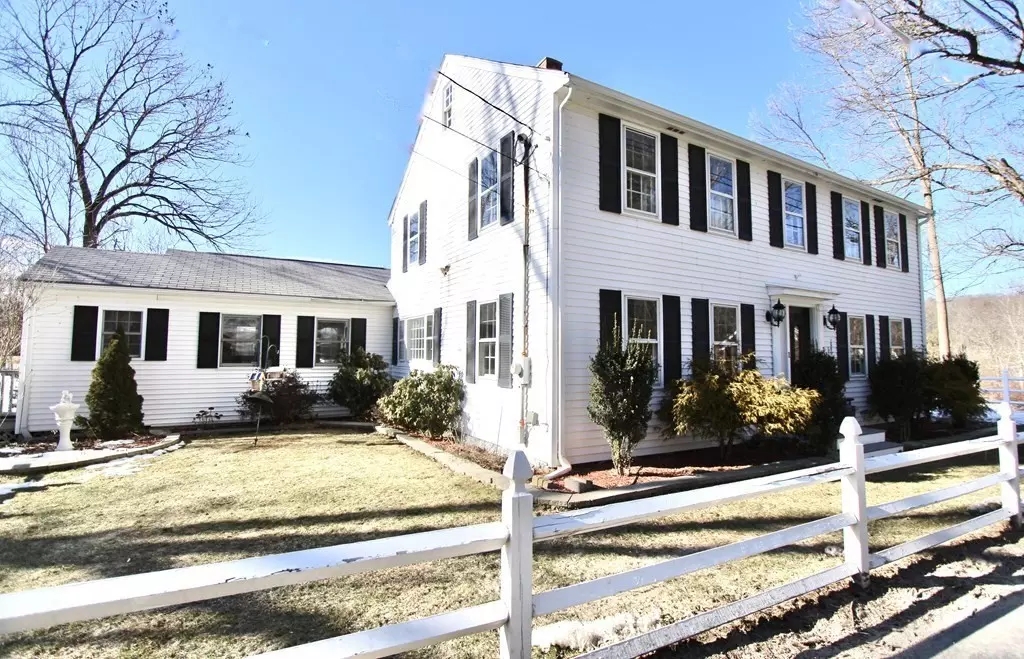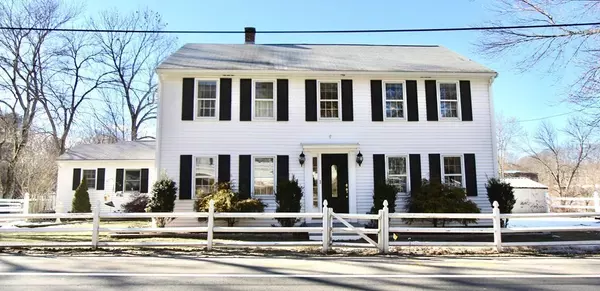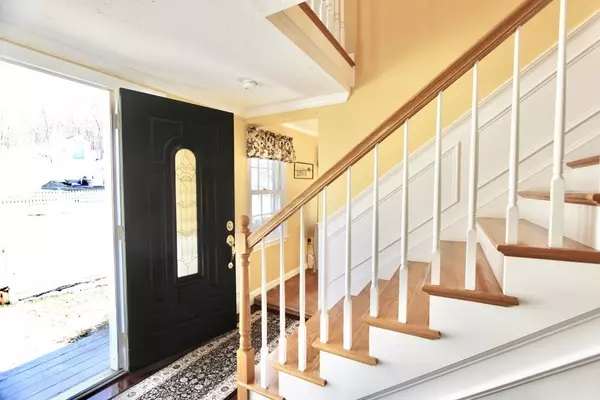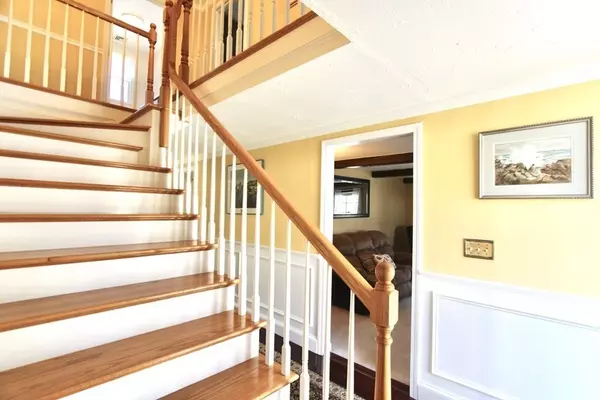$550,000
$524,900
4.8%For more information regarding the value of a property, please contact us for a free consultation.
1 Main St Groveland, MA 01834
4 Beds
2 Baths
2,498 SqFt
Key Details
Sold Price $550,000
Property Type Single Family Home
Sub Type Single Family Residence
Listing Status Sold
Purchase Type For Sale
Square Footage 2,498 sqft
Price per Sqft $220
MLS Listing ID 72795092
Sold Date 06/01/21
Style Colonial
Bedrooms 4
Full Baths 2
HOA Y/N false
Year Built 1938
Annual Tax Amount $5,576
Tax Year 2021
Lot Size 8,276 Sqft
Acres 0.19
Property Description
Wonderful opportunity to own this beautifully remodeled 4 bedroom, incredibly spacious colonial abutting Pentucket HS/Middle School! You will be pleasantly pleased by the delightful updates made, large eat in kitchen~complete with beautiful granite counters and stainless appliances, with plenty of room for entertaining and dining needs. Spacious family room, additional living room with beamed ceiling, formal dining room, first floor home office, first floor laundry, gorgeous front hall with wainscoting and beautiful hardwood, large bonus room/play room/man cave in the partially basement, mudroom, and level yard for entertaining. New high efficiency furnace, with tankless hot water, central air, and newer wiring. The brand new Pentucket middle school/high school and sports fields, will be finished next year with the added benefit of easy access right from your back yard!
Location
State MA
County Essex
Zoning RB
Direction Home is directly in front of the Pentucket Regional High School located on Rte. 113 in Groveland.
Rooms
Family Room Ceiling Fan(s), Closet, Flooring - Wall to Wall Carpet, Cable Hookup, Deck - Exterior, Exterior Access, Open Floorplan, Remodeled, Closet - Double
Basement Full, Partially Finished, Interior Entry, Sump Pump, Radon Remediation System, Concrete
Primary Bedroom Level Second
Dining Room Flooring - Hardwood, Chair Rail, Lighting - Pendant
Kitchen Skylight, Cathedral Ceiling(s), Flooring - Stone/Ceramic Tile, Window(s) - Picture, Dining Area, Countertops - Stone/Granite/Solid, Cabinets - Upgraded, Open Floorplan, Recessed Lighting, Remodeled, Stainless Steel Appliances, Gas Stove, Lighting - Pendant
Interior
Interior Features Chair Rail, Wainscoting, Lighting - Pendant, Cable Hookup, Open Floor Plan, Recessed Lighting, Walk-in Storage, Closet - Double, Lighting - Overhead, Entry Hall, Bonus Room, Mud Room, Home Office, Finish - Sheetrock, Internet Available - Unknown
Heating Baseboard, Natural Gas, Electric, Ductless
Cooling Central Air
Flooring Tile, Vinyl, Carpet, Hardwood, Flooring - Hardwood, Flooring - Stone/Ceramic Tile
Appliance Disposal, Microwave, ENERGY STAR Qualified Refrigerator, ENERGY STAR Qualified Dryer, ENERGY STAR Qualified Dishwasher, ENERGY STAR Qualified Washer, Oven - ENERGY STAR, Plumbed For Ice Maker, Utility Connections for Gas Oven, Utility Connections for Electric Dryer
Laundry Main Level, Electric Dryer Hookup, Washer Hookup, Closet - Double, First Floor
Exterior
Exterior Feature Rain Gutters, Storage
Community Features Public Transportation, Shopping, Pool, Tennis Court(s), Park, Walk/Jog Trails, Stable(s), Golf, Medical Facility, Laundromat, Bike Path, Conservation Area, Highway Access, House of Worship, Marina, Private School, Public School, T-Station, University, Other
Utilities Available for Gas Oven, for Electric Dryer, Washer Hookup, Icemaker Connection
Roof Type Shingle
Total Parking Spaces 4
Garage No
Building
Lot Description Cleared, Level
Foundation Concrete Perimeter, Stone
Sewer Public Sewer
Water Public
Schools
Elementary Schools Bagnall
Middle Schools Pentucket
High Schools Pentucket
Others
Acceptable Financing Contract
Listing Terms Contract
Read Less
Want to know what your home might be worth? Contact us for a FREE valuation!

Our team is ready to help you sell your home for the highest possible price ASAP
Bought with Chinatti Realty Group • Pathways






