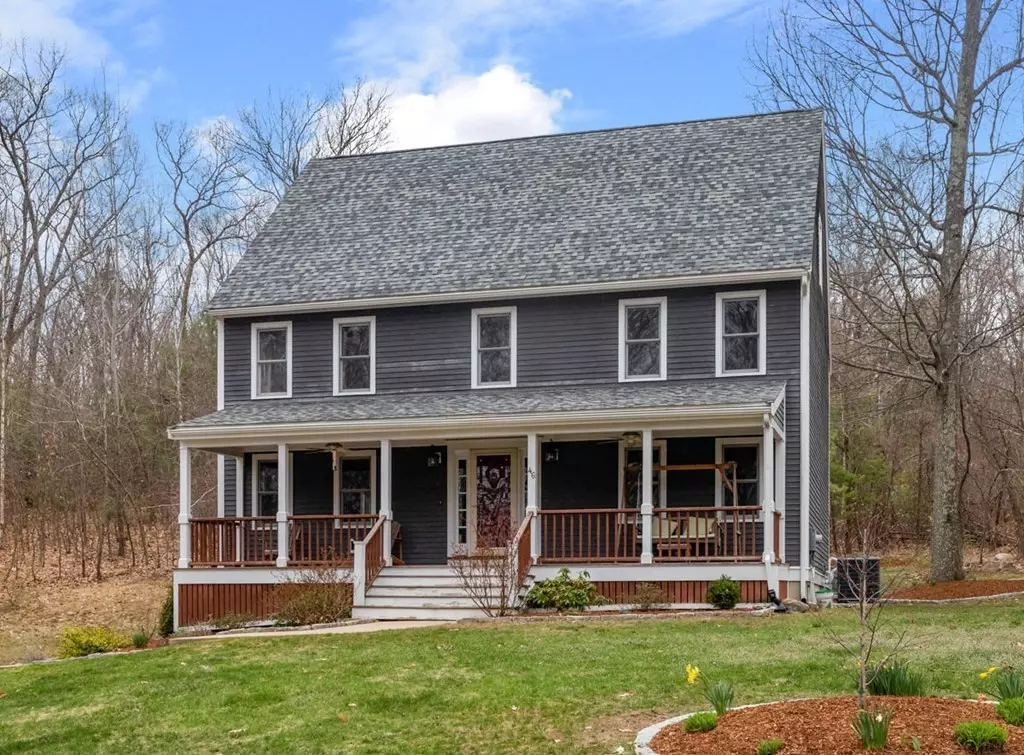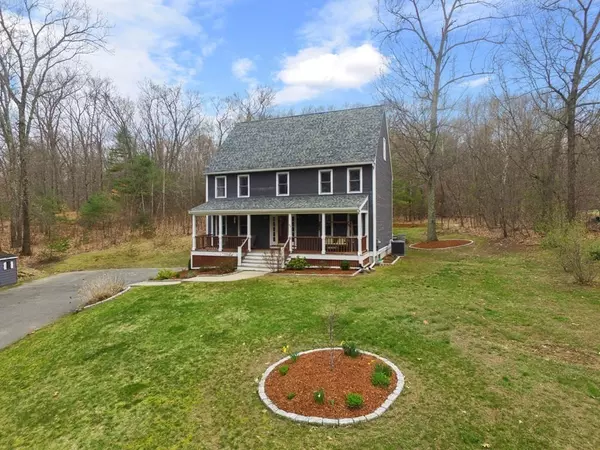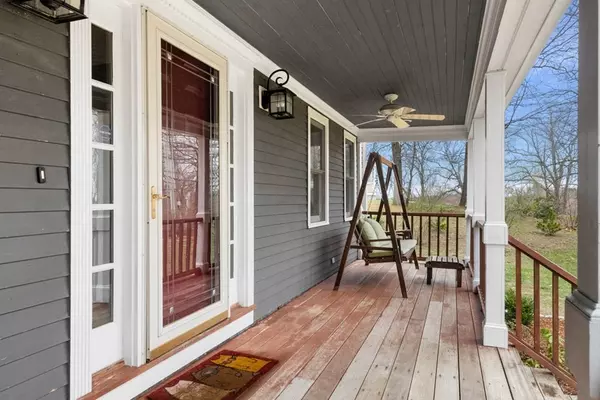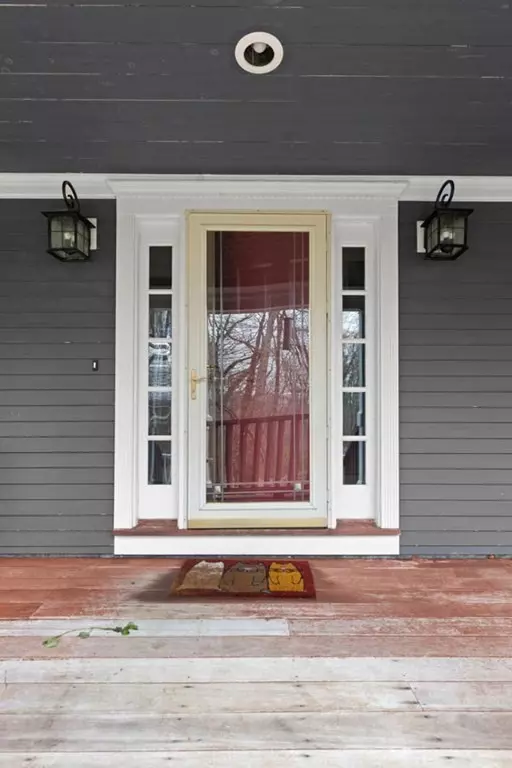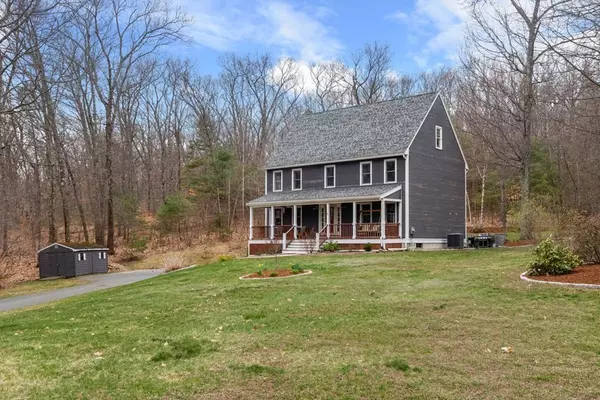$725,000
$675,000
7.4%For more information regarding the value of a property, please contact us for a free consultation.
46 Center St Groveland, MA 01834
4 Beds
2.5 Baths
2,593 SqFt
Key Details
Sold Price $725,000
Property Type Single Family Home
Sub Type Single Family Residence
Listing Status Sold
Purchase Type For Sale
Square Footage 2,593 sqft
Price per Sqft $279
MLS Listing ID 72813584
Sold Date 06/04/21
Style Colonial
Bedrooms 4
Full Baths 2
Half Baths 1
Year Built 1998
Annual Tax Amount $8,025
Tax Year 2021
Lot Size 2.040 Acres
Acres 2.04
Property Description
Beautiful sun-filled Colonial combining wonderful curb appeal and all the comforts for today's lifestyle. Located down a long shared driveway to total privacy this home is a must-see! Many wonderful features including a beautiful maple kitchen with a large island completely open to a huge family room graced with a fireplace and vaulted ceilings...great for entertaining. Great bones to this home and loaded with room to spread out. There is a formal dining room for special meals and an additional room for a home office or formal living room. 2nd floor offers 4 large bedrooms including a master suite with a newly remodeled bath and a large walk-in closet. There is a finished lower level for a playroom/man cave and a walk-up attic for future expansion plans or just great storage. The yard is a show stopper with a large hardscaped patio with a fire pit. A stone's throw to Johnson's Pond, Bradford ski, and Bradford swim club. Great commuter location & award-winning Pentucket School Dist
Location
State MA
County Essex
Zoning R
Direction Salem St. to Center St.
Rooms
Family Room Flooring - Wood
Basement Full, Finished, Garage Access
Primary Bedroom Level Second
Dining Room Flooring - Wood
Kitchen Ceiling Fan(s), Flooring - Wood, Kitchen Island, Stainless Steel Appliances
Interior
Interior Features Central Vacuum
Heating Forced Air, Natural Gas
Cooling Central Air
Flooring Wood, Tile, Carpet, Laminate
Fireplaces Number 1
Fireplaces Type Living Room
Appliance Range, Dishwasher, Microwave, Refrigerator, Washer, Dryer, Gas Water Heater, Plumbed For Ice Maker, Utility Connections for Gas Oven
Laundry Second Floor, Washer Hookup
Exterior
Exterior Feature Rain Gutters, Storage
Garage Spaces 2.0
Community Features Public Transportation, Shopping, Park, Walk/Jog Trails, Golf, Medical Facility, Bike Path, Conservation Area, Highway Access, House of Worship, Marina, Public School
Utilities Available for Gas Oven, Washer Hookup, Icemaker Connection
Roof Type Shingle
Total Parking Spaces 5
Garage Yes
Building
Lot Description Wooded, Gentle Sloping
Foundation Concrete Perimeter
Sewer Private Sewer
Water Public
Schools
Elementary Schools Bagnell
High Schools Pentucket
Read Less
Want to know what your home might be worth? Contact us for a FREE valuation!

Our team is ready to help you sell your home for the highest possible price ASAP
Bought with Cornerstone Realty Group • William Raveis Real Estate


