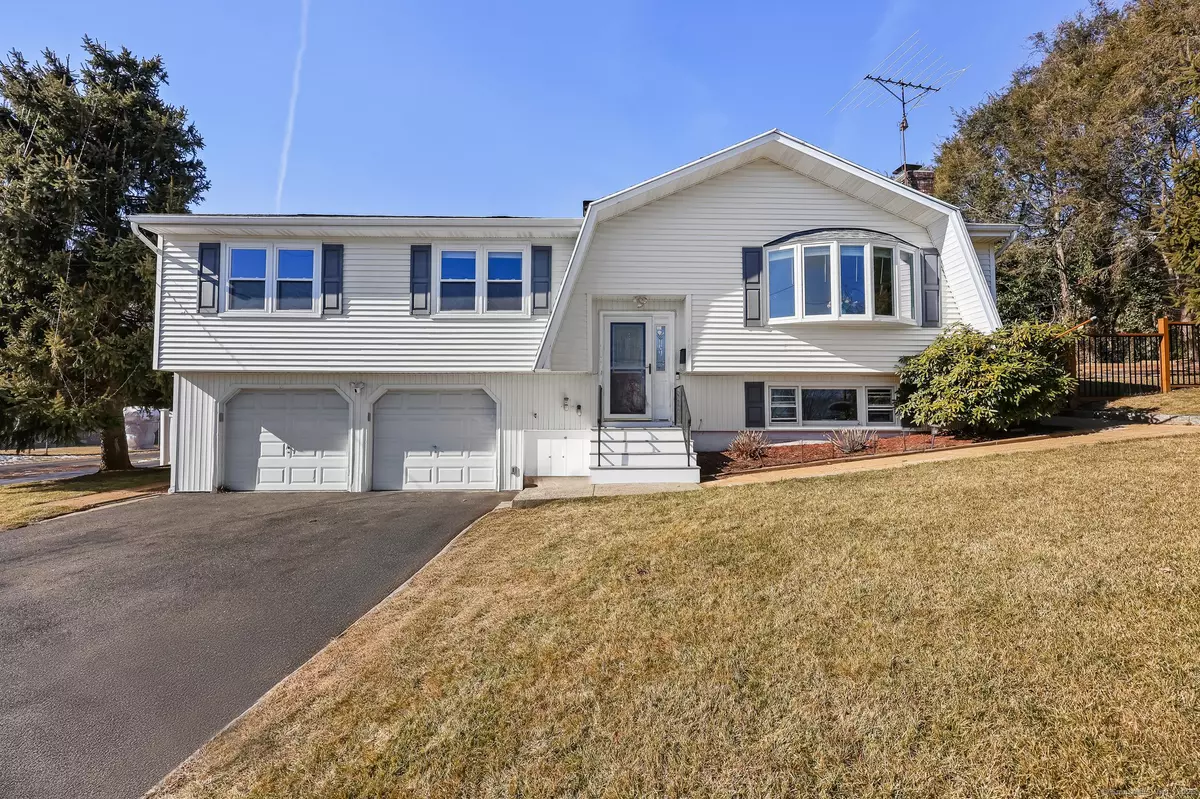107 Emerson Drive Stratford, CT 06614
3 Beds
3 Baths
1,288 SqFt
OPEN HOUSE
Sun Mar 02, 2:00pm - 4:00pm
UPDATED:
02/28/2025 11:33 PM
Key Details
Property Type Single Family Home
Listing Status Active
Purchase Type For Sale
Square Footage 1,288 sqft
Price per Sqft $446
MLS Listing ID 24076685
Style Raised Ranch
Bedrooms 3
Full Baths 2
Half Baths 1
Year Built 1978
Annual Tax Amount $7,654
Lot Size 0.270 Acres
Property Description
Location
State CT
County Fairfield
Zoning RS-3
Rooms
Basement Full, Fully Finished
Interior
Heating Baseboard
Cooling Wall Unit
Fireplaces Number 1
Exterior
Parking Features Attached Garage, Under House Garage, Driveway
Garage Spaces 2.0
Pool Above Ground Pool
Waterfront Description Walk to Water,Beach Rights
Roof Type Asphalt Shingle
Building
Lot Description On Cul-De-Sac
Foundation Concrete
Sewer Public Sewer Connected
Water Public Water Connected
Schools
Elementary Schools Per Board Of Ed
High Schools Per Board Of Ed





