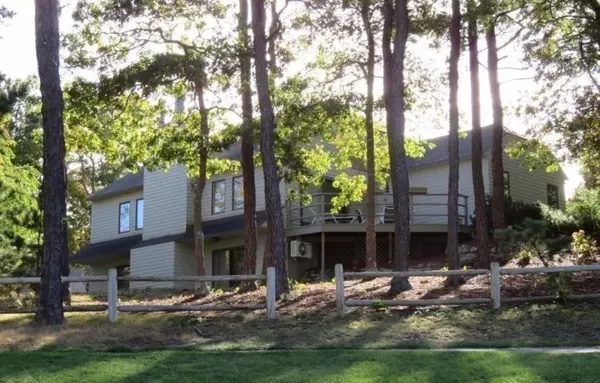9 Prestwick Ln Mashpee, MA 02649
3 Beds
3 Baths
1,624 SqFt
UPDATED:
02/23/2025 12:37 AM
Key Details
Property Type Single Family Home
Sub Type Single Family Residence
Listing Status Active
Purchase Type For Sale
Square Footage 1,624 sqft
Price per Sqft $731
MLS Listing ID 73337236
Style Contemporary
Bedrooms 3
Full Baths 3
HOA Fees $775/ann
HOA Y/N true
Year Built 1981
Annual Tax Amount $5,843
Tax Year 2024
Lot Size 0.410 Acres
Acres 0.41
Property Sub-Type Single Family Residence
Property Description
Location
State MA
County Barnstable
Area New Seabury
Zoning R3
Direction Great Neck Rd, to Troon Way to Prestwick. Confirm on GPS.
Rooms
Basement Finished, Walk-Out Access
Primary Bedroom Level First
Interior
Interior Features Central Vacuum
Heating Central, Baseboard, Natural Gas, Electric
Cooling Central Air
Fireplaces Number 1
Appliance Water Heater, Range, Dishwasher, Microwave, Refrigerator, Washer, Dryer
Laundry In Basement, Electric Dryer Hookup, Washer Hookup
Exterior
Exterior Feature Deck - Wood, Storage
Community Features Shopping, Pool, Tennis Court(s), Park, Walk/Jog Trails, Golf, Medical Facility, Laundromat, Bike Path, Conservation Area, Highway Access, House of Worship, Marina, Private School, Public School
Utilities Available for Gas Range, for Electric Dryer, Washer Hookup
Waterfront Description Beach Front,Ocean,1 to 2 Mile To Beach,Beach Ownership(Public)
Roof Type Shingle
Total Parking Spaces 6
Garage No
Building
Foundation Concrete Perimeter
Sewer Private Sewer
Water Public
Architectural Style Contemporary
Others
Senior Community false





