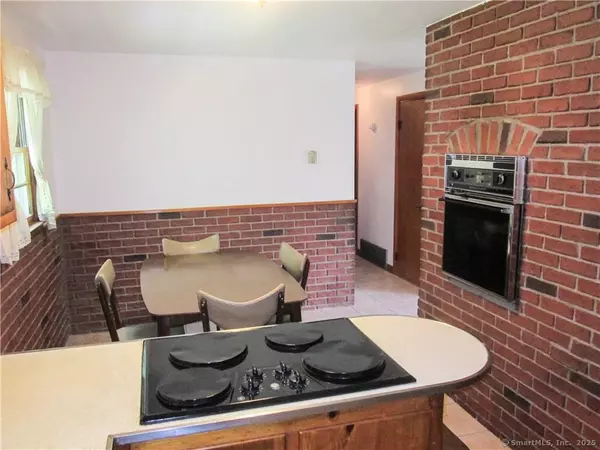REQUEST A TOUR If you would like to see this home without being there in person, select the "Virtual Tour" option and your agent will contact you to discuss available opportunities.
In-PersonVirtual Tour
$ 299,900
Est. payment /mo
Price Dropped by $25K
18 Heidi Drive Vernon, CT 06066
3 Beds
1 Bath
1,824 SqFt
UPDATED:
02/24/2025 01:19 PM
Key Details
Property Type Single Family Home
Listing Status Active
Purchase Type For Sale
Square Footage 1,824 sqft
Price per Sqft $164
MLS Listing ID 24070890
Style Ranch
Bedrooms 3
Full Baths 1
Year Built 1961
Annual Tax Amount $4,243
Lot Size 0.310 Acres
Property Description
Come make this cozy three bedroom and one full bath ranch style home your very own. Located in the heart of Vernon this home provides many great possibilities. With laundry facilities and a work area for that handy-man enthusiast in a heated lower-level, waiting for that creative owner. In addition to being heated, this area also bears a wood burning stove and bar for a future family / game room appeal with endless potentials. Seven year old roof and four year hot water heater, as well as a newly insulated attic. Nice private lot with a flat back yard an imaginative landscapers paradise. Come see for yourself. Final sale as is and subject to homeowners finding ample housing.
Location
State CT
County Tolland
Zoning R-22
Rooms
Basement Full, Unfinished, Heated
Interior
Heating Hot Water
Cooling Window Unit
Fireplaces Number 1
Exterior
Parking Features Attached Garage
Garage Spaces 1.0
Waterfront Description Not Applicable
Roof Type Asphalt Shingle,Gable
Building
Lot Description Level Lot
Foundation Concrete
Sewer Public Sewer Connected
Water Public Water Connected
Schools
Elementary Schools Maple Street
High Schools Rockville
Listed by Laura Lynn Gambino • William Raveis Real Estate





