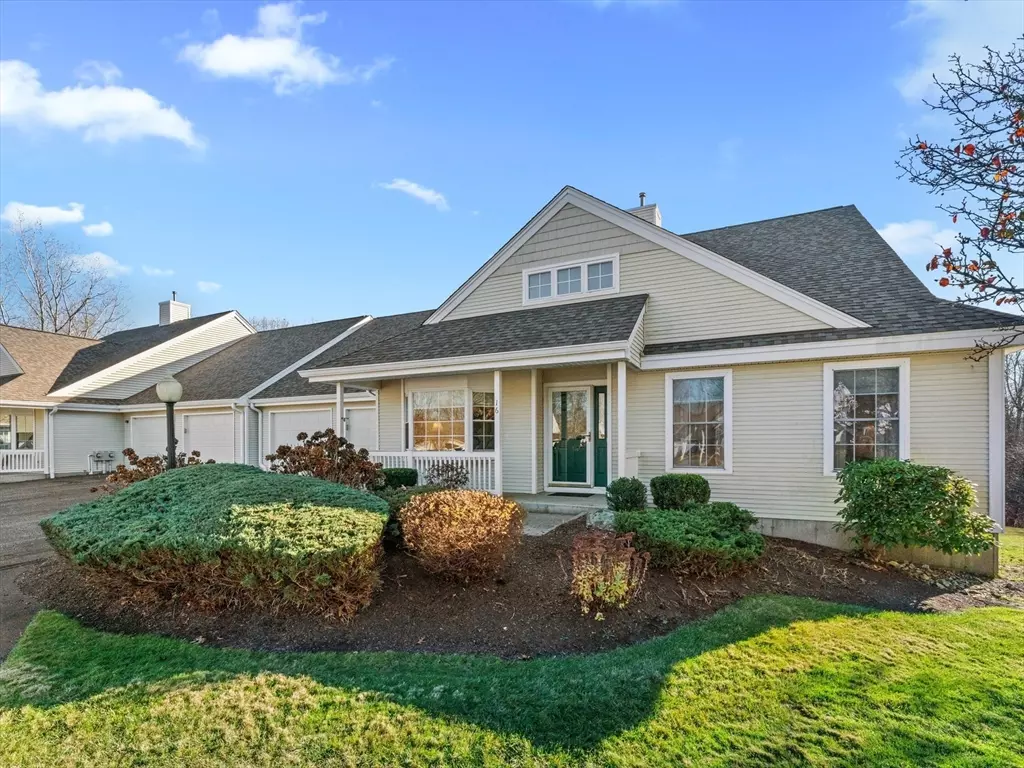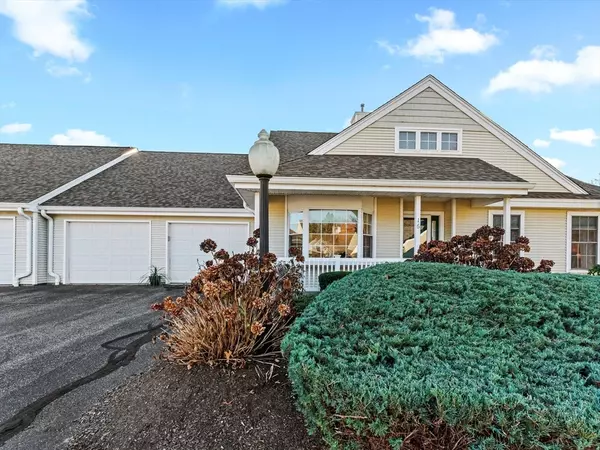
16 Deerfield Way #93 Westborough, MA 01581
2 Beds
3 Baths
3,200 SqFt
OPEN HOUSE
Sat Nov 23, 11:00am - 1:00pm
Sun Nov 24, 12:00pm - 2:00pm
UPDATED:
11/22/2024 10:33 PM
Key Details
Property Type Condo
Sub Type Condominium
Listing Status Active
Purchase Type For Sale
Square Footage 3,200 sqft
Price per Sqft $229
MLS Listing ID 73314998
Bedrooms 2
Full Baths 3
HOA Fees $699/mo
Year Built 2000
Annual Tax Amount $11,554
Tax Year 2024
Property Description
Location
State MA
County Worcester
Zoning RES
Direction Route 135(Milk Street) to Park Street to Wessonville Village Way to Deerfield Way
Rooms
Family Room Bathroom - Full, Flooring - Wall to Wall Carpet, Recessed Lighting, Crown Molding, Decorative Molding
Basement Y
Primary Bedroom Level First
Dining Room Flooring - Hardwood, Chair Rail, Open Floorplan, Wainscoting
Kitchen Cathedral Ceiling(s), Flooring - Hardwood, Window(s) - Bay/Bow/Box, Dining Area, Countertops - Stone/Granite/Solid, Recessed Lighting, Stainless Steel Appliances
Interior
Interior Features Ceiling Fan(s), Walk-In Closet(s), Recessed Lighting, Crown Molding, Decorative Molding, Cathedral Ceiling(s), Den, Office
Heating Heat Pump, Natural Gas, Electric
Cooling Central Air, Heat Pump
Flooring Tile, Carpet, Hardwood, Flooring - Hardwood, Flooring - Wall to Wall Carpet
Fireplaces Number 1
Fireplaces Type Living Room
Appliance Range, Dishwasher, Disposal, Microwave, Refrigerator, Washer, Dryer
Laundry Flooring - Stone/Ceramic Tile, First Floor, In Unit
Exterior
Exterior Feature Porch, Patio, Professional Landscaping
Garage Spaces 2.0
Community Features Adult Community
Waterfront false
Roof Type Shingle
Total Parking Spaces 2
Garage Yes
Building
Story 2
Sewer Public Sewer
Water Public
Schools
Elementary Schools Hastings
Middle Schools Mill Pd/Gibbons
High Schools Westboro High
Others
Pets Allowed Yes
Senior Community true






