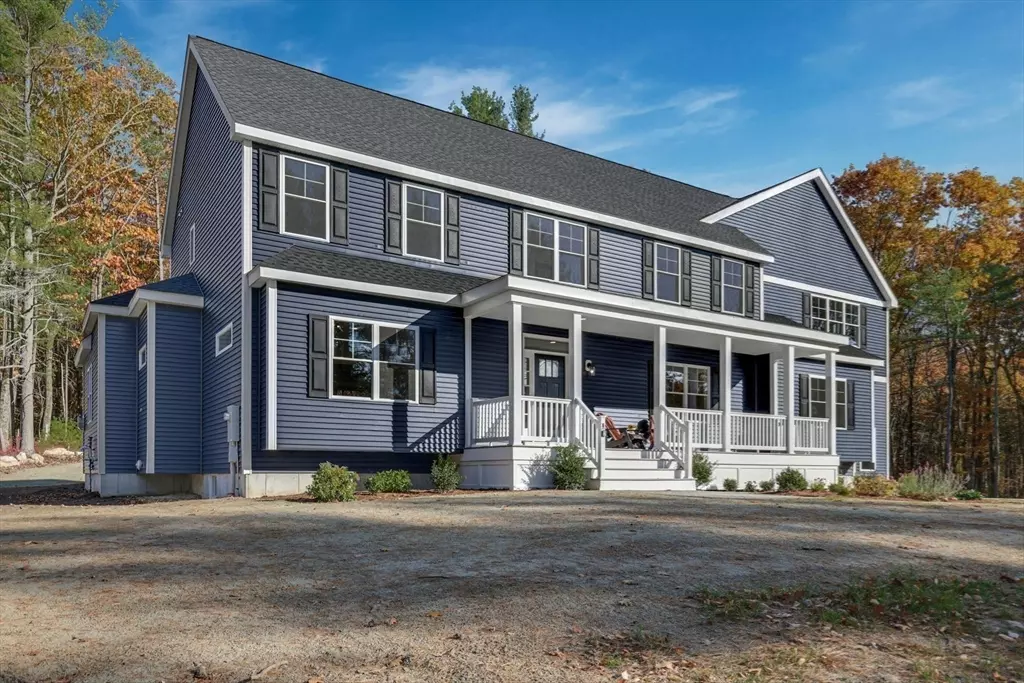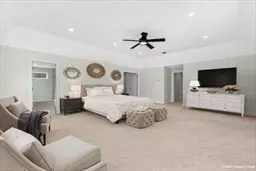
103 Nourse Bolton, MA 01740
5 Beds
4 Baths
4,000 SqFt
OPEN HOUSE
Sat Nov 23, 1:00pm - 2:00pm
Sun Nov 24, 11:00am - 1:00pm
UPDATED:
11/21/2024 01:39 PM
Key Details
Property Type Single Family Home
Sub Type Single Family Residence
Listing Status Active
Purchase Type For Sale
Square Footage 4,000 sqft
Price per Sqft $399
MLS Listing ID 73308861
Style Colonial
Bedrooms 5
Full Baths 4
HOA Y/N false
Year Built 2024
Lot Size 1.840 Acres
Acres 1.84
Property Description
Location
State MA
County Worcester
Zoning Residentia
Direction Main St to Nourse
Rooms
Family Room Flooring - Hardwood
Basement Full, Walk-Out Access, Interior Entry, Concrete, Unfinished
Primary Bedroom Level Second
Dining Room Flooring - Hardwood
Kitchen Flooring - Hardwood, Pantry, Countertops - Stone/Granite/Solid, Kitchen Island
Interior
Interior Features Recessed Lighting, Home Office, Play Room, Mud Room
Heating Forced Air, Propane, ENERGY STAR Qualified Equipment
Cooling Central Air, ENERGY STAR Qualified Equipment
Flooring Wood, Tile, Carpet, Hardwood, Flooring - Hardwood
Fireplaces Number 1
Appliance Water Heater, Oven, Dishwasher, Microwave, Range, ENERGY STAR Qualified Dishwasher, Cooktop, Plumbed For Ice Maker
Laundry Closet - Linen, Flooring - Stone/Ceramic Tile, Countertops - Stone/Granite/Solid, Electric Dryer Hookup, Recessed Lighting, Washer Hookup, Sink, Second Floor
Exterior
Exterior Feature Porch, Deck, Deck - Composite, Patio
Garage Spaces 3.0
Community Features Tennis Court(s), Park, Walk/Jog Trails, Stable(s), Golf, Bike Path, Conservation Area, Highway Access, Public School
Utilities Available for Gas Range, for Electric Oven, for Electric Dryer, Washer Hookup, Icemaker Connection
Waterfront false
Waterfront Description Beach Front,Lake/Pond,Beach Ownership(Public)
View Y/N Yes
View Scenic View(s)
Total Parking Spaces 8
Garage Yes
Building
Lot Description Cleared, Other
Foundation Concrete Perimeter
Sewer Private Sewer
Water Private
Schools
Elementary Schools Emerson
Middle Schools Florence Sawyer
High Schools Nashoba Regiona
Others
Senior Community false
Acceptable Financing Contract, Other (See Remarks)
Listing Terms Contract, Other (See Remarks)






