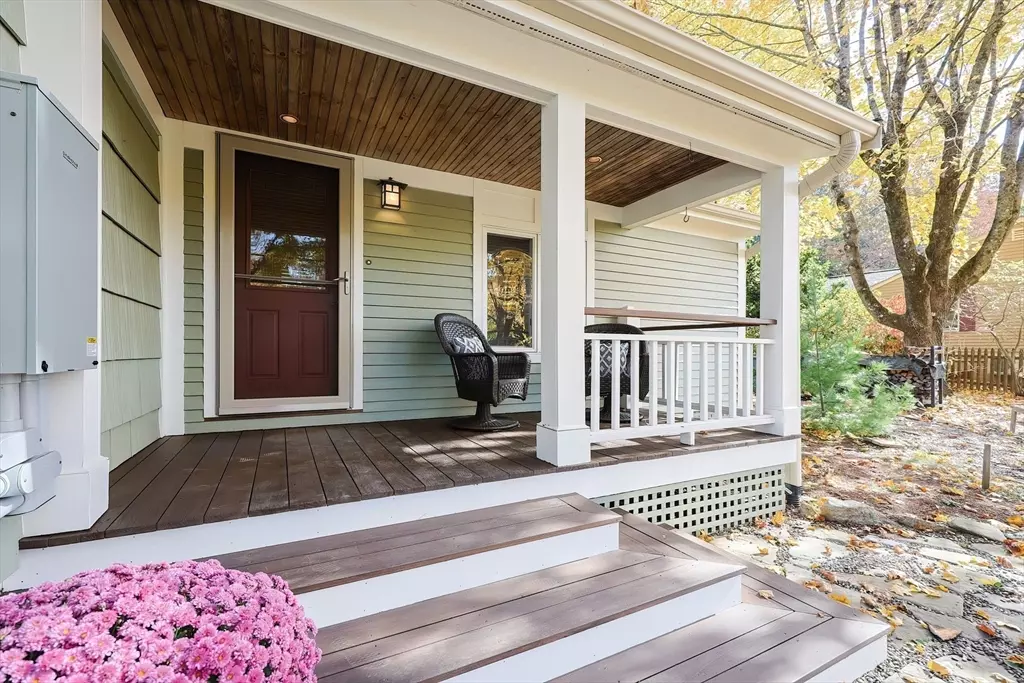
5 Woodside Dr Grafton, MA 01519
3 Beds
2 Baths
2,319 SqFt
UPDATED:
10/30/2024 07:30 AM
Key Details
Property Type Single Family Home
Sub Type Single Family Residence
Listing Status Pending
Purchase Type For Sale
Square Footage 2,319 sqft
Price per Sqft $215
MLS Listing ID 73305726
Style Ranch
Bedrooms 3
Full Baths 2
HOA Y/N false
Year Built 1963
Annual Tax Amount $6,359
Tax Year 2024
Lot Size 0.300 Acres
Acres 0.3
Property Description
Location
State MA
County Worcester
Zoning R4
Direction North St to Chestnut to Woodside. 8 miles to Grafton Train Stop. Near Grafton Center and Grafton Inn
Rooms
Family Room Ceiling Fan(s), Vaulted Ceiling(s), Flooring - Wood, Balcony / Deck, French Doors, Deck - Exterior, Exterior Access, Open Floorplan, Recessed Lighting, Decorative Molding, Pocket Door
Basement Full, Interior Entry, Garage Access, Bulkhead, Concrete
Primary Bedroom Level Main, First
Kitchen Flooring - Hardwood, Flooring - Wood, Window(s) - Bay/Bow/Box, Dining Area, Countertops - Stone/Granite/Solid, Kitchen Island, Cabinets - Upgraded, Open Floorplan, Recessed Lighting, Remodeled, Stainless Steel Appliances, Wine Chiller, Gas Stove, Lighting - Pendant
Interior
Interior Features Recessed Lighting, Slider, Entrance Foyer, Sun Room, Play Room, Sauna/Steam/Hot Tub
Heating Baseboard, Radiant, Natural Gas
Cooling Ductless
Flooring Wood, Tile, Concrete, Hardwood, Flooring - Stone/Ceramic Tile
Fireplaces Number 1
Fireplaces Type Family Room
Appliance Gas Water Heater, Water Heater, Oven, Dishwasher, Range, Refrigerator, Washer, Dryer
Laundry In Basement, Gas Dryer Hookup, Washer Hookup
Exterior
Exterior Feature Balcony / Deck, Porch, Deck - Wood, Covered Patio/Deck, Rain Gutters, Hot Tub/Spa, Storage, Decorative Lighting, Screens, Garden
Garage Spaces 1.0
Community Features Public Transportation, Shopping, Highway Access, Private School, Public School, T-Station
Utilities Available for Gas Range, for Electric Oven, for Gas Dryer, Washer Hookup, Generator Connection
Waterfront false
Roof Type Asphalt/Composition Shingles
Total Parking Spaces 3
Garage Yes
Building
Lot Description Sloped
Foundation Concrete Perimeter
Sewer Public Sewer
Water Public
Schools
Elementary Schools North St School
Middle Schools Grafton Ms 7&8
High Schools Grafton Hs
Others
Senior Community false






