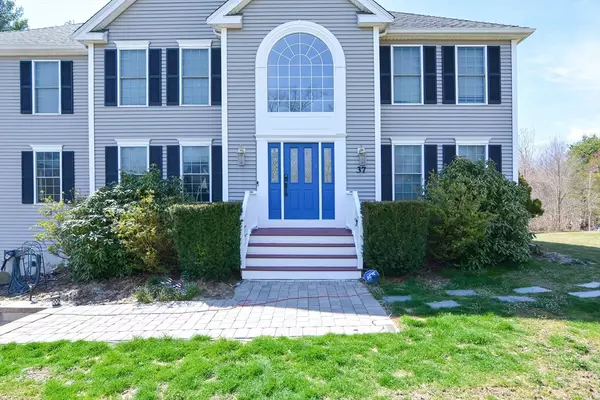
37 Vincent Rd Mendon, MA 01756
4 Beds
4 Baths
3,964 SqFt
UPDATED:
10/05/2024 07:05 AM
Key Details
Property Type Single Family Home
Sub Type Single Family Residence
Listing Status Active
Purchase Type For Sale
Square Footage 3,964 sqft
Price per Sqft $231
Subdivision Blueberry Estates
MLS Listing ID 73296765
Style Colonial
Bedrooms 4
Full Baths 4
HOA Y/N false
Year Built 2001
Annual Tax Amount $10,321
Tax Year 2023
Lot Size 2.770 Acres
Acres 2.77
Property Description
Location
State MA
County Worcester
Zoning RES
Direction GPS - Providence Street to Vincent Road
Rooms
Family Room Flooring - Wall to Wall Carpet, Recessed Lighting
Basement Full, Finished, Walk-Out Access, Garage Access
Primary Bedroom Level Second
Dining Room Flooring - Wood, Wainscoting, Lighting - Pendant, Crown Molding
Kitchen Flooring - Wood, Dining Area, Balcony / Deck, Countertops - Stone/Granite/Solid, Countertops - Upgraded, Kitchen Island, Breakfast Bar / Nook, Exterior Access, Open Floorplan, Recessed Lighting, Slider, Stainless Steel Appliances, Wine Chiller, Gas Stove, Lighting - Overhead
Interior
Interior Features Lighting - Pendant, Crown Molding, Countertops - Upgraded, Wet bar, Recessed Lighting, Bathroom - Full, Bathroom - With Shower Stall, Home Office, Bonus Room, Bathroom
Heating Central, Forced Air, Natural Gas
Cooling Central Air
Flooring Wood, Tile, Carpet, Flooring - Wood, Laminate
Fireplaces Number 1
Appliance Water Heater, Range, Oven, Dishwasher, Microwave, Refrigerator, Washer, Dryer, Wine Refrigerator
Laundry Second Floor
Exterior
Exterior Feature Porch - Enclosed, Deck, Deck - Roof, Deck - Wood, Patio, Covered Patio/Deck, Storage, Professional Landscaping, Sprinkler System, Stone Wall
Garage Spaces 2.0
Community Features Walk/Jog Trails, Stable(s), Golf, Conservation Area, Private School, Public School
Waterfront false
Waterfront Description Beach Front,Lake/Pond
Roof Type Shingle
Total Parking Spaces 6
Garage Yes
Building
Lot Description Wooded
Foundation Concrete Perimeter
Sewer Private Sewer
Water Private
Schools
Elementary Schools Henry P Clough
Middle Schools Miscoe Hill
High Schools Nipmuc Regional
Others
Senior Community false






