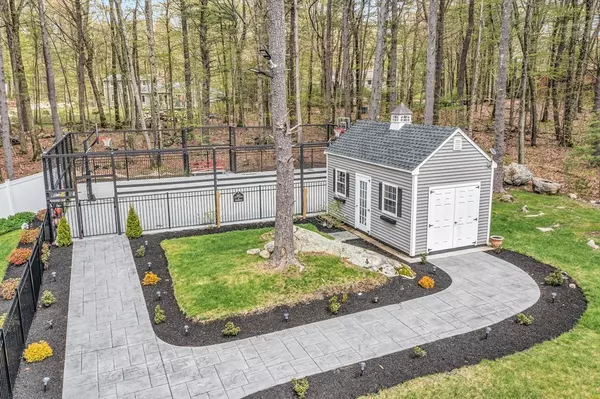
58 Houghton Farm Lane Bolton, MA 01740
5 Beds
5 Baths
5,707 SqFt
UPDATED:
11/15/2024 08:05 AM
Key Details
Property Type Single Family Home
Sub Type Single Family Residence
Listing Status Active
Purchase Type For Sale
Square Footage 5,707 sqft
Price per Sqft $262
Subdivision Houghton Farm Lane
MLS Listing ID 73287601
Style Colonial
Bedrooms 5
Full Baths 5
HOA Y/N false
Year Built 2021
Annual Tax Amount $18,330
Tax Year 2024
Lot Size 1.900 Acres
Acres 1.9
Property Description
Location
State MA
County Worcester
Zoning R1
Direction 117 to Sugar to Houghton Farm
Rooms
Family Room Bathroom - Full, Ceiling Fan(s), Vaulted Ceiling(s), Closet, Flooring - Wall to Wall Carpet, Recessed Lighting
Basement Full, Finished, Interior Entry, Radon Remediation System
Primary Bedroom Level Second
Dining Room Flooring - Hardwood, Wainscoting, Lighting - Overhead, Crown Molding
Kitchen Flooring - Hardwood, Dining Area, Pantry, Countertops - Stone/Granite/Solid, Kitchen Island, Exterior Access, Open Floorplan, Recessed Lighting, Stainless Steel Appliances, Wine Chiller, Gas Stove, Lighting - Pendant
Interior
Interior Features Lighting - Overhead, Closet/Cabinets - Custom Built, Recessed Lighting, Bathroom - Full, Bathroom - Double Vanity/Sink, Bathroom - With Tub & Shower, Closet - Linen, Countertops - Stone/Granite/Solid, Closet, Decorative Molding, Home Office, Mud Room, Bathroom, Bonus Room, Walk-up Attic, Wired for Sound, Internet Available - Broadband
Heating Forced Air, Propane
Cooling Central Air
Flooring Tile, Vinyl, Carpet, Hardwood, Flooring - Hardwood, Flooring - Stone/Ceramic Tile, Flooring - Wall to Wall Carpet, Flooring - Vinyl
Fireplaces Number 2
Fireplaces Type Living Room, Master Bedroom
Appliance Water Heater, Range, Oven, Dishwasher, Microwave, Refrigerator, Washer, Dryer, Water Treatment, Wine Refrigerator, Water Softener, Wine Cooler
Laundry Closet/Cabinets - Custom Built, Flooring - Stone/Ceramic Tile, Countertops - Stone/Granite/Solid, Electric Dryer Hookup, Washer Hookup, Sink, First Floor
Exterior
Exterior Feature Patio, Tennis Court(s), Rain Gutters, Storage, Professional Landscaping, Sprinkler System, Screens, Fenced Yard, Stone Wall
Garage Spaces 3.0
Fence Fenced/Enclosed, Fenced
Community Features Shopping, Tennis Court(s), Park, Walk/Jog Trails, Stable(s), Golf, Medical Facility, Conservation Area, Highway Access, House of Worship, Public School
Utilities Available for Gas Range, Washer Hookup, Generator Connection
Waterfront false
Roof Type Shingle
Total Parking Spaces 4
Garage Yes
Building
Lot Description Cul-De-Sac, Wooded
Foundation Concrete Perimeter
Sewer Private Sewer
Water Private
Schools
Elementary Schools Florence Sawyer
High Schools Nashoba
Others
Senior Community false
Acceptable Financing Contract
Listing Terms Contract






