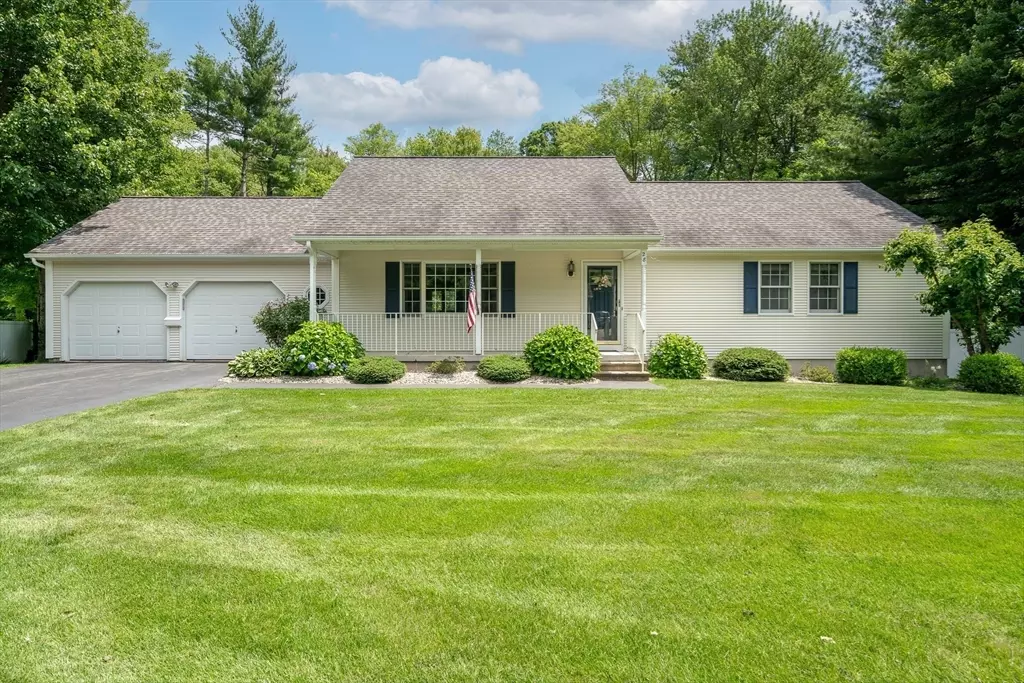$499,900
$499,900
For more information regarding the value of a property, please contact us for a free consultation.
28 Hillside Meadows Drive Southampton, MA 01073
3 Beds
2 Baths
1,480 SqFt
Key Details
Sold Price $499,900
Property Type Single Family Home
Sub Type Single Family Residence
Listing Status Sold
Purchase Type For Sale
Square Footage 1,480 sqft
Price per Sqft $337
MLS Listing ID 73259399
Sold Date 08/30/24
Style Ranch
Bedrooms 3
Full Baths 2
HOA Y/N false
Year Built 1997
Annual Tax Amount $5,603
Tax Year 2024
Lot Size 0.720 Acres
Acres 0.72
Property Sub-Type Single Family Residence
Property Description
SINGLE LEVEL LIVING AT ITS BEST! You'll love the comfort and convenience this ranch-style home has to offer. Just a short drive to all amenities, this well-maintained property offers a spacious kitchen with ample cabinetry, granite countertops and stainless steel appliances. A conveniently located laundry room extends off the kitchen with entry from the exterior. The large living room and formal dining room create an open and airy living space, and sliding doors lead to a wonderful 3-season room that overlooks the secluded backyard. A roomy primary suite offers a private full bathroom with walk-in shower and large closet. Two other good sized bedrooms and another full bathroom round out the main living level. The two garage has one full size bay, and the secondary is ideal for a smaller vehicle or storage. Additional perks include natural gas heat, central AC to help tolerate the hot, humid summer, a security system and whole house generator!
Location
State MA
County Hampshire
Zoning RV
Direction Rt. 10 to Hillside Meadows Drive
Rooms
Basement Full, Bulkhead, Unfinished
Primary Bedroom Level Main, First
Dining Room Flooring - Hardwood, Exterior Access, Slider, Lighting - Overhead
Kitchen Dining Area, Countertops - Stone/Granite/Solid, Countertops - Upgraded, Stainless Steel Appliances, Gas Stove, Lighting - Overhead
Interior
Heating Forced Air, Natural Gas
Cooling Central Air
Flooring Tile, Carpet, Hardwood
Appliance Gas Water Heater, Water Heater, Range, Dishwasher, Microwave, Refrigerator, Washer, Dryer
Laundry Flooring - Vinyl, Main Level, Exterior Access, Lighting - Overhead, First Floor, Washer Hookup
Exterior
Exterior Feature Porch - Screened, Rain Gutters
Garage Spaces 2.0
Community Features Shopping, Park, Stable(s), Golf, Medical Facility, Bike Path, Conservation Area, House of Worship, Private School, Public School
Utilities Available for Gas Range, Washer Hookup, Generator Connection
Roof Type Shingle
Total Parking Spaces 4
Garage Yes
Building
Foundation Concrete Perimeter
Sewer Private Sewer
Water Public
Architectural Style Ranch
Schools
Elementary Schools Norris
Middle Schools Hrhs
High Schools Hrhs
Others
Senior Community false
Read Less
Want to know what your home might be worth? Contact us for a FREE valuation!

Our team is ready to help you sell your home for the highest possible price ASAP
Bought with Kathleen Z. Zeamer • 5 College REALTORS®





