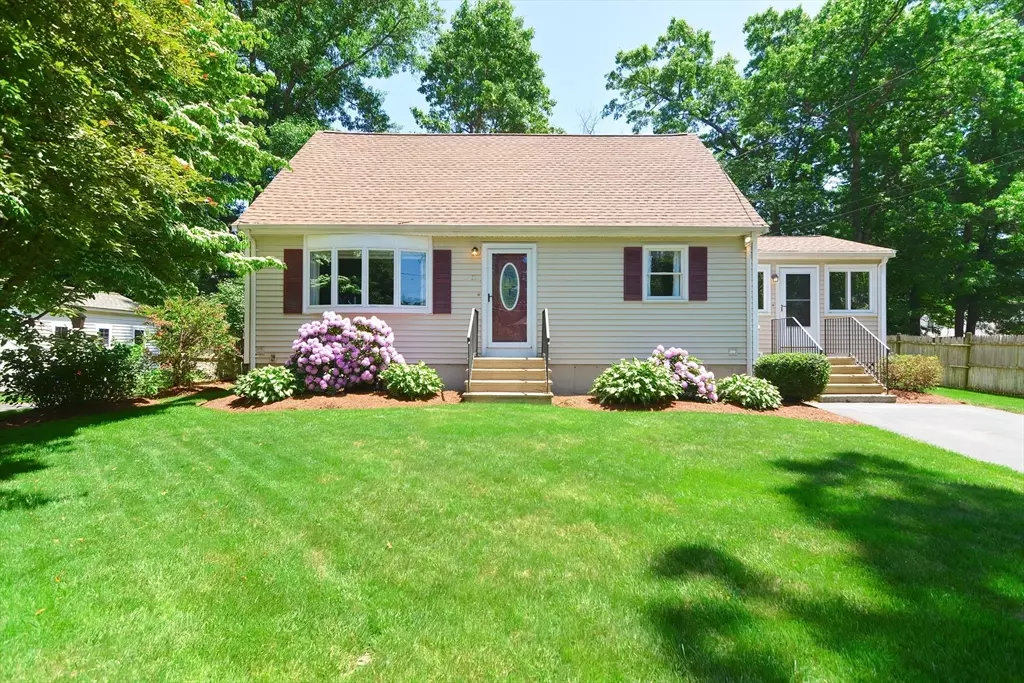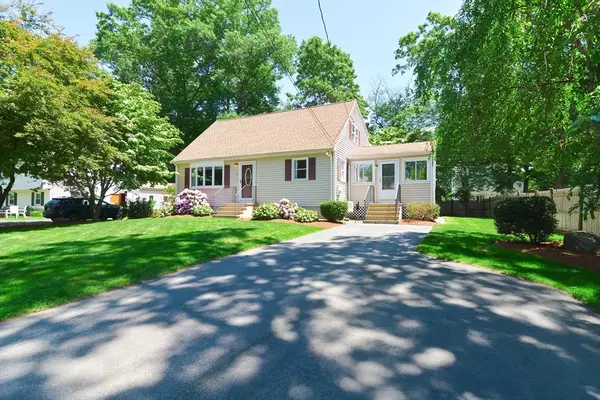$699,000
$650,000
7.5%For more information regarding the value of a property, please contact us for a free consultation.
53 Broad St Billerica, MA 01821
3 Beds
2 Baths
1,640 SqFt
Key Details
Sold Price $699,000
Property Type Single Family Home
Sub Type Single Family Residence
Listing Status Sold
Purchase Type For Sale
Square Footage 1,640 sqft
Price per Sqft $426
MLS Listing ID 73249044
Sold Date 08/02/24
Style Cape
Bedrooms 3
Full Baths 2
HOA Y/N false
Year Built 1972
Annual Tax Amount $6,314
Tax Year 2024
Lot Size 7,405 Sqft
Acres 0.17
Property Description
Welcome to this inviting Cape style home, nestled at the end of a dead-end street..set back in a quiet Billerica neighborhood. The peaceful backyard, adorned with mature trees and lush plantings, creates the perfect backdrop for Summer days. Inside you'll find hardwood floors throughout most of the home~ spacious kitchen with lots of storage, a first floor bedroom..great for guests or an office. Dining room, formal living room and a refreshed full bath. Rounding out the main floor and the highlight of the home, a sunroom bathed in natural light ideal for relaxation and enjoying the outdoor views. On the second floor, you have the primary bedroom with a smart closet layout and the third bedroom which is also generous in size. Lastly, the second bath with a modern walk-in tiled shower. The basement is clean, dry and offers extra space for storage, work-out equipment etc. Offer Deadline- Tuesday, June 11th @12:00.
Location
State MA
County Middlesex
Zoning 1
Direction Use GPS
Rooms
Family Room Ceiling Fan(s), Flooring - Wood, Window(s) - Bay/Bow/Box, Exterior Access
Basement Full, Unfinished
Primary Bedroom Level Second
Dining Room Flooring - Wood, Window(s) - Bay/Bow/Box, Open Floorplan
Kitchen Flooring - Stone/Ceramic Tile, Window(s) - Bay/Bow/Box, Open Floorplan, Recessed Lighting
Interior
Heating Forced Air, Oil
Cooling Central Air
Flooring Wood, Tile
Appliance Range, Dishwasher, Microwave, Refrigerator, Washer, Dryer
Exterior
Exterior Feature Deck - Wood, Rain Gutters, Storage, Fenced Yard
Fence Fenced
Community Features Public Transportation, Shopping, Park, Walk/Jog Trails, Golf, Medical Facility, Laundromat, Bike Path, Conservation Area, Highway Access, House of Worship, Private School, Public School, T-Station, University
Waterfront false
Roof Type Shingle
Total Parking Spaces 4
Garage No
Building
Lot Description Level
Foundation Concrete Perimeter
Sewer Private Sewer
Water Public
Others
Senior Community false
Read Less
Want to know what your home might be worth? Contact us for a FREE valuation!

Our team is ready to help you sell your home for the highest possible price ASAP
Bought with Alexandria Lyons • JD Advisors, Inc






