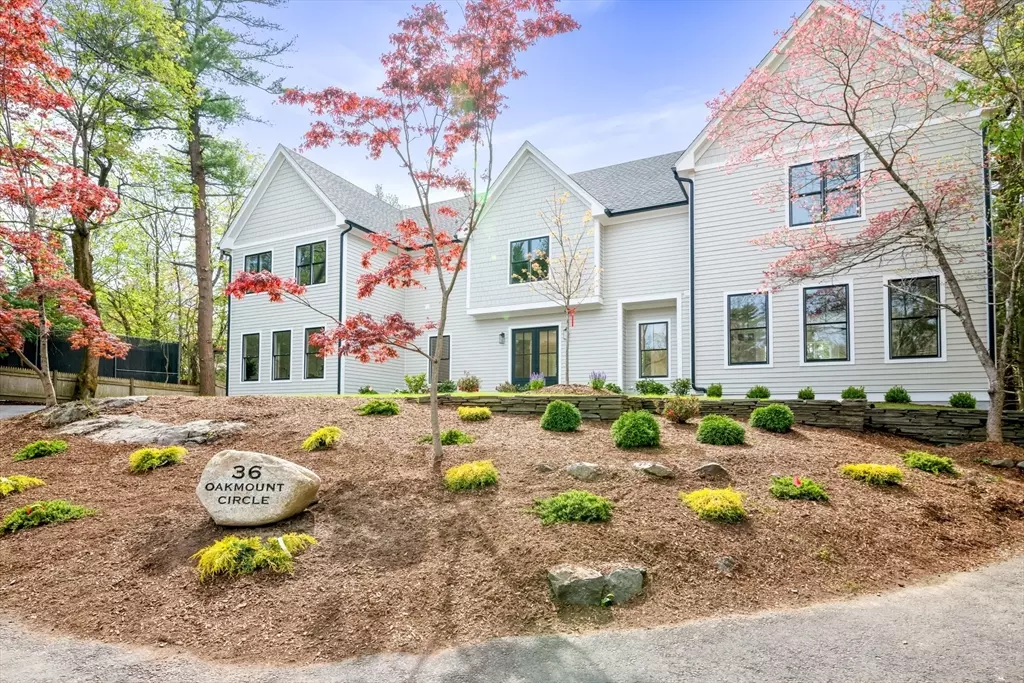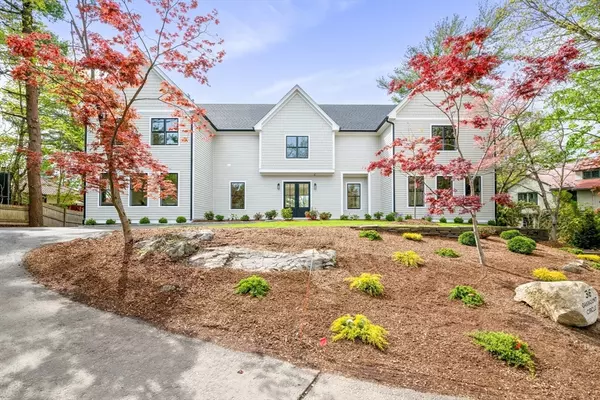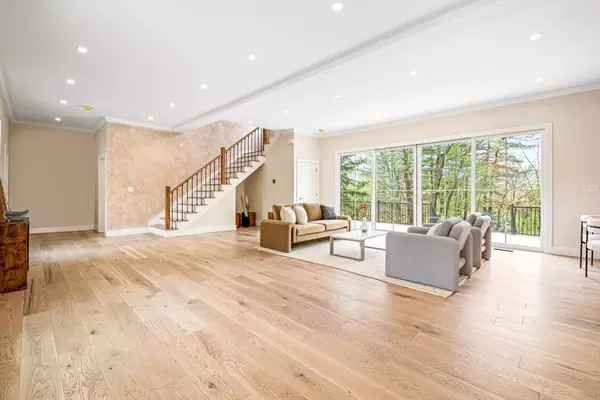$3,050,000
$2,980,000
2.3%For more information regarding the value of a property, please contact us for a free consultation.
36 Oakmount Circle Lexington, MA 02420
5 Beds
5.5 Baths
5,400 SqFt
Key Details
Sold Price $3,050,000
Property Type Single Family Home
Sub Type Single Family Residence
Listing Status Sold
Purchase Type For Sale
Square Footage 5,400 sqft
Price per Sqft $564
Subdivision Meriam Hill
MLS Listing ID 73234962
Sold Date 06/17/24
Style Craftsman
Bedrooms 5
Full Baths 5
Half Baths 1
HOA Y/N false
Year Built 2024
Annual Tax Amount $16,697
Tax Year 2024
Lot Size 0.760 Acres
Acres 0.76
Property Description
Introducing 36 Oakmount circle, this 5 bed 5.5 bath is a true stunner. This spectacular property boasts over a 33K square foot double lot, lush landscaping over looking Granny Pond. As you enter the first floor w/ 10 foot ceilings, an open floor plan leads you to a formal sitting area with a 16ft Pella slider to a raised paver Patio. Custom kitchen features a 10ft Island with a quartz waterfall finish, Zelliege tile backsplash, drink cooler and SS Fulgar Milano Appliances. Great living room with cove lighting, fireplace and large Pella windows overlooking the pond. Large first floor primary suite is great for extended family or older child. Also consists of a first floor office. Second floor boasts 4 large bedrooms all on suites, laundry room along with a master wing with bench seat, desk and cabinets which leads into a private bedroom with fireplace, walk in closet, large bathroom with radiant heated floors, curb-less shower with glass doors and double vanities. A must see!
Location
State MA
County Middlesex
Zoning RS
Direction GPS
Rooms
Family Room Flooring - Hardwood
Basement Partially Finished
Primary Bedroom Level Second
Dining Room Flooring - Hardwood, Slider
Kitchen Flooring - Hardwood, Kitchen Island, Stainless Steel Appliances, Crown Molding
Interior
Interior Features Bonus Room
Heating Central, Forced Air
Cooling Central Air
Flooring Wood, Laminate
Fireplaces Number 2
Fireplaces Type Living Room, Master Bedroom
Appliance Electric Water Heater, Range, Oven, Dishwasher, Disposal, Microwave, Refrigerator, Wine Refrigerator
Laundry Closet - Walk-in, Countertops - Stone/Granite/Solid, Second Floor, Gas Dryer Hookup, Electric Dryer Hookup
Exterior
Exterior Feature Patio
Community Features Walk/Jog Trails, Conservation Area
Utilities Available for Electric Range, for Electric Oven, for Gas Dryer, for Electric Dryer
Waterfront true
Waterfront Description Waterfront,Pond,Private
Roof Type Shingle
Total Parking Spaces 5
Garage No
Building
Lot Description Wooded
Foundation Concrete Perimeter
Sewer Public Sewer
Water Public
Others
Senior Community false
Read Less
Want to know what your home might be worth? Contact us for a FREE valuation!

Our team is ready to help you sell your home for the highest possible price ASAP
Bought with Aditi Jain • Redfin Corp.






