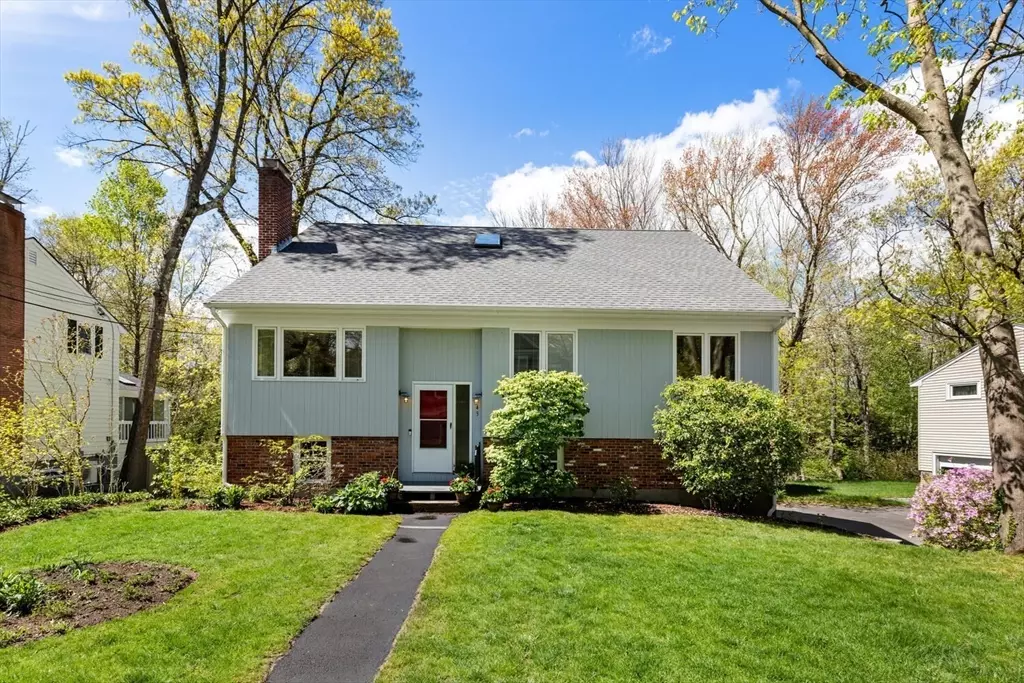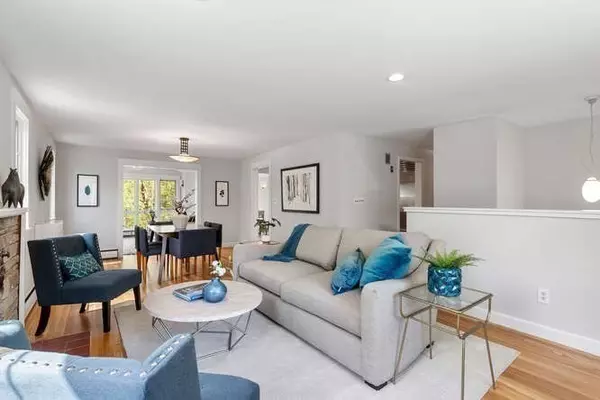$1,520,000
$1,350,000
12.6%For more information regarding the value of a property, please contact us for a free consultation.
43 Freemont St Lexington, MA 02421
4 Beds
2.5 Baths
2,661 SqFt
Key Details
Sold Price $1,520,000
Property Type Single Family Home
Sub Type Single Family Residence
Listing Status Sold
Purchase Type For Sale
Square Footage 2,661 sqft
Price per Sqft $571
MLS Listing ID 73238456
Sold Date 06/12/24
Bedrooms 4
Full Baths 2
Half Baths 1
HOA Y/N false
Year Built 1960
Annual Tax Amount $13,598
Tax Year 2024
Lot Size 8,712 Sqft
Acres 0.2
Property Description
A special opportunity for a modern 4 bedroom 2.5 bath home in the popular Hastings/Diamond School neighborhood. The architect designed 3 level addition built by Lexington's own Feinmann Inc. adds timeless design elements and sun filled space throughout this inviting property. The family room is stunning with fabulous floor to ceiling windows offering lovely views of nature all year round. The kitchen renovation offers a Sub-Zero refrigerator, Miele stove, wood cabinets with plenty of custom storage. The first floor has 2 bedrooms & full bath with tub & shower. 2nd floor includes 2 large bedrooms & full bath with soaking tub & shower. Excellent bonus space in the lower level offers flexible options for a playroom, office or in-law and includes 1/2 bath, laundry room + direct access to the 2 car garage. Living space is all above grade. The private backyard abuts lush conservation land creating an ideal spot for those searching for a natural setting. Prime location and move-in ready!
Location
State MA
County Middlesex
Zoning RS
Direction Mass Ave to Cedar Street to Freemont St.
Rooms
Family Room Skylight, Flooring - Hardwood, Lighting - Sconce
Basement Full, Finished, Partially Finished, Walk-Out Access, Garage Access
Primary Bedroom Level Second
Dining Room Open Floorplan
Kitchen Flooring - Stone/Ceramic Tile, Countertops - Stone/Granite/Solid, Cabinets - Upgraded, Remodeled, Stainless Steel Appliances, Peninsula
Interior
Interior Features Recessed Lighting, Bonus Room, Internet Available - Broadband, High Speed Internet
Heating Baseboard, Oil, Ductless
Cooling Ductless, Whole House Fan
Flooring Tile, Hardwood, Flooring - Wood, Flooring - Engineered Hardwood
Fireplaces Number 2
Fireplaces Type Living Room
Appliance Water Heater, Range, Dishwasher, Disposal, Microwave, Refrigerator, Washer, Dryer, Range Hood
Laundry Flooring - Laminate, Electric Dryer Hookup, Washer Hookup, Sink, In Basement
Exterior
Exterior Feature Deck - Composite, Patio, Rain Gutters, Storage, Screens, Garden
Garage Spaces 2.0
Community Features Shopping, Pool, Tennis Court(s), Park, Walk/Jog Trails, Golf, Medical Facility, Bike Path, Conservation Area, Highway Access, House of Worship, Public School
Utilities Available for Electric Range, for Electric Dryer, Washer Hookup
Waterfront false
View Y/N Yes
View Scenic View(s)
Roof Type Shingle
Total Parking Spaces 4
Garage Yes
Building
Lot Description Gentle Sloping
Foundation Concrete Perimeter
Sewer Public Sewer
Water Public
Schools
Elementary Schools Hastings
Middle Schools Diamond
High Schools Lhs
Others
Senior Community false
Read Less
Want to know what your home might be worth? Contact us for a FREE valuation!

Our team is ready to help you sell your home for the highest possible price ASAP
Bought with Hongyan Sun • Stonebridge Realty






