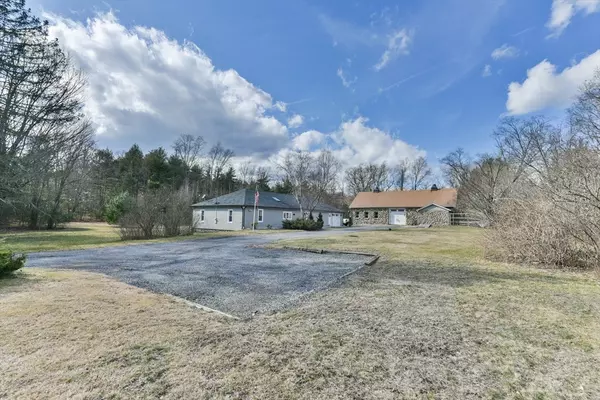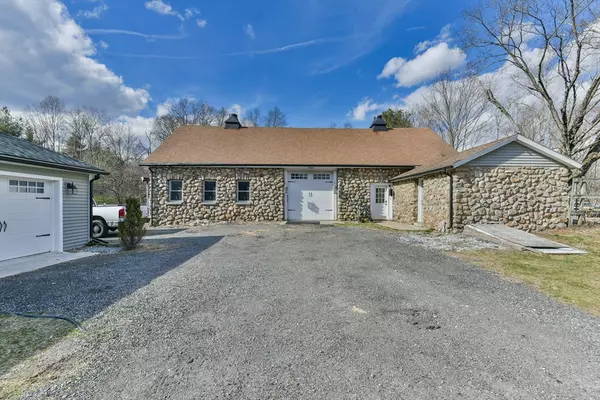$565,000
$525,000
7.6%For more information regarding the value of a property, please contact us for a free consultation.
59 Sw Main St Douglas, MA 01516
4 Beds
2 Baths
1,800 SqFt
Key Details
Sold Price $565,000
Property Type Single Family Home
Sub Type Single Family Residence
Listing Status Sold
Purchase Type For Sale
Square Footage 1,800 sqft
Price per Sqft $313
MLS Listing ID 73214844
Sold Date 05/01/24
Style Ranch
Bedrooms 4
Full Baths 2
HOA Y/N false
Year Built 1982
Annual Tax Amount $5,929
Tax Year 2024
Lot Size 3.390 Acres
Acres 3.39
Property Description
Horse property in gorgeous Douglas MA!! What a location for easy commuting to Worcester, Providence and Boston, just minutes from 146! This stunning property features 1800 Sf of living area featuring 4 bedrooms and 2 full baths and laundry all on one level! Open living space featuring a dining room, kitchen with gleaming granite counters along with an island and a sunny living room boasting a pellet stove that keeps your heating costs to a minimum! Primary bedroom suite with walk in closet, and full bath on the opposite side of the 3 other bedrooms, full bath and 1 car attached garage! The heart of the property is the barn which boasts not only 3 stalls, but also a tack room, hay loft, and possibilites for more stalls! If that wasn't enough, there is riding arena, plenty of parking and expansion possibilities! WIth over 400' of frontage and 3.39 Acres of land check with zoning about another lot! RA zoning requires 200' and 90,000 SF of land. Do not let this pass you by!
Location
State MA
County Worcester
Zoning RA
Direction GPS Friendly
Rooms
Primary Bedroom Level First
Interior
Interior Features Internet Available - Unknown
Heating Electric Baseboard, Pellet Stove
Cooling None
Flooring Tile, Carpet, Laminate
Fireplaces Number 1
Appliance Electric Water Heater, Range, Dishwasher, Microwave, Refrigerator, Washer, Dryer
Laundry First Floor, Washer Hookup
Exterior
Exterior Feature Deck - Wood, Rain Gutters, Barn/Stable, Paddock, Screens, Horses Permitted, Stone Wall
Garage Spaces 2.0
Fence Fenced/Enclosed
Utilities Available for Electric Range, for Electric Oven, Washer Hookup
Waterfront false
Roof Type Shingle
Total Parking Spaces 6
Garage Yes
Building
Lot Description Wooded, Cleared, Level
Foundation Slab
Sewer Private Sewer
Water Private
Others
Senior Community false
Read Less
Want to know what your home might be worth? Contact us for a FREE valuation!

Our team is ready to help you sell your home for the highest possible price ASAP
Bought with Byron R. Ford Jr • Berkshire Hathaway HomeServices Robert Paul Properties






