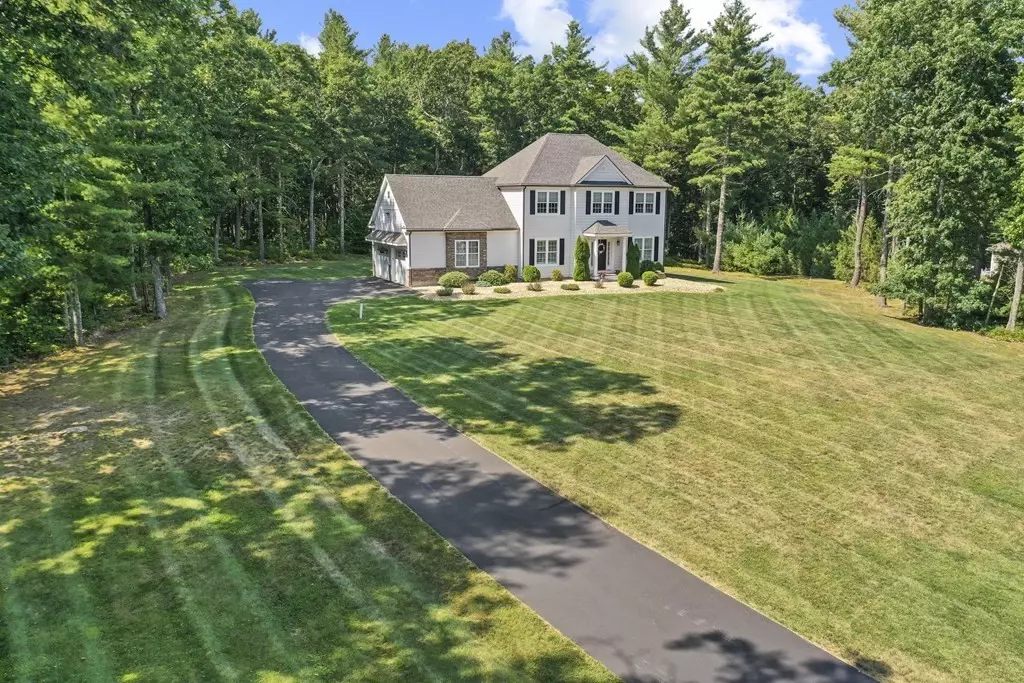$635,000
$649,900
2.3%For more information regarding the value of a property, please contact us for a free consultation.
17 Woodland Rd Douglas, MA 01516
4 Beds
2.5 Baths
2,168 SqFt
Key Details
Sold Price $635,000
Property Type Single Family Home
Sub Type Single Family Residence
Listing Status Sold
Purchase Type For Sale
Square Footage 2,168 sqft
Price per Sqft $292
MLS Listing ID 73175548
Sold Date 12/15/23
Style Colonial
Bedrooms 4
Full Baths 2
Half Baths 1
HOA Y/N false
Year Built 2012
Annual Tax Amount $7,687
Tax Year 2023
Lot Size 2.420 Acres
Acres 2.42
Property Description
Set back from the road & nestled amongst the trees on a tranquil 2.4 acres sits this pristine 4 BR / 2.5 bath Colonial. Inside, you will fall in love w/ this well appointed home featuring sundrenched living space accented by quality craftmanship w/ custom molding/trim work throughout. The heart of the home is the high-end kitchen w/ SS appliances (newer GE gas range & dishwasher), elegant white cabinets w/ granite counters, tile backsplash & oversized island! This space flows seamlessly into the Fam Rm w/ gas fireplace. Off the kitchen is the DR & formal LR separated by decorative columns. On the 2nd flr is a spacious primary suite w/ a spa-like bathroom & a lg walk-in closet (23 ft long). An additional full bath and 3 good-sized BR's finish this level. Additional features: *Newer top-of-the-line Viessmann boiler. *Plantation style shutters. *1st flr Laundry. *Irrigation System. *Professionally landscaped yard w/ patio & fire pit.
Location
State MA
County Worcester
Zoning RA
Direction South St (Rt 96) to Woodland Rd
Rooms
Family Room Flooring - Wall to Wall Carpet, Crown Molding
Basement Full, Interior Entry, Bulkhead, Concrete, Unfinished
Primary Bedroom Level Second
Dining Room Flooring - Hardwood, Crown Molding
Kitchen Flooring - Hardwood, Countertops - Stone/Granite/Solid, Kitchen Island, Exterior Access, Recessed Lighting, Stainless Steel Appliances, Gas Stove
Interior
Heating Forced Air, Propane, Hydro Air
Cooling Central Air
Flooring Tile, Carpet, Laminate, Hardwood
Fireplaces Number 1
Fireplaces Type Living Room
Appliance Range, Dishwasher, Microwave, Refrigerator, Washer, Dryer, Utility Connections for Electric Dryer
Laundry Flooring - Stone/Ceramic Tile, Electric Dryer Hookup, Washer Hookup, First Floor
Exterior
Exterior Feature Patio, Rain Gutters, Sprinkler System
Garage Spaces 2.0
Community Features Walk/Jog Trails, Public School
Utilities Available for Electric Dryer, Washer Hookup
Waterfront false
Roof Type Shingle
Total Parking Spaces 10
Garage Yes
Building
Lot Description Cleared, Level
Foundation Concrete Perimeter
Sewer Private Sewer
Water Private
Others
Senior Community false
Read Less
Want to know what your home might be worth? Contact us for a FREE valuation!

Our team is ready to help you sell your home for the highest possible price ASAP
Bought with Kimberly McGhee • RE/MAX Vision






